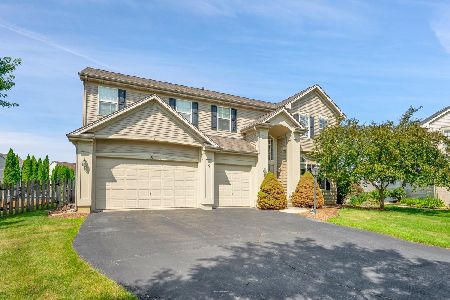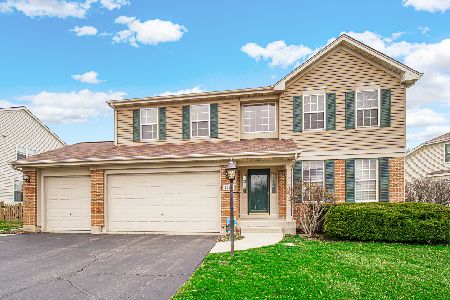1921 Broadsmore Drive, Algonquin, Illinois 60102
$295,000
|
Sold
|
|
| Status: | Closed |
| Sqft: | 2,632 |
| Cost/Sqft: | $121 |
| Beds: | 4 |
| Baths: | 4 |
| Year Built: | 2000 |
| Property Taxes: | $6,646 |
| Days On Market: | 4320 |
| Lot Size: | 0,00 |
Description
Lovely home inside & out. Beautiful hardwood flrng thru-out 1st floor Large open remodeled kit w/granite countertops & ss appliances. Warm, inviting floorplan w/formal living rm, dining rm, kitchen w/eat-in area, family room w/fireplace & large foyer area. 5 bdrms- 4 upstairs, 1 downstairs. Custom closet system in master. Large rec rm w/wet bar & full bth in bsmt (1250s.f.). Hunter Douglas Blinds. More photos coming
Property Specifics
| Single Family | |
| — | |
| — | |
| 2000 | |
| — | |
| — | |
| No | |
| — |
| Kane | |
| Willoughby Farms Estates | |
| 415 / Annual | |
| — | |
| — | |
| — | |
| 08599126 | |
| 0308202001 |
Nearby Schools
| NAME: | DISTRICT: | DISTANCE: | |
|---|---|---|---|
|
Grade School
Westfield Community School |
300 | — | |
|
Middle School
Westfield Community School |
300 | Not in DB | |
|
High School
H D Jacobs High School |
300 | Not in DB | |
Property History
| DATE: | EVENT: | PRICE: | SOURCE: |
|---|---|---|---|
| 23 Jun, 2014 | Sold | $295,000 | MRED MLS |
| 26 May, 2014 | Under contract | $319,000 | MRED MLS |
| 1 May, 2014 | Listed for sale | $319,000 | MRED MLS |
| 21 Sep, 2020 | Sold | $258,000 | MRED MLS |
| 4 Aug, 2020 | Under contract | $265,080 | MRED MLS |
| — | Last price change | $282,000 | MRED MLS |
| 6 Mar, 2020 | Listed for sale | $282,000 | MRED MLS |
Room Specifics
Total Bedrooms: 5
Bedrooms Above Ground: 4
Bedrooms Below Ground: 1
Dimensions: —
Floor Type: —
Dimensions: —
Floor Type: —
Dimensions: —
Floor Type: —
Dimensions: —
Floor Type: —
Full Bathrooms: 4
Bathroom Amenities: Separate Shower,Double Sink
Bathroom in Basement: 1
Rooms: —
Basement Description: Finished
Other Specifics
| 2 | |
| — | |
| Asphalt | |
| — | |
| — | |
| 90X120 | |
| — | |
| — | |
| — | |
| — | |
| Not in DB | |
| — | |
| — | |
| — | |
| — |
Tax History
| Year | Property Taxes |
|---|---|
| 2014 | $6,646 |
| 2020 | $9,355 |
Contact Agent
Nearby Similar Homes
Nearby Sold Comparables
Contact Agent
Listing Provided By
Baird & Warner











