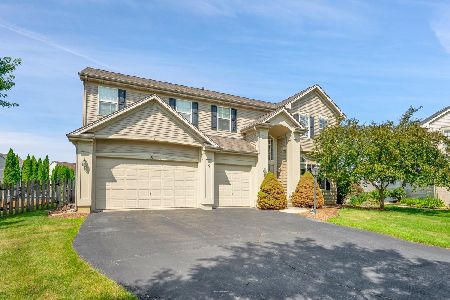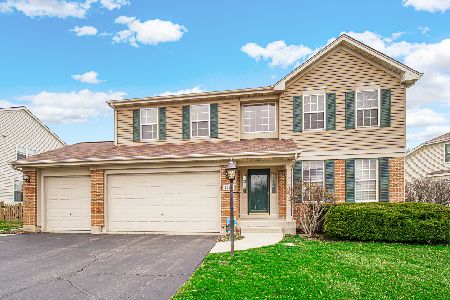2317 Barrett Drive, Algonquin, Illinois 60102
$328,000
|
Sold
|
|
| Status: | Closed |
| Sqft: | 3,386 |
| Cost/Sqft: | $99 |
| Beds: | 4 |
| Baths: | 4 |
| Year Built: | 1999 |
| Property Taxes: | $9,395 |
| Days On Market: | 2324 |
| Lot Size: | 0,26 |
Description
FIRST FLOOR MASTER!! Shows "Like New" when you walk into this stunning Willoughby Farms home! Soaring ceilings, LARGE rooms, and an abundance of oversized windows give this home the openness that is desired. Fresh paint & new carpet throughout. HUGE kitchen with loads of cabinetry, NEW stainless appliances, and 2 islands. Family room boasts a wall of windows that offers southeast light exposure and a cozy gas fireplace. Extensive 1st floor master suite offers a walk-in closet and luxurious private bath with garden tub & separate shower. A grand staircase leads you to the 2nd level with an immense loft, perfect for a rec space or addn'l family room, and 3 sizeable bedrooms. 2nd bedroom offers a private bath & walk in closet that can double as a second master. Eating area in kitchen opens out to a tremendous maintenance free deck and gazebo that overlooks a beautiful fully fenced yard. Unfinished basement w/bath rough-in! Numerous updates done over recent years. Move-In Ready!
Property Specifics
| Single Family | |
| — | |
| — | |
| 1999 | |
| Partial | |
| WINSFORD | |
| No | |
| 0.26 |
| Kane | |
| Willoughby Farms | |
| 460 / Annual | |
| Insurance,Other | |
| Public | |
| Public Sewer | |
| 10551545 | |
| 0308202010 |
Nearby Schools
| NAME: | DISTRICT: | DISTANCE: | |
|---|---|---|---|
|
Grade School
Westfield Community School |
300 | — | |
|
Middle School
Westfield Community School |
300 | Not in DB | |
|
High School
H D Jacobs High School |
300 | Not in DB | |
Property History
| DATE: | EVENT: | PRICE: | SOURCE: |
|---|---|---|---|
| 20 Nov, 2019 | Sold | $328,000 | MRED MLS |
| 25 Oct, 2019 | Under contract | $334,900 | MRED MLS |
| 18 Oct, 2019 | Listed for sale | $334,900 | MRED MLS |
Room Specifics
Total Bedrooms: 4
Bedrooms Above Ground: 4
Bedrooms Below Ground: 0
Dimensions: —
Floor Type: Carpet
Dimensions: —
Floor Type: Carpet
Dimensions: —
Floor Type: Carpet
Full Bathrooms: 4
Bathroom Amenities: Separate Shower,Double Sink,Garden Tub
Bathroom in Basement: 0
Rooms: Loft
Basement Description: Unfinished,Bathroom Rough-In,Egress Window
Other Specifics
| 3 | |
| Concrete Perimeter | |
| Asphalt | |
| Deck, Storms/Screens | |
| Fenced Yard | |
| 10890 | |
| — | |
| Full | |
| Vaulted/Cathedral Ceilings, First Floor Bedroom, First Floor Laundry, First Floor Full Bath, Built-in Features, Walk-In Closet(s) | |
| Range, Microwave, Dishwasher, Refrigerator, Washer, Dryer, Disposal, Stainless Steel Appliance(s), Water Purifier, Other | |
| Not in DB | |
| Sidewalks, Street Lights, Street Paved | |
| — | |
| — | |
| Gas Log |
Tax History
| Year | Property Taxes |
|---|---|
| 2019 | $9,395 |
Contact Agent
Nearby Similar Homes
Nearby Sold Comparables
Contact Agent
Listing Provided By
RE/MAX Suburban











