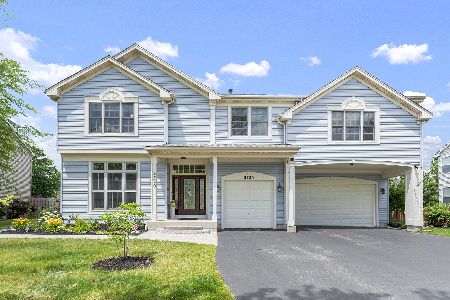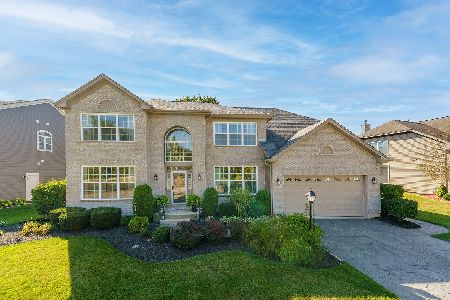2312 Barrett Drive, Algonquin, Illinois 60102
$410,000
|
Sold
|
|
| Status: | Closed |
| Sqft: | 2,632 |
| Cost/Sqft: | $152 |
| Beds: | 4 |
| Baths: | 3 |
| Year Built: | 1995 |
| Property Taxes: | $8,618 |
| Days On Market: | 1424 |
| Lot Size: | 0,25 |
Description
So much potential! Open kitchen w/42 " cabinets & family room w/FP. HW floors in foyer & kitchen just refinished! Large master bedroom w/walk in closet + wall of closets & private bath w/double sink vanity, soaker tub & separate shower. All bedrooms have ceiling fans. Finished basement offers rec room & plenty of storage. Fenced yard w/paver patio & swing set. Nest thermostat, whole house water filter & reverse osmosis. Windows in back of house have been replaced w/lifetime warranty. Walk to K - 8 school. Park just down the street! Close to Longmeadow Pkwy, I -90 & shopping on Randall Rd.
Property Specifics
| Single Family | |
| — | |
| — | |
| 1995 | |
| — | |
| FUTURA | |
| No | |
| 0.25 |
| Kane | |
| Willoughby Farms | |
| 525 / Annual | |
| — | |
| — | |
| — | |
| 11364501 | |
| 0308129002 |
Nearby Schools
| NAME: | DISTRICT: | DISTANCE: | |
|---|---|---|---|
|
Grade School
Westfield Community School |
300 | — | |
|
Middle School
Westfield Community School |
300 | Not in DB | |
|
High School
H D Jacobs High School |
300 | Not in DB | |
Property History
| DATE: | EVENT: | PRICE: | SOURCE: |
|---|---|---|---|
| 13 Jun, 2022 | Sold | $410,000 | MRED MLS |
| 8 Apr, 2022 | Under contract | $399,900 | MRED MLS |
| 5 Apr, 2022 | Listed for sale | $399,900 | MRED MLS |
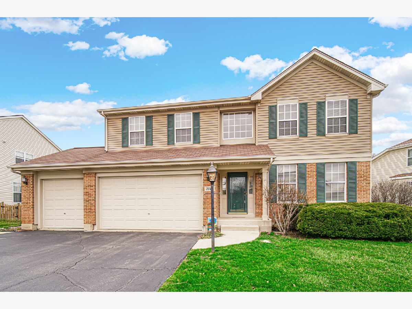
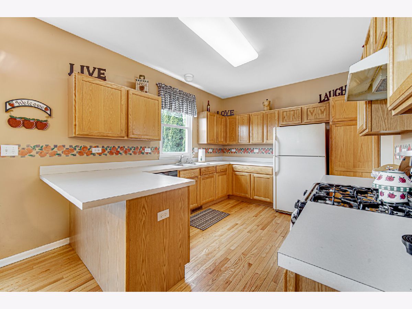
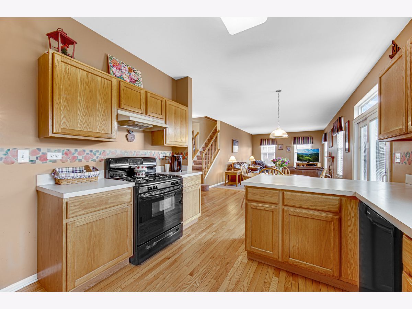
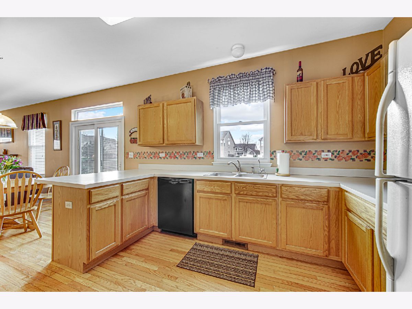
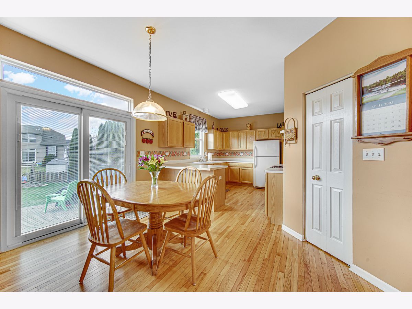
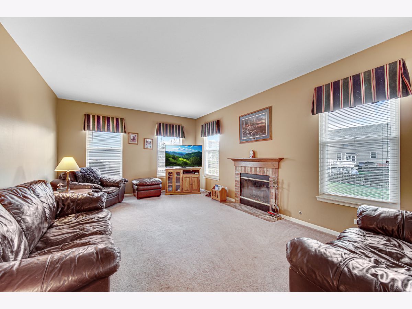
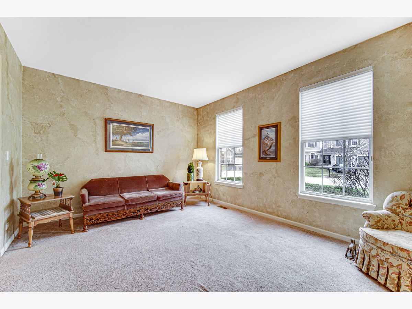
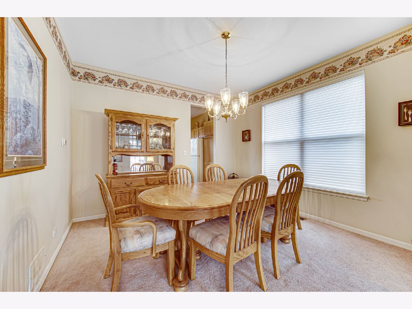
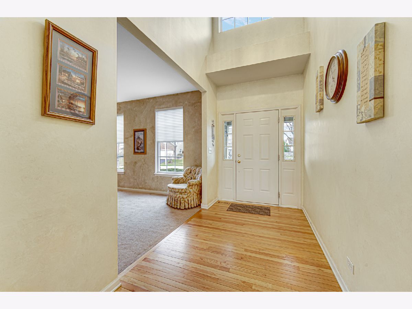
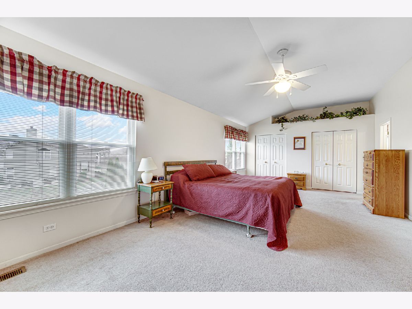
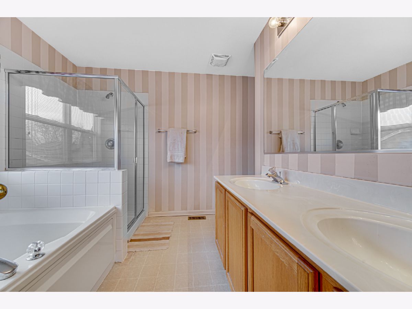
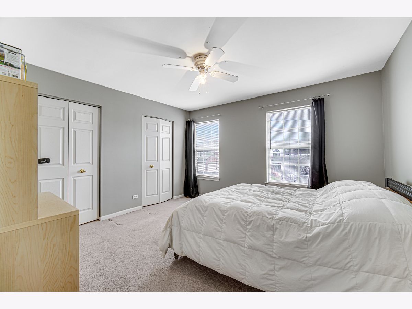
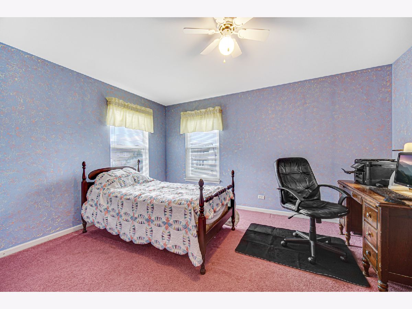
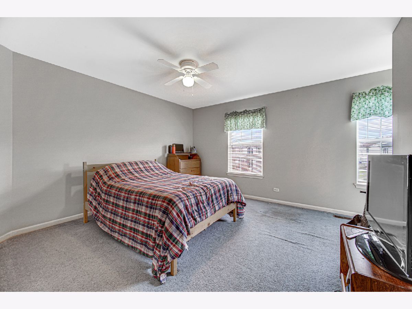
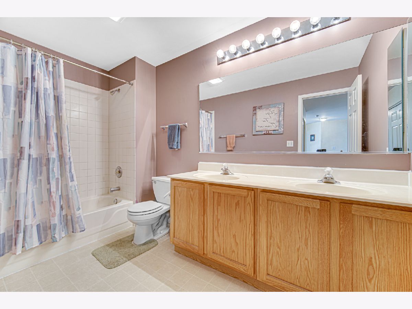
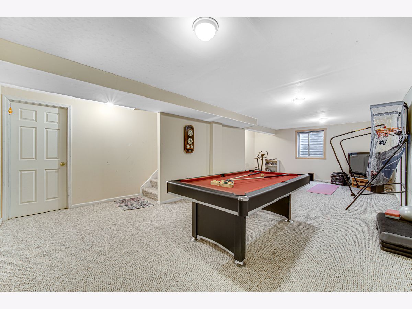
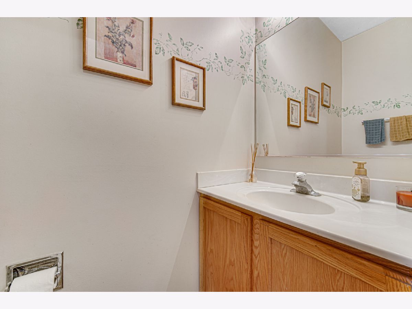
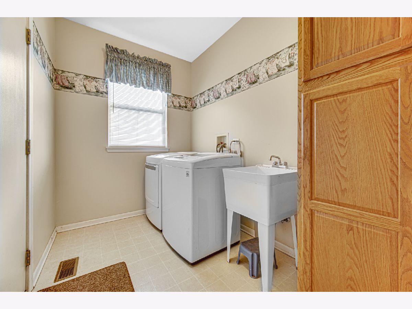
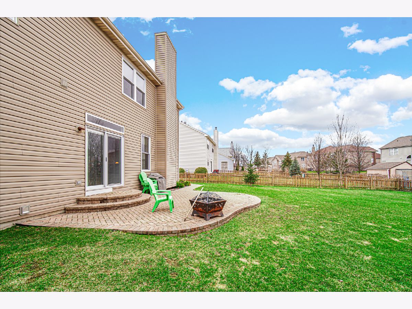
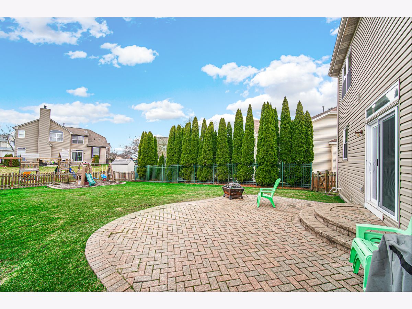
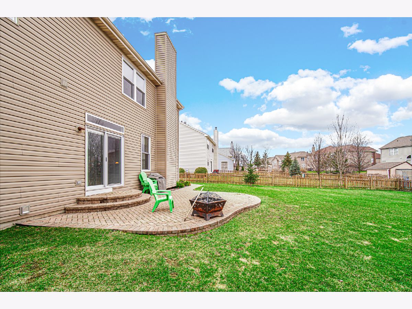
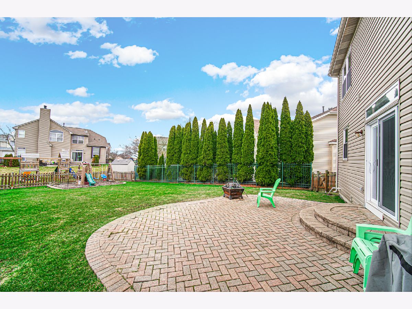
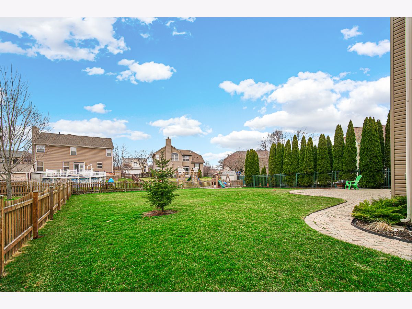
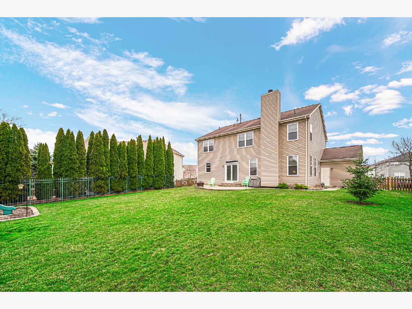
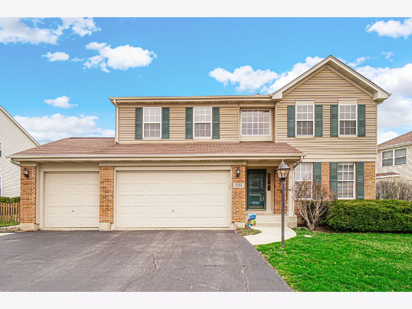
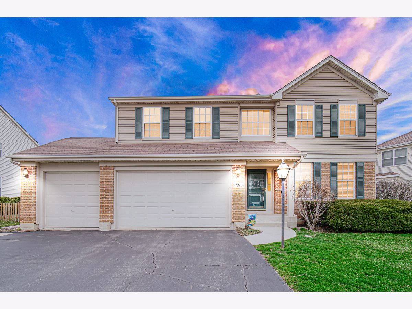
Room Specifics
Total Bedrooms: 4
Bedrooms Above Ground: 4
Bedrooms Below Ground: 0
Dimensions: —
Floor Type: —
Dimensions: —
Floor Type: —
Dimensions: —
Floor Type: —
Full Bathrooms: 3
Bathroom Amenities: Whirlpool,Separate Shower,Double Sink
Bathroom in Basement: 0
Rooms: —
Basement Description: Partially Finished
Other Specifics
| 3 | |
| — | |
| Asphalt | |
| — | |
| — | |
| 10890 | |
| — | |
| — | |
| — | |
| — | |
| Not in DB | |
| — | |
| — | |
| — | |
| — |
Tax History
| Year | Property Taxes |
|---|---|
| 2022 | $8,618 |
Contact Agent
Nearby Similar Homes
Nearby Sold Comparables
Contact Agent
Listing Provided By
RE/MAX Suburban








