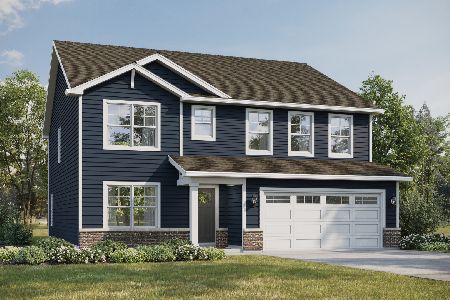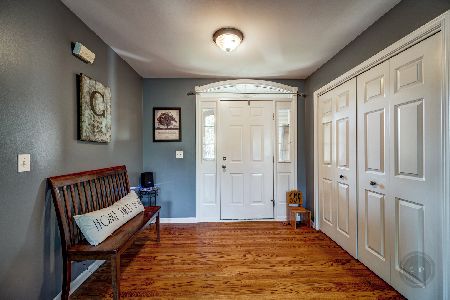1921 Diamond Creek Lane, Aurora, Illinois 60503
$320,000
|
Sold
|
|
| Status: | Closed |
| Sqft: | 2,250 |
| Cost/Sqft: | $142 |
| Beds: | 4 |
| Baths: | 3 |
| Year Built: | 2002 |
| Property Taxes: | $10,650 |
| Days On Market: | 1972 |
| Lot Size: | 0,25 |
Description
Custom Built Quality located in prestigious Deerbrook Subdivision. Shows like a model home. Tons of upgrades that make this home standout. Three Car Garage. Front Porch with Seating Area. Two Story Foyer opens to Spacious Living room with Soaring Ceilings open to Dining Room w/upgraded wainscot. Freshly painted in current colors, upgraded white trim w/6 inch molding & newer rich hardwood flooring on the Entire 1st Floor. Updated Designer Kitchen w/ upgraded White Brackur Cabinets, Quartz Counter tops & Stainless Steel Appliances. Eat-in Kitchen Dinette has Bay Window. Family Room has Classic Fireplace and Open to Kitchen which is great for Entertaining. Updated Master Bedroom Suite w/ Vaulted ceilings, private Luxury Bath & Walk-in Closet w/new built ins. 4 Bedrooms. Spacious Hall Bath. New inside updated lighting and ceiling fans. Huge- Full Basement. Spacious private Professional Landscaped Yard w/ cedar fence. Beautiful Brick Paver Patio redone 2020. Home warranty included. See feature list of all the upgrades.
Property Specifics
| Single Family | |
| — | |
| Traditional | |
| 2002 | |
| Full | |
| CUSTOM | |
| No | |
| 0.25 |
| Kendall | |
| Deerbrook | |
| 220 / Annual | |
| Other | |
| Public | |
| Public Sewer, Sewer-Storm | |
| 10837867 | |
| 0301288008 |
Nearby Schools
| NAME: | DISTRICT: | DISTANCE: | |
|---|---|---|---|
|
Grade School
The Wheatlands Elementary School |
308 | — | |
|
Middle School
Bednarcik Junior High School |
308 | Not in DB | |
|
High School
Oswego East High School |
308 | Not in DB | |
Property History
| DATE: | EVENT: | PRICE: | SOURCE: |
|---|---|---|---|
| 10 Oct, 2013 | Sold | $267,000 | MRED MLS |
| 28 Aug, 2013 | Under contract | $269,900 | MRED MLS |
| — | Last price change | $274,900 | MRED MLS |
| 11 Jul, 2013 | Listed for sale | $274,900 | MRED MLS |
| 10 Dec, 2015 | Sold | $276,000 | MRED MLS |
| 26 Oct, 2015 | Under contract | $279,900 | MRED MLS |
| 10 Oct, 2015 | Listed for sale | $279,900 | MRED MLS |
| 30 Oct, 2020 | Sold | $320,000 | MRED MLS |
| 31 Aug, 2020 | Under contract | $320,000 | MRED MLS |
| 28 Aug, 2020 | Listed for sale | $320,000 | MRED MLS |
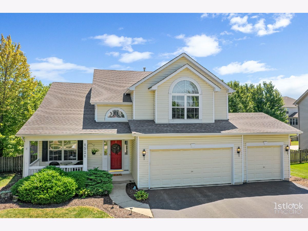
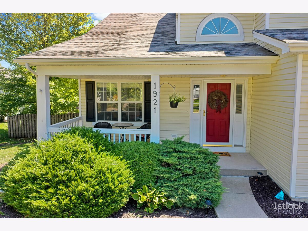
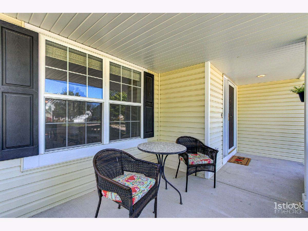
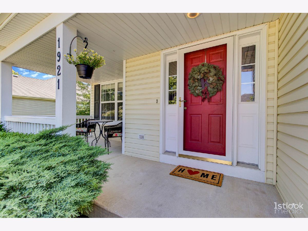
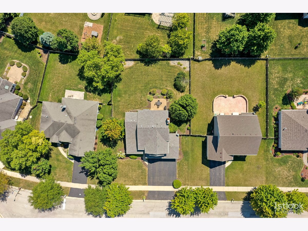
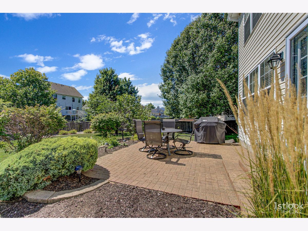
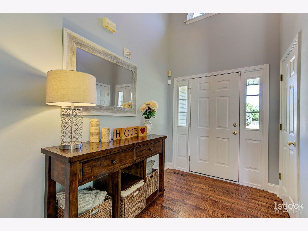
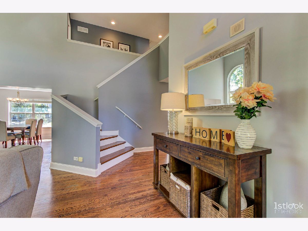
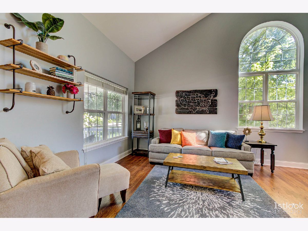
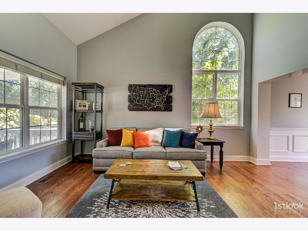
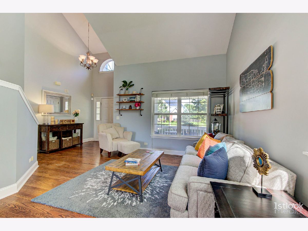
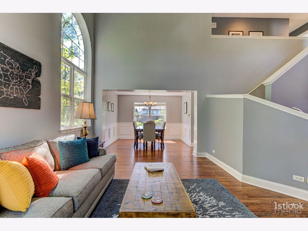
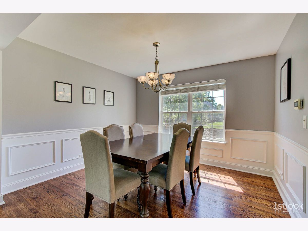
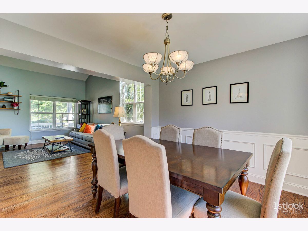
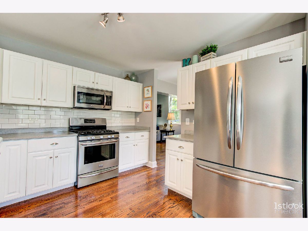
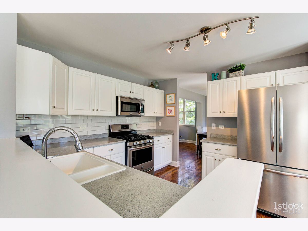
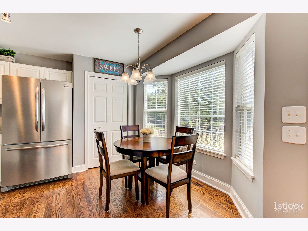
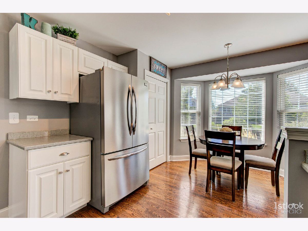
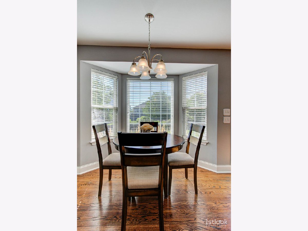
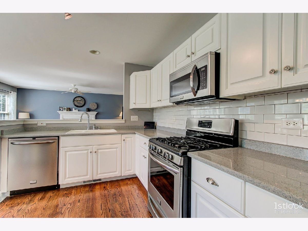
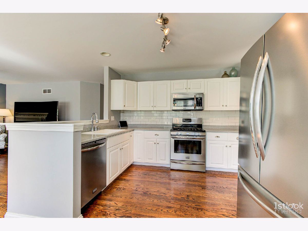
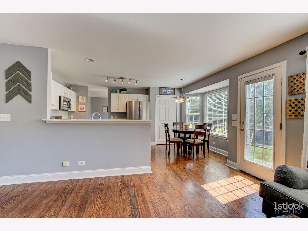
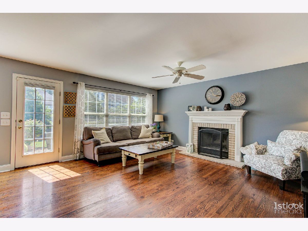
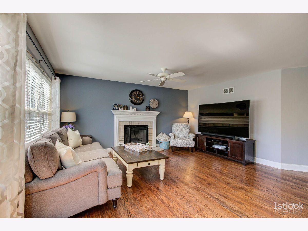
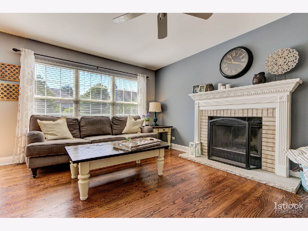
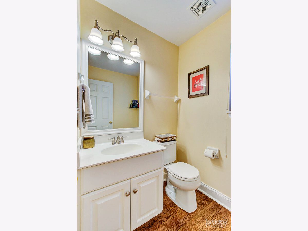
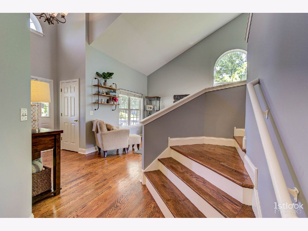
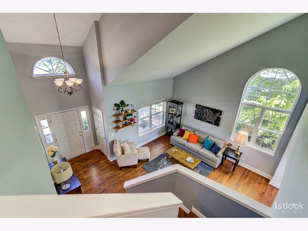
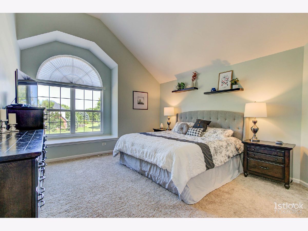
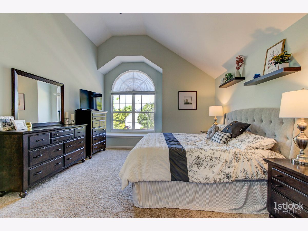
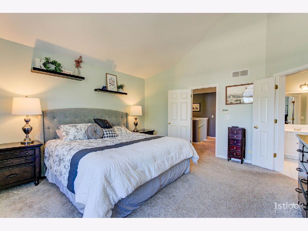
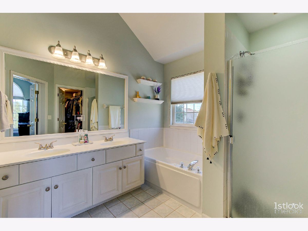
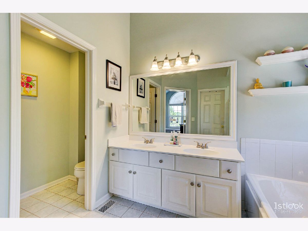
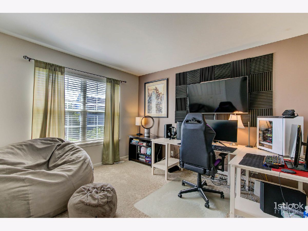
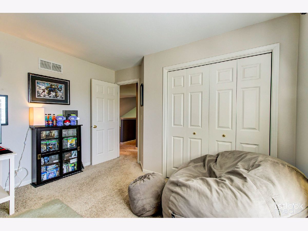
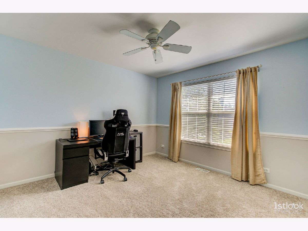
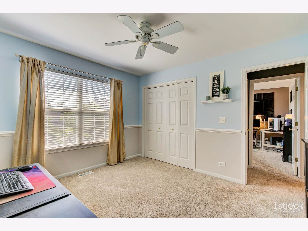
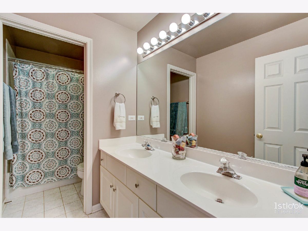
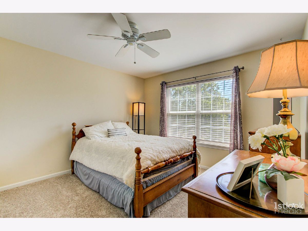
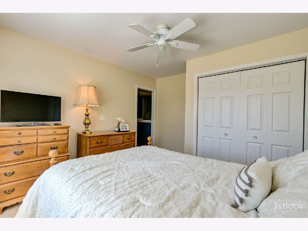
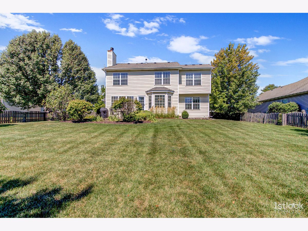
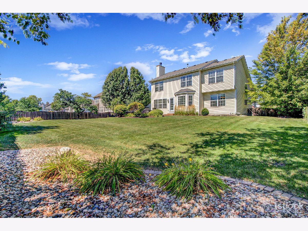
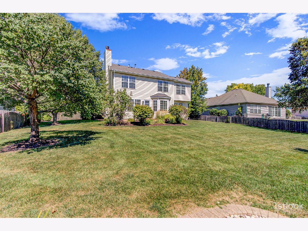
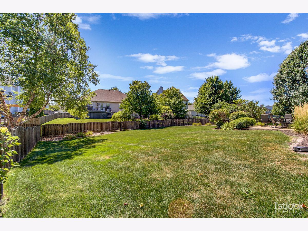
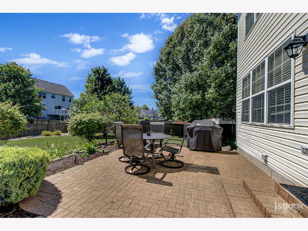
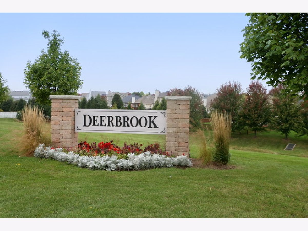
Room Specifics
Total Bedrooms: 4
Bedrooms Above Ground: 4
Bedrooms Below Ground: 0
Dimensions: —
Floor Type: Carpet
Dimensions: —
Floor Type: Carpet
Dimensions: —
Floor Type: Carpet
Full Bathrooms: 3
Bathroom Amenities: Whirlpool,Separate Shower,Double Sink
Bathroom in Basement: 0
Rooms: Eating Area,Foyer
Basement Description: Unfinished
Other Specifics
| 3 | |
| Concrete Perimeter | |
| Asphalt | |
| Patio, Porch, Brick Paver Patio, Storms/Screens | |
| Fenced Yard,Landscaped | |
| 132X82X131X66 | |
| Unfinished | |
| Full | |
| Vaulted/Cathedral Ceilings, Hardwood Floors, First Floor Laundry | |
| Range, Microwave, Dishwasher, Refrigerator, Washer, Dryer, Disposal, Stainless Steel Appliance(s) | |
| Not in DB | |
| Park, Lake, Curbs, Sidewalks, Street Lights, Street Paved | |
| — | |
| — | |
| Wood Burning, Gas Starter |
Tax History
| Year | Property Taxes |
|---|---|
| 2013 | $9,034 |
| 2015 | $9,287 |
| 2020 | $10,650 |
Contact Agent
Nearby Similar Homes
Nearby Sold Comparables
Contact Agent
Listing Provided By
Berkshire Hathaway HomeServices Elite Realtors






