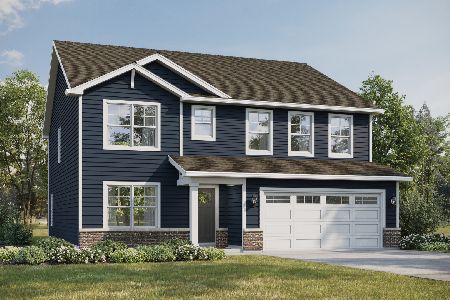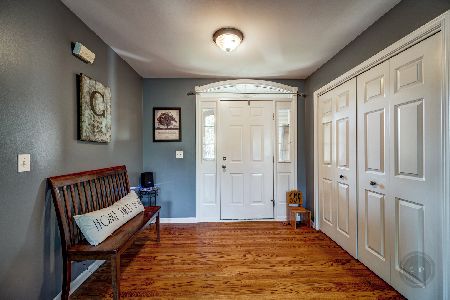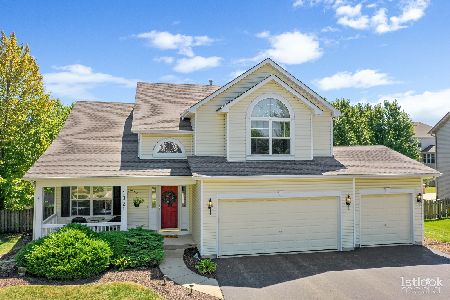2057 Roaring Creek Drive, Aurora, Illinois 60503
$240,000
|
Sold
|
|
| Status: | Closed |
| Sqft: | 1,630 |
| Cost/Sqft: | $150 |
| Beds: | 3 |
| Baths: | 3 |
| Year Built: | 2002 |
| Property Taxes: | $8,388 |
| Days On Market: | 4782 |
| Lot Size: | 0,00 |
Description
Stunning, updated ranch w/ finished, lookout, deep pour bsmnt w/full bath,study.Huge kitchen w/ island, granite ctr tops, s/s applcs, hrdwd flrs & new light fixtures. Freshly painted in many areas & all areas painted in neutral, just "move right in" colors. Lrge, mstr bdrm w/ WI closet and Mstr bath w/ sep tub & shwr. Outdoor living at its best w/custom deck & lwr level patio w/arbor in a beautifully landscaped yard.
Property Specifics
| Single Family | |
| — | |
| Ranch | |
| 2002 | |
| Full,English | |
| — | |
| No | |
| 0 |
| Kendall | |
| Deerbrook | |
| 190 / Annual | |
| None | |
| Public | |
| Public Sewer | |
| 08236671 | |
| 0301288018 |
Nearby Schools
| NAME: | DISTRICT: | DISTANCE: | |
|---|---|---|---|
|
Grade School
The Wheatlands Elementary School |
308 | — | |
|
Middle School
Bednarcik Junior High School |
308 | Not in DB | |
|
High School
Oswego East High School |
308 | Not in DB | |
Property History
| DATE: | EVENT: | PRICE: | SOURCE: |
|---|---|---|---|
| 8 Mar, 2013 | Sold | $240,000 | MRED MLS |
| 8 Jan, 2013 | Under contract | $245,000 | MRED MLS |
| 18 Dec, 2012 | Listed for sale | $245,000 | MRED MLS |
| 31 Jan, 2019 | Sold | $312,500 | MRED MLS |
| 7 Dec, 2018 | Under contract | $314,900 | MRED MLS |
| 4 Dec, 2018 | Listed for sale | $314,900 | MRED MLS |
| 23 Jul, 2021 | Sold | $365,000 | MRED MLS |
| 25 Jun, 2021 | Under contract | $365,000 | MRED MLS |
| — | Last price change | $375,000 | MRED MLS |
| 16 Jun, 2021 | Listed for sale | $375,000 | MRED MLS |
Room Specifics
Total Bedrooms: 3
Bedrooms Above Ground: 3
Bedrooms Below Ground: 0
Dimensions: —
Floor Type: Carpet
Dimensions: —
Floor Type: Carpet
Full Bathrooms: 3
Bathroom Amenities: Separate Shower,Double Sink
Bathroom in Basement: 1
Rooms: Den,Recreation Room
Basement Description: Finished
Other Specifics
| 2 | |
| Concrete Perimeter | |
| Asphalt | |
| Deck | |
| — | |
| 133X86X141X69 | |
| Unfinished | |
| Full | |
| First Floor Bedroom, First Floor Laundry, First Floor Full Bath | |
| Range, Microwave, Dishwasher, Disposal, Stainless Steel Appliance(s) | |
| Not in DB | |
| Sidewalks, Street Lights, Street Paved | |
| — | |
| — | |
| — |
Tax History
| Year | Property Taxes |
|---|---|
| 2013 | $8,388 |
| 2019 | $9,148 |
| 2021 | $9,506 |
Contact Agent
Nearby Similar Homes
Nearby Sold Comparables
Contact Agent
Listing Provided By
RE/MAX of Naperville











