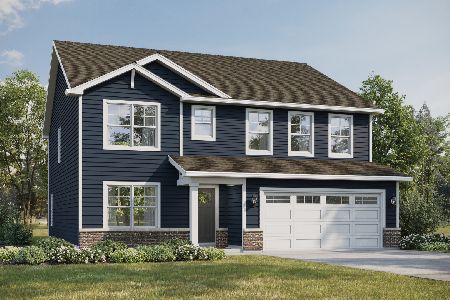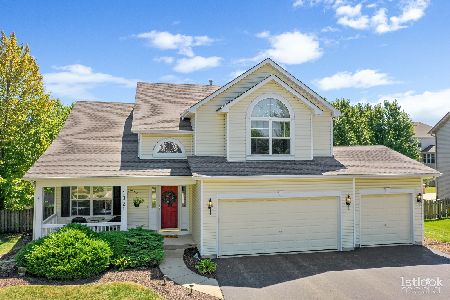2057 Roaring Creek Drive, Aurora, Illinois 60503
$365,000
|
Sold
|
|
| Status: | Closed |
| Sqft: | 1,630 |
| Cost/Sqft: | $224 |
| Beds: | 3 |
| Baths: | 3 |
| Year Built: | 2002 |
| Property Taxes: | $9,506 |
| Days On Market: | 1681 |
| Lot Size: | 0,26 |
Description
Beautiful Custom Ranch Home with an full finished English lookout basement. Built by Joe Keim builders located in the fantastic Deerbrook Subdivision. This fabulous home has a spacious bright and open floor plan! The kitchen is stunningly huge with an eat-in area, tons of counter space & cabinets, granite counter tops, stainless steel appliances, double oven range, gleaming hardwood floors and access to an amazing outdoor entertainment deck! Beautiful master bedroom with a generous sized walk-in closet and a deluxe master bath with a soaker tub, double bowl vanity with granite tops, separate shower and a jacket toilet. Two more spacious bedrooms on the first floor as well as a ground floor Laundry Room. Full lookout finished basement has 9-foot ceilings and tons of light! There could be a 4th bedroom, den and/or plus a giant recreation room, full bathroom and storage area! The huge back yard has a custom deck leading to a concrete stamped patio with a pergola. All fenced in with beautiful landscaping. This yard was meant for entertaining. Located in in the highly acclaimed Oswego District 308 schools! Great location close to schools, shopping, restaurants and Metra Park N Ride. Welcome Home!
Property Specifics
| Single Family | |
| — | |
| Ranch | |
| 2002 | |
| Full,English | |
| — | |
| No | |
| 0.26 |
| Kendall | |
| Deerbrook | |
| 235 / Annual | |
| Insurance | |
| Public | |
| Public Sewer | |
| 11124571 | |
| 0301288018 |
Nearby Schools
| NAME: | DISTRICT: | DISTANCE: | |
|---|---|---|---|
|
Grade School
The Wheatlands Elementary School |
308 | — | |
|
Middle School
Bednarcik Junior High School |
308 | Not in DB | |
|
High School
Oswego East High School |
308 | Not in DB | |
Property History
| DATE: | EVENT: | PRICE: | SOURCE: |
|---|---|---|---|
| 8 Mar, 2013 | Sold | $240,000 | MRED MLS |
| 8 Jan, 2013 | Under contract | $245,000 | MRED MLS |
| 18 Dec, 2012 | Listed for sale | $245,000 | MRED MLS |
| 31 Jan, 2019 | Sold | $312,500 | MRED MLS |
| 7 Dec, 2018 | Under contract | $314,900 | MRED MLS |
| 4 Dec, 2018 | Listed for sale | $314,900 | MRED MLS |
| 23 Jul, 2021 | Sold | $365,000 | MRED MLS |
| 25 Jun, 2021 | Under contract | $365,000 | MRED MLS |
| — | Last price change | $375,000 | MRED MLS |
| 16 Jun, 2021 | Listed for sale | $375,000 | MRED MLS |
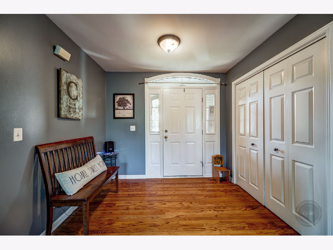
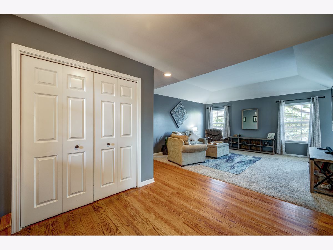
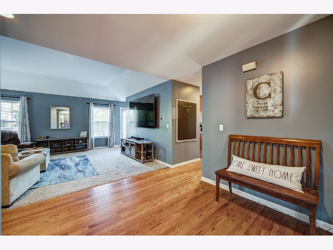
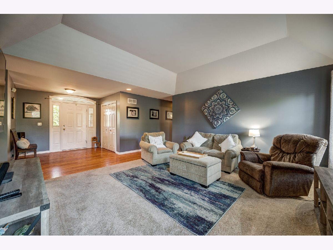
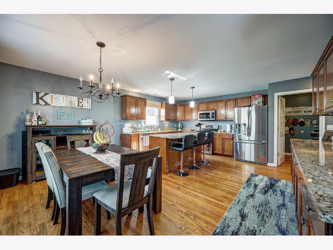
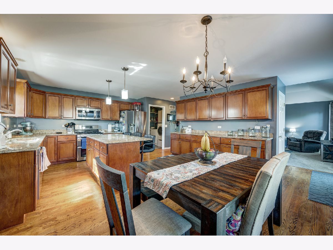
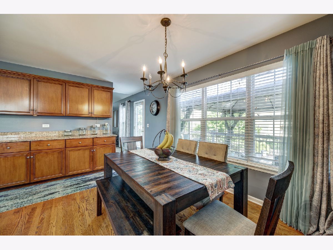
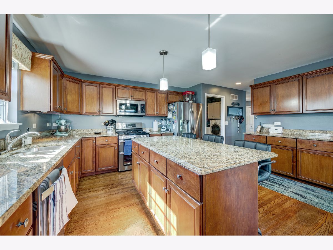
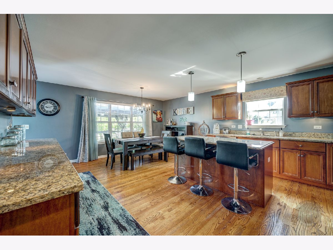
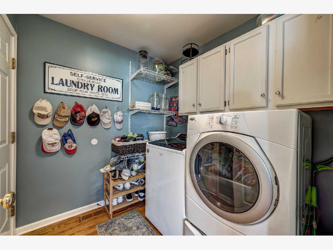
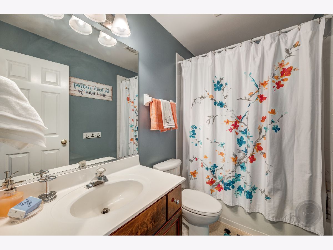
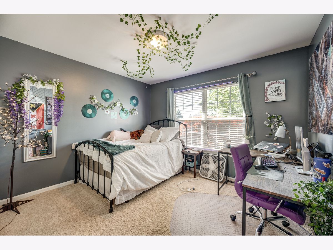
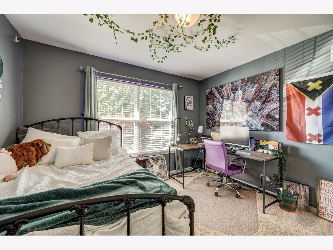
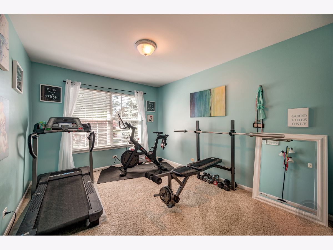
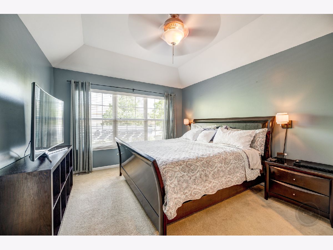
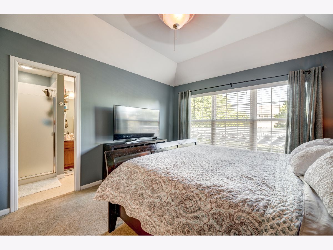
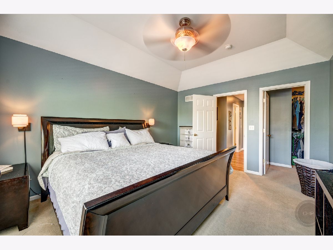
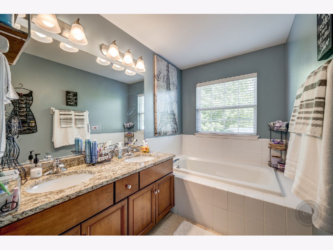
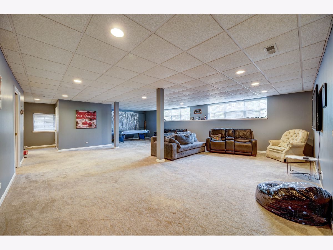
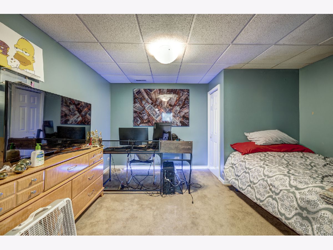
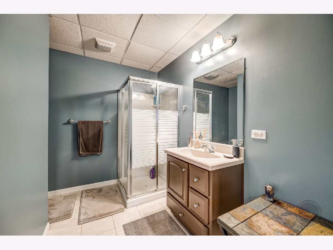
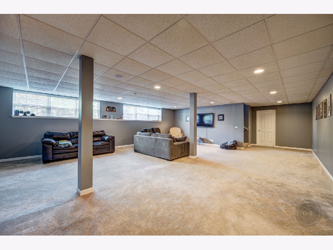
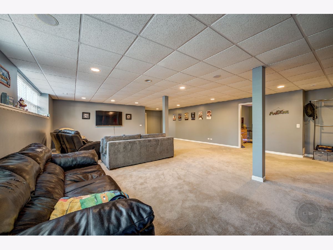
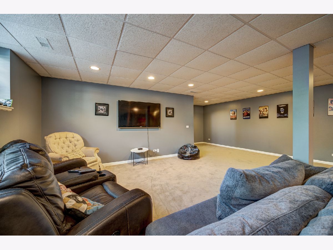
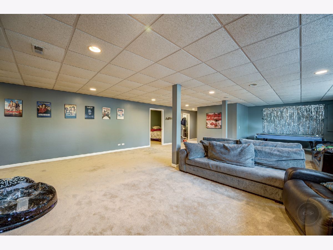
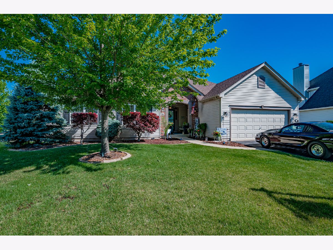
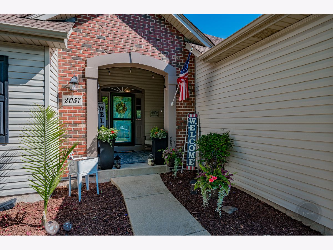
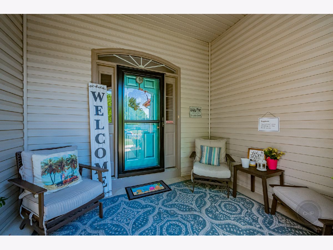
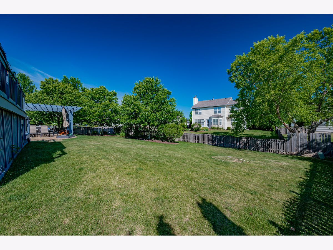
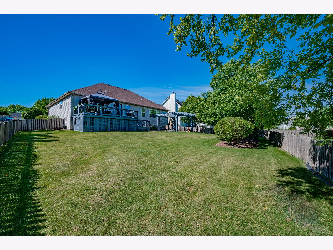
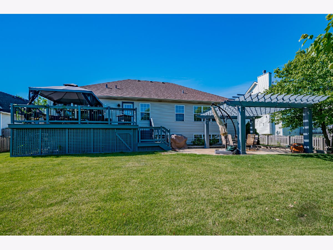
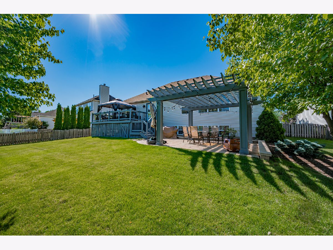
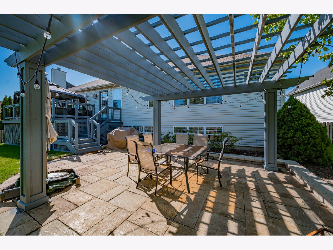
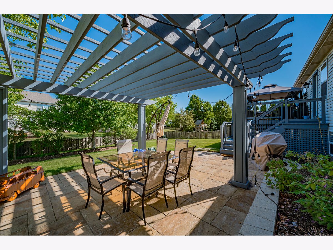
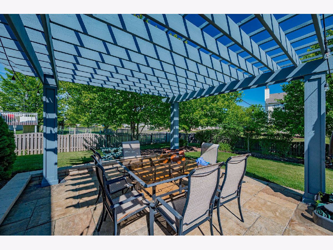
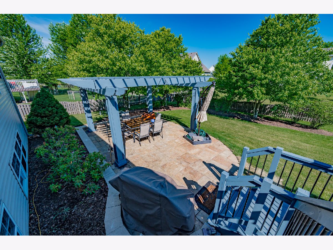
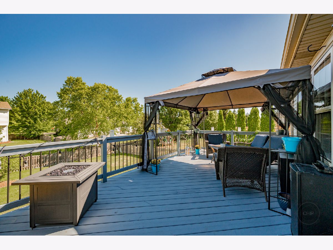
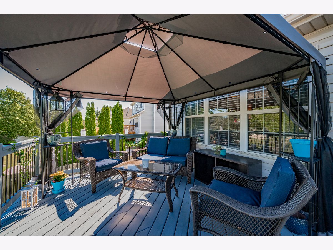
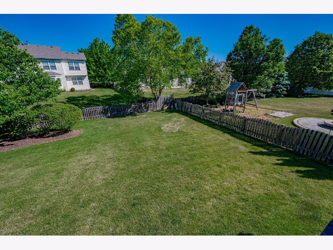
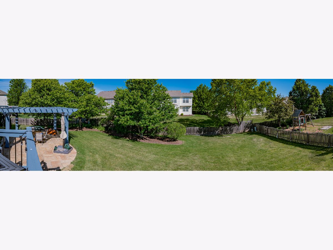
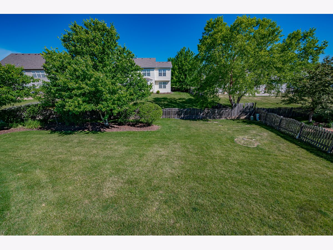
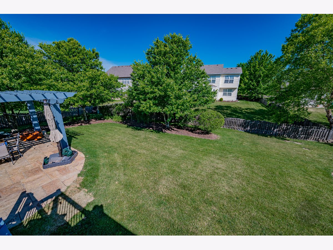
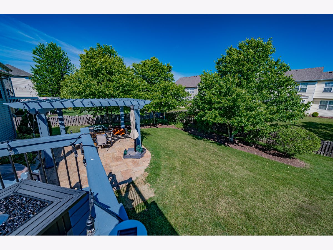
Room Specifics
Total Bedrooms: 3
Bedrooms Above Ground: 3
Bedrooms Below Ground: 0
Dimensions: —
Floor Type: Carpet
Dimensions: —
Floor Type: Carpet
Full Bathrooms: 3
Bathroom Amenities: Separate Shower,Double Sink,Soaking Tub
Bathroom in Basement: 1
Rooms: Den,Recreation Room
Basement Description: Finished
Other Specifics
| 2 | |
| Concrete Perimeter | |
| Asphalt | |
| Deck, Stamped Concrete Patio | |
| Fenced Yard,Landscaped | |
| 133X86X141X69 | |
| Unfinished | |
| Full | |
| Hardwood Floors, First Floor Bedroom, First Floor Laundry, First Floor Full Bath | |
| Range, Microwave, Dishwasher, Washer, Dryer, Disposal, Stainless Steel Appliance(s) | |
| Not in DB | |
| Park, Curbs, Sidewalks, Street Lights, Street Paved | |
| — | |
| — | |
| — |
Tax History
| Year | Property Taxes |
|---|---|
| 2013 | $8,388 |
| 2019 | $9,148 |
| 2021 | $9,506 |
Contact Agent
Nearby Similar Homes
Nearby Sold Comparables
Contact Agent
Listing Provided By
RE/MAX of Naperville






