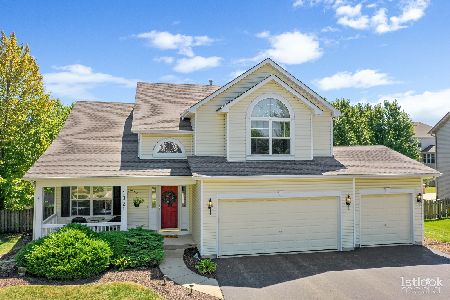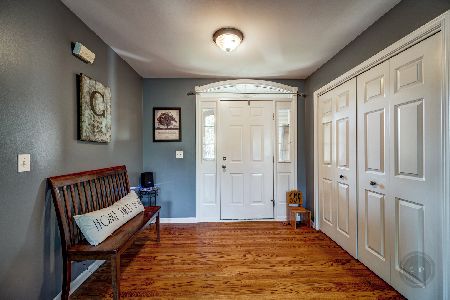1921 Diamond Creek Lane, Aurora, Illinois 60503
$267,000
|
Sold
|
|
| Status: | Closed |
| Sqft: | 2,215 |
| Cost/Sqft: | $122 |
| Beds: | 4 |
| Baths: | 3 |
| Year Built: | 2004 |
| Property Taxes: | $9,034 |
| Days On Market: | 4615 |
| Lot Size: | 0,25 |
Description
Wow! Best buy in Deerbrook! Open floor plan. Soaring ceilings. Light & bright decor. Beautiful HWD flrs. 2 Story foyer & living rm. Formal dining rm, Sharp kitchen w/plenty of cabinets, quartz counters & SS appls. Dinette w/bay window. Spacious family rm w/FP. Large vltd master w/vltd luxury bath & WIC. 3 add'l good sized BRs. Full bmnt. Custom brick paver patio & large, lush fenced lot. Walk to school, parks & more
Property Specifics
| Single Family | |
| — | |
| Traditional | |
| 2004 | |
| Full | |
| CUSTOM | |
| No | |
| 0.25 |
| Kendall | |
| Deerbrook | |
| 14 / Monthly | |
| Other | |
| Public | |
| Public Sewer, Sewer-Storm | |
| 08391988 | |
| 0301288008 |
Nearby Schools
| NAME: | DISTRICT: | DISTANCE: | |
|---|---|---|---|
|
Grade School
The Wheatlands Elementary School |
308 | — | |
|
Middle School
Bednarcik Junior High School |
308 | Not in DB | |
|
High School
Oswego East High School |
308 | Not in DB | |
Property History
| DATE: | EVENT: | PRICE: | SOURCE: |
|---|---|---|---|
| 10 Oct, 2013 | Sold | $267,000 | MRED MLS |
| 28 Aug, 2013 | Under contract | $269,900 | MRED MLS |
| — | Last price change | $274,900 | MRED MLS |
| 11 Jul, 2013 | Listed for sale | $274,900 | MRED MLS |
| 10 Dec, 2015 | Sold | $276,000 | MRED MLS |
| 26 Oct, 2015 | Under contract | $279,900 | MRED MLS |
| 10 Oct, 2015 | Listed for sale | $279,900 | MRED MLS |
| 30 Oct, 2020 | Sold | $320,000 | MRED MLS |
| 31 Aug, 2020 | Under contract | $320,000 | MRED MLS |
| 28 Aug, 2020 | Listed for sale | $320,000 | MRED MLS |
Room Specifics
Total Bedrooms: 4
Bedrooms Above Ground: 4
Bedrooms Below Ground: 0
Dimensions: —
Floor Type: Carpet
Dimensions: —
Floor Type: Carpet
Dimensions: —
Floor Type: Carpet
Full Bathrooms: 3
Bathroom Amenities: Whirlpool,Separate Shower,Double Sink
Bathroom in Basement: 0
Rooms: Eating Area,Foyer
Basement Description: Unfinished
Other Specifics
| 3 | |
| Concrete Perimeter | |
| Asphalt | |
| Patio, Porch, Brick Paver Patio, Storms/Screens | |
| Fenced Yard,Landscaped | |
| 132X82X131X66 | |
| Unfinished | |
| Full | |
| Vaulted/Cathedral Ceilings, Hardwood Floors, First Floor Laundry | |
| Range, Microwave, Dishwasher, Refrigerator, Washer, Dryer, Disposal | |
| Not in DB | |
| Sidewalks, Street Lights, Street Paved | |
| — | |
| — | |
| Wood Burning, Gas Starter |
Tax History
| Year | Property Taxes |
|---|---|
| 2013 | $9,034 |
| 2015 | $9,287 |
| 2020 | $10,650 |
Contact Agent
Nearby Similar Homes
Nearby Sold Comparables
Contact Agent
Listing Provided By
Realstar Realty, Inc











