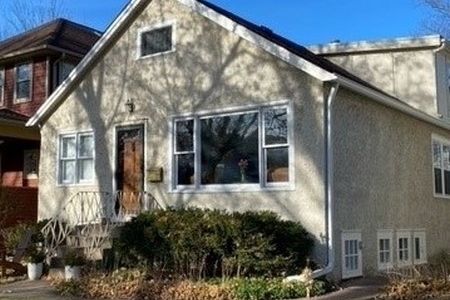1921 Noyes Street, Evanston, Illinois 60201
$420,000
|
Sold
|
|
| Status: | Closed |
| Sqft: | 1,937 |
| Cost/Sqft: | $227 |
| Beds: | 3 |
| Baths: | 3 |
| Year Built: | 1923 |
| Property Taxes: | $13,752 |
| Days On Market: | 2745 |
| Lot Size: | 0,11 |
Description
WAAAAAY bigger than it looks!!! Must see inside. Charming Bungalow. Interesting architectural details: crown moldings, arched doorways, hardwood flrs, & surprising space! Light & airy Master Suite on upper level has open flr plan, lge Sitting Rm, walk-in closet. Master Bth w/tub & sep shower, pedestal sink, lge mirror & shelf, linen cubbies. Main flr has Entry Foyer, spacious Living Rm & sep Dining Rm w/oak flrs, two nice sized BRs w/good closets. Front BR has a cozy sitting area, newer carpeting. CT Hall Bth w/pedestal sink, tub w/shower, large mirror & shelf. Efficient Kit w/table space & walk-in pantry. Lower level has cozy Fam Rm, lge Office w/recessed lights & wall of built-in shelves. Half bth between Office & Fam Rm. Huge Utility Rm holds BRAND NEW FURNACE, water heater, laundry, & storage! Fenced yd, Brick patio, 2.5 car garage to wide, paved alley! GREAT LOCATION! Walk to schools, Metra, Central St shops, cafes, library, P.O., Ecology Center & bike/hiking paths.
Property Specifics
| Single Family | |
| — | |
| Bungalow | |
| 1923 | |
| Full | |
| — | |
| No | |
| 0.11 |
| Cook | |
| — | |
| 0 / Not Applicable | |
| None | |
| Lake Michigan | |
| Public Sewer | |
| 10017098 | |
| 10123140150000 |
Nearby Schools
| NAME: | DISTRICT: | DISTANCE: | |
|---|---|---|---|
|
Grade School
Kingsley Elementary School |
65 | — | |
|
Middle School
Haven Middle School |
65 | Not in DB | |
|
High School
Evanston Twp High School |
202 | Not in DB | |
Property History
| DATE: | EVENT: | PRICE: | SOURCE: |
|---|---|---|---|
| 5 Aug, 2019 | Sold | $420,000 | MRED MLS |
| 22 May, 2019 | Under contract | $439,900 | MRED MLS |
| — | Last price change | $450,000 | MRED MLS |
| 13 Jul, 2018 | Listed for sale | $490,000 | MRED MLS |
| 28 Jan, 2022 | Sold | $550,000 | MRED MLS |
| 7 Dec, 2021 | Under contract | $550,000 | MRED MLS |
| 1 Dec, 2021 | Listed for sale | $550,000 | MRED MLS |
Room Specifics
Total Bedrooms: 3
Bedrooms Above Ground: 3
Bedrooms Below Ground: 0
Dimensions: —
Floor Type: Carpet
Dimensions: —
Floor Type: Hardwood
Full Bathrooms: 3
Bathroom Amenities: Separate Shower
Bathroom in Basement: 1
Rooms: Office,Pantry,Sitting Room,Utility Room-Lower Level,Walk In Closet
Basement Description: Partially Finished
Other Specifics
| 2.5 | |
| Concrete Perimeter | |
| — | |
| Patio, Brick Paver Patio, Storms/Screens | |
| Fenced Yard | |
| 34X150 | |
| Interior Stair,Unfinished | |
| Full | |
| Hardwood Floors, First Floor Bedroom, First Floor Full Bath | |
| Range, Microwave, Refrigerator, Washer, Dryer, Disposal | |
| Not in DB | |
| Sidewalks, Street Lights, Street Paved | |
| — | |
| — | |
| — |
Tax History
| Year | Property Taxes |
|---|---|
| 2019 | $13,752 |
| 2022 | $10,185 |
Contact Agent
Nearby Similar Homes
Nearby Sold Comparables
Contact Agent
Listing Provided By
Berkshire Hathaway HomeServices KoenigRubloff









