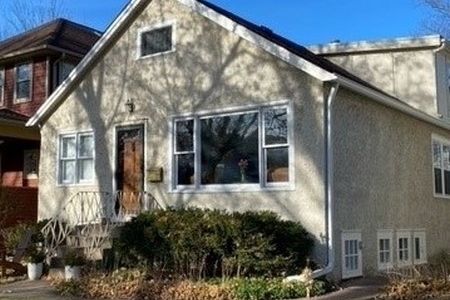1923 Noyes Street, Evanston, Illinois 60201
$652,250
|
Sold
|
|
| Status: | Closed |
| Sqft: | 3,400 |
| Cost/Sqft: | $191 |
| Beds: | 4 |
| Baths: | 4 |
| Year Built: | 1925 |
| Property Taxes: | $13,289 |
| Days On Market: | 2437 |
| Lot Size: | 0,11 |
Description
Wonderful, renovated home in NW Evanston is waiting for you! Lovely top to bottom, including open floor plan with updated kitchen with granite tops and custom cabinetry that opens to family room with sliding doors to rear deck and lovely yard. Large front entry and open living, dining and sun room. Great master suite with big walk-in closet and beautiful master bath with double vanity, separate walk-in shower and soaking tub! 1st floor office can also be 4th bedroom with adjacent full bath. Finished basement recreation room with new carpet sump pump and drain tile with warranty. 2 car garage. Updated windows, plumbing and electric. Super condition. Excellent location-walk to Metra, park, schools and Central st shops! Don't miss this great home! Open Sun 12-2
Property Specifics
| Single Family | |
| — | |
| — | |
| 1925 | |
| Full | |
| — | |
| No | |
| 0.11 |
| Cook | |
| — | |
| 0 / Not Applicable | |
| None | |
| Lake Michigan | |
| Public Sewer | |
| 10382073 | |
| 10123140140000 |
Nearby Schools
| NAME: | DISTRICT: | DISTANCE: | |
|---|---|---|---|
|
Grade School
Kingsley Elementary School |
65 | — | |
|
Middle School
Haven Middle School |
65 | Not in DB | |
|
High School
Evanston Twp High School |
202 | Not in DB | |
Property History
| DATE: | EVENT: | PRICE: | SOURCE: |
|---|---|---|---|
| 22 Jul, 2008 | Sold | $692,500 | MRED MLS |
| 23 Jun, 2008 | Under contract | $735,000 | MRED MLS |
| — | Last price change | $749,900 | MRED MLS |
| 31 Mar, 2008 | Listed for sale | $749,900 | MRED MLS |
| 22 Nov, 2013 | Sold | $599,000 | MRED MLS |
| 6 Oct, 2013 | Under contract | $599,000 | MRED MLS |
| 4 Oct, 2013 | Listed for sale | $599,000 | MRED MLS |
| 28 Jun, 2019 | Sold | $652,250 | MRED MLS |
| 18 May, 2019 | Under contract | $649,000 | MRED MLS |
| 16 May, 2019 | Listed for sale | $649,000 | MRED MLS |
Room Specifics
Total Bedrooms: 4
Bedrooms Above Ground: 4
Bedrooms Below Ground: 0
Dimensions: —
Floor Type: Carpet
Dimensions: —
Floor Type: Carpet
Dimensions: —
Floor Type: Hardwood
Full Bathrooms: 4
Bathroom Amenities: —
Bathroom in Basement: 0
Rooms: Recreation Room,Bonus Room,Storage,Utility Room-Lower Level,Foyer,Walk In Closet,Deck
Basement Description: Finished
Other Specifics
| 2 | |
| — | |
| — | |
| — | |
| — | |
| 33X150 | |
| — | |
| Full | |
| Hardwood Floors, First Floor Bedroom | |
| Range, Microwave, Dishwasher, Refrigerator, Washer, Dryer, Disposal | |
| Not in DB | |
| Sidewalks, Street Lights | |
| — | |
| — | |
| — |
Tax History
| Year | Property Taxes |
|---|---|
| 2008 | $5,689 |
| 2013 | $10,118 |
| 2019 | $13,289 |
Contact Agent
Nearby Similar Homes
Nearby Sold Comparables
Contact Agent
Listing Provided By
@properties









