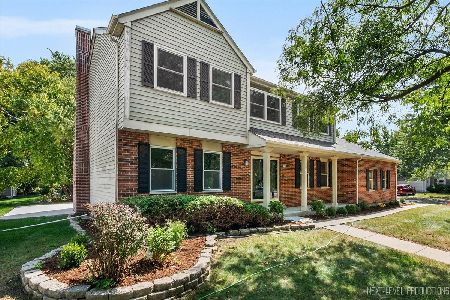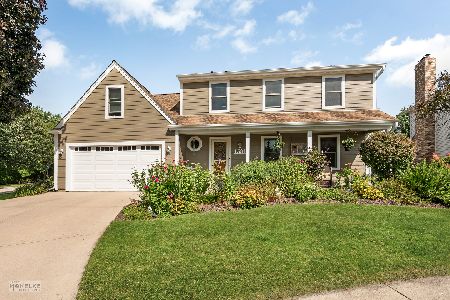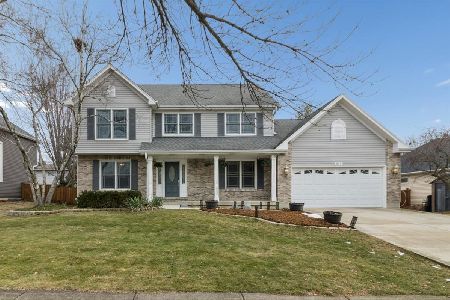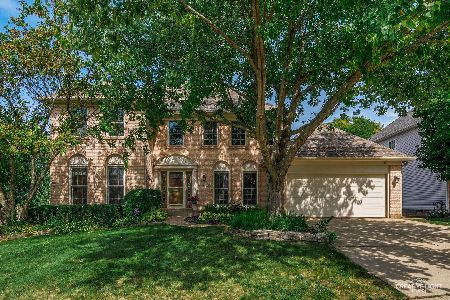1921 Vassar Drive, Naperville, Illinois 60565
$390,000
|
Sold
|
|
| Status: | Closed |
| Sqft: | 2,840 |
| Cost/Sqft: | $141 |
| Beds: | 4 |
| Baths: | 4 |
| Year Built: | 1992 |
| Property Taxes: | $8,870 |
| Days On Market: | 3377 |
| Lot Size: | 0,21 |
Description
Freshly painted & move in ready Brick front Georgian in award winning Naperville 203 school district! Formal Dining Room, separate Living Room with French doors leading to large Family Room with brick fireplace. First floor Den with skylights. Bay windows thruout main provide plenty of sunlight & extra space! NEW stainless steel oven, microwave & dishwasher! Kitchen with granite counter tops, desk area & eating area that opens to deck! Master Suite with His & Hers walk-in closets, private bath with dual vanity & skylights. Finished basement with NEW laminate floors, bedroom & bath, Recreation Room & bar to enjoy. Newer concrete driveway, siding and HWH ('13). Spacious room sizes! Awesome fenced-in yard! Conveniently located to I-355, shopping, and parks!
Property Specifics
| Single Family | |
| — | |
| Traditional | |
| 1992 | |
| Full | |
| — | |
| No | |
| 0.21 |
| Du Page | |
| Chestnut Ridge | |
| 0 / Not Applicable | |
| None | |
| Public | |
| Public Sewer | |
| 09381282 | |
| 0833319022 |
Nearby Schools
| NAME: | DISTRICT: | DISTANCE: | |
|---|---|---|---|
|
Grade School
Meadow Glens Elementary School |
203 | — | |
|
Middle School
Madison Junior High School |
203 | Not in DB | |
|
High School
Naperville Central High School |
203 | Not in DB | |
Property History
| DATE: | EVENT: | PRICE: | SOURCE: |
|---|---|---|---|
| 4 Jan, 2017 | Sold | $390,000 | MRED MLS |
| 28 Nov, 2016 | Under contract | $400,000 | MRED MLS |
| 3 Nov, 2016 | Listed for sale | $400,000 | MRED MLS |
Room Specifics
Total Bedrooms: 5
Bedrooms Above Ground: 4
Bedrooms Below Ground: 1
Dimensions: —
Floor Type: Carpet
Dimensions: —
Floor Type: Carpet
Dimensions: —
Floor Type: Carpet
Dimensions: —
Floor Type: —
Full Bathrooms: 4
Bathroom Amenities: Whirlpool,Separate Shower,Double Sink
Bathroom in Basement: 1
Rooms: Den,Bedroom 5,Recreation Room
Basement Description: Finished,Crawl
Other Specifics
| 2 | |
| — | |
| Concrete | |
| Deck | |
| Fenced Yard | |
| 51X118X100X121 | |
| — | |
| Full | |
| Vaulted/Cathedral Ceilings, Skylight(s), Wood Laminate Floors, First Floor Laundry | |
| Range, Microwave, Dishwasher, Refrigerator, Washer, Dryer, Disposal | |
| Not in DB | |
| Sidewalks, Street Paved | |
| — | |
| — | |
| Wood Burning, Gas Starter |
Tax History
| Year | Property Taxes |
|---|---|
| 2017 | $8,870 |
Contact Agent
Nearby Similar Homes
Nearby Sold Comparables
Contact Agent
Listing Provided By
Berkshire Hathaway HomeServices KoenigRubloff










