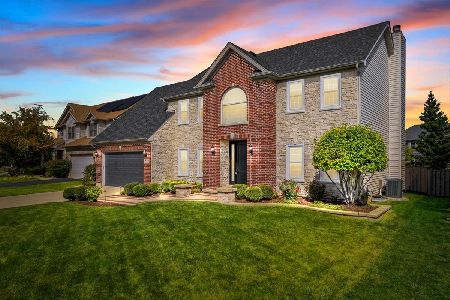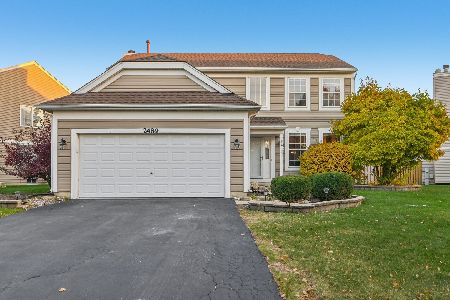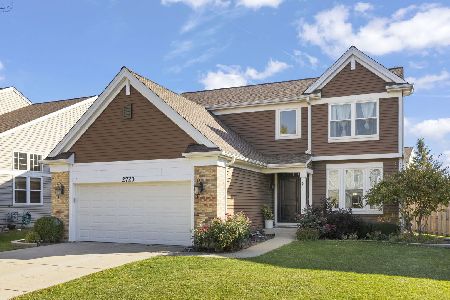1924 Gardner Circle, Aurora, Illinois 60503
$285,000
|
Sold
|
|
| Status: | Closed |
| Sqft: | 3,107 |
| Cost/Sqft: | $100 |
| Beds: | 4 |
| Baths: | 3 |
| Year Built: | 2001 |
| Property Taxes: | $10,232 |
| Days On Market: | 6157 |
| Lot Size: | 0,00 |
Description
Stunning home sits high on lrg interior lot, South exposure; full 9' walk-out bsmt; Soaring 2-sty center FR w/wall of windows, frpl, catwalk overlook; 9' & volume ceilings, designer colors, wood blinds, Silhouettes, new lite fixtures/fans;hdwd flrs Entry, Kit, hall; Cntr island kit w/walk-in pantry, 42"cabinets; Huge MBR,His/Her WICs, luxury bth; Jack n Jill bth, WICs/Lrg BRS;1st flr den;Short Sale, subj 2 lender app
Property Specifics
| Single Family | |
| — | |
| Traditional | |
| 2001 | |
| Full,Walkout | |
| FAIRFAX | |
| No | |
| 0 |
| Will | |
| Wheatlands-summit Chase East | |
| 320 / Annual | |
| Other | |
| Public | |
| Public Sewer | |
| 07129333 | |
| 0701062020230000 |
Nearby Schools
| NAME: | DISTRICT: | DISTANCE: | |
|---|---|---|---|
|
Grade School
Homestead Elementary School |
308 | — | |
|
Middle School
Bednarcik Junior High School |
308 | Not in DB | |
|
High School
Oswego East High School |
308 | Not in DB | |
Property History
| DATE: | EVENT: | PRICE: | SOURCE: |
|---|---|---|---|
| 30 Jun, 2010 | Sold | $285,000 | MRED MLS |
| 22 Mar, 2010 | Under contract | $309,800 | MRED MLS |
| — | Last price change | $319,800 | MRED MLS |
| 6 Feb, 2009 | Listed for sale | $384,500 | MRED MLS |
Room Specifics
Total Bedrooms: 4
Bedrooms Above Ground: 4
Bedrooms Below Ground: 0
Dimensions: —
Floor Type: Carpet
Dimensions: —
Floor Type: Carpet
Dimensions: —
Floor Type: Carpet
Full Bathrooms: 3
Bathroom Amenities: Separate Shower,Double Sink
Bathroom in Basement: 0
Rooms: Den,Gallery,Utility Room-1st Floor
Basement Description: Unfinished,Exterior Access
Other Specifics
| 3 | |
| Concrete Perimeter | |
| Asphalt | |
| Patio | |
| Fenced Yard,Landscaped | |
| 69X139X69X145 | |
| — | |
| Full | |
| Vaulted/Cathedral Ceilings | |
| Microwave, Dishwasher, Disposal | |
| Not in DB | |
| Sidewalks, Street Lights, Street Paved | |
| — | |
| — | |
| Wood Burning, Gas Starter |
Tax History
| Year | Property Taxes |
|---|---|
| 2010 | $10,232 |
Contact Agent
Nearby Similar Homes
Nearby Sold Comparables
Contact Agent
Listing Provided By
john greene Realtor









