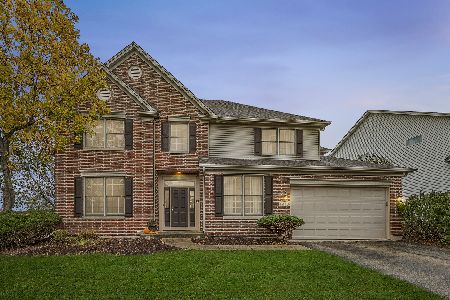1950 Rockland Drive, Aurora, Illinois 60503
$315,000
|
Sold
|
|
| Status: | Closed |
| Sqft: | 2,960 |
| Cost/Sqft: | $113 |
| Beds: | 4 |
| Baths: | 3 |
| Year Built: | 2003 |
| Property Taxes: | $10,683 |
| Days On Market: | 2337 |
| Lot Size: | 0,20 |
Description
Located in the well established community, Wheatlands, only one block from Wheatlands Park, 15 minutes from Rt. 59 BNSF Metra Station and just a short drive to downtown Naperville where you can enjoy great restaurants, shopping, fun activities to enjoy with family & much more! This impeccably kept Princeton model is great for entertaining with a vaulted foyer, open floor plan, butler area, separate pantry closet and a huge English basement with tons of storage and roughed-in for plumbing. The home features crown molding throughout, large first floor laundry room, office which could also be used as a kids play room or den, master bedroom ceiling lined with back-lit molding, large walk-in master closet, high-counter dual sink master bathroom with jetted soaking tub and separate commode. The fenced in yard is a perfect size for easy maintenance and landscaping & the school bus stops right in-front of the house. This home couldn't be more perfect! Schedule to see this one today.
Property Specifics
| Single Family | |
| — | |
| Traditional | |
| 2003 | |
| Full,English | |
| PRINCETON | |
| No | |
| 0.2 |
| Will | |
| Wheatlands-summit Chase East | |
| 325 / Annual | |
| Insurance | |
| Public | |
| Public Sewer | |
| 10500282 | |
| 0701062020120000 |
Nearby Schools
| NAME: | DISTRICT: | DISTANCE: | |
|---|---|---|---|
|
Grade School
Homestead Elementary School |
308 | — | |
|
Middle School
Bednarcik Junior High School |
308 | Not in DB | |
|
High School
Oswego East High School |
308 | Not in DB | |
Property History
| DATE: | EVENT: | PRICE: | SOURCE: |
|---|---|---|---|
| 23 Apr, 2009 | Sold | $340,000 | MRED MLS |
| 10 Mar, 2009 | Under contract | $359,900 | MRED MLS |
| 1 Feb, 2009 | Listed for sale | $359,900 | MRED MLS |
| 28 Oct, 2019 | Sold | $315,000 | MRED MLS |
| 14 Sep, 2019 | Under contract | $335,000 | MRED MLS |
| 29 Aug, 2019 | Listed for sale | $335,000 | MRED MLS |
Room Specifics
Total Bedrooms: 4
Bedrooms Above Ground: 4
Bedrooms Below Ground: 0
Dimensions: —
Floor Type: Carpet
Dimensions: —
Floor Type: Carpet
Dimensions: —
Floor Type: Carpet
Full Bathrooms: 3
Bathroom Amenities: Whirlpool,Separate Shower,Double Sink,Soaking Tub
Bathroom in Basement: 0
Rooms: Office,Recreation Room,Foyer,Breakfast Room
Basement Description: Partially Finished,Bathroom Rough-In
Other Specifics
| 2 | |
| Concrete Perimeter | |
| Asphalt | |
| Deck, Storms/Screens | |
| — | |
| 23X55X111X69X129 | |
| Full | |
| Full | |
| Vaulted/Cathedral Ceilings, Hardwood Floors, First Floor Laundry, Walk-In Closet(s) | |
| Range, Microwave, Dishwasher, Refrigerator, Disposal | |
| Not in DB | |
| Sidewalks, Street Lights, Street Paved | |
| — | |
| — | |
| Wood Burning, Attached Fireplace Doors/Screen, Gas Starter |
Tax History
| Year | Property Taxes |
|---|---|
| 2009 | $10,515 |
| 2019 | $10,683 |
Contact Agent
Nearby Similar Homes
Nearby Sold Comparables
Contact Agent
Listing Provided By
@properties










