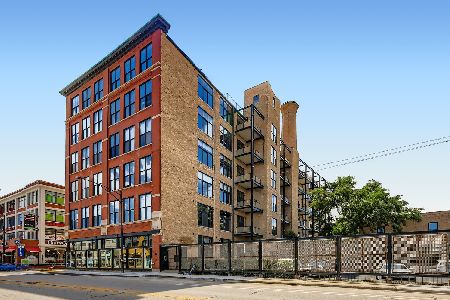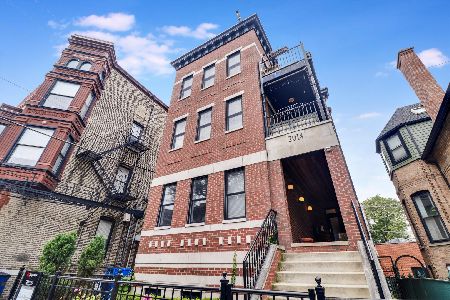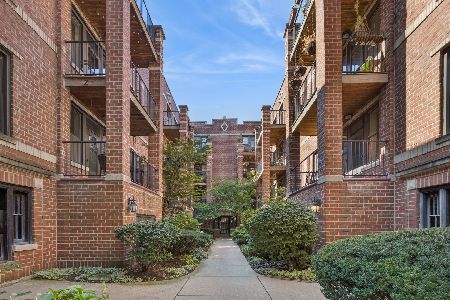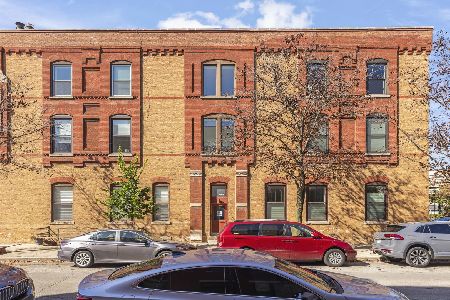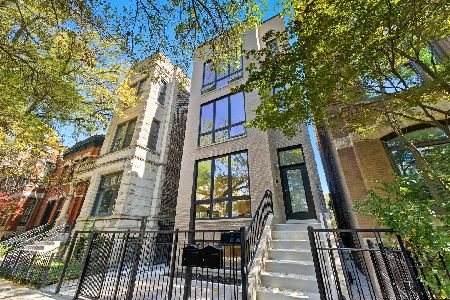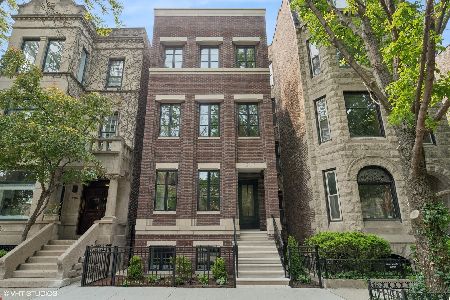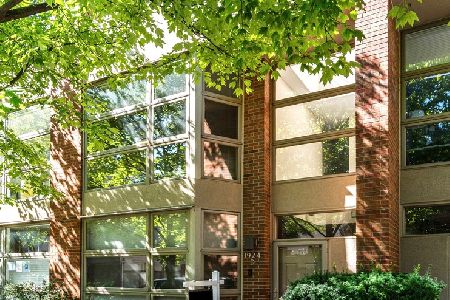1924 Maud Avenue, Lincoln Park, Chicago, Illinois 60614
$901,001
|
Sold
|
|
| Status: | Closed |
| Sqft: | 2,300 |
| Cost/Sqft: | $391 |
| Beds: | 3 |
| Baths: | 3 |
| Year Built: | 1985 |
| Property Taxes: | $12,444 |
| Days On Market: | 2436 |
| Lot Size: | 0,00 |
Description
Stunning Lincoln Park townhome beautifully redone - no detail missed. First floor was opened up w/high-end built-in cabinetry & woodwork. Miele, Subzero etc. highlight an over-sized kitchen island that doubles as great prep space & a 2nd casual dining area. All cabs are soft close, w/under cabinet lighting, counters are thick quartz. Living room features a new gas ventless fireplace w/built-ins framing either side. The 1/2 bath off the first floor was gutted as was the master bath on the third floor. The master bath was reconfigured to include a free-standing slipper tub w/ floor mounted faucet, sep large shower & dble bowl vanity. Floors are wire-brushed oak engineered hdwd. Zoned LED recessed lighting w/dimmers thruout. Roof redone in 2013; 3-zoned HVAC system in 2017; all windows have remote controlled blinds except the back bedroom on the 2nd flr. Private patio off back of kitchen, garage prk incl. Amazing location - walk everywhere
Property Specifics
| Condos/Townhomes | |
| 3 | |
| — | |
| 1985 | |
| None | |
| — | |
| No | |
| — |
| Cook | |
| — | |
| 526 / Monthly | |
| Water,Insurance,TV/Cable,Lawn Care,Scavenger,Snow Removal | |
| Lake Michigan,Public | |
| Public Sewer | |
| 10279923 | |
| 14324010521007 |
Nearby Schools
| NAME: | DISTRICT: | DISTANCE: | |
|---|---|---|---|
|
Grade School
Oscar Mayer Elementary School |
299 | — | |
|
Middle School
Oscar Mayer Elementary School |
299 | Not in DB | |
|
High School
Lincoln Park High School |
299 | Not in DB | |
Property History
| DATE: | EVENT: | PRICE: | SOURCE: |
|---|---|---|---|
| 3 May, 2019 | Sold | $901,001 | MRED MLS |
| 27 Feb, 2019 | Under contract | $899,000 | MRED MLS |
| 22 Feb, 2019 | Listed for sale | $899,000 | MRED MLS |
Room Specifics
Total Bedrooms: 3
Bedrooms Above Ground: 3
Bedrooms Below Ground: 0
Dimensions: —
Floor Type: Carpet
Dimensions: —
Floor Type: Hardwood
Full Bathrooms: 3
Bathroom Amenities: Separate Shower,Double Sink,Soaking Tub
Bathroom in Basement: 0
Rooms: Foyer,Deck
Basement Description: None
Other Specifics
| 1 | |
| — | |
| — | |
| Deck, Patio, Roof Deck | |
| — | |
| COMMON | |
| — | |
| Full | |
| Hardwood Floors, Laundry Hook-Up in Unit, Built-in Features, Walk-In Closet(s) | |
| Range, Microwave, Dishwasher, Refrigerator, High End Refrigerator, Washer, Dryer, Disposal, Stainless Steel Appliance(s), Range Hood | |
| Not in DB | |
| — | |
| — | |
| — | |
| Gas Log, Gas Starter |
Tax History
| Year | Property Taxes |
|---|---|
| 2019 | $12,444 |
Contact Agent
Nearby Similar Homes
Nearby Sold Comparables
Contact Agent
Listing Provided By
Berkshire Hathaway HomeServices KoenigRubloff

