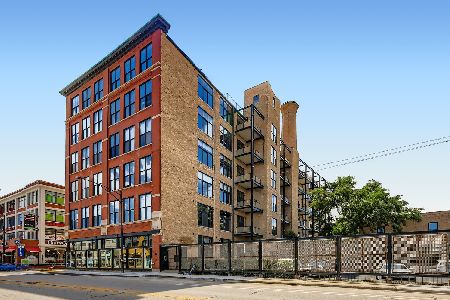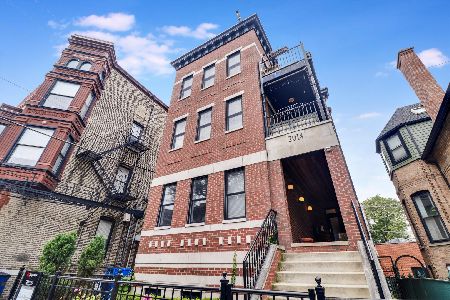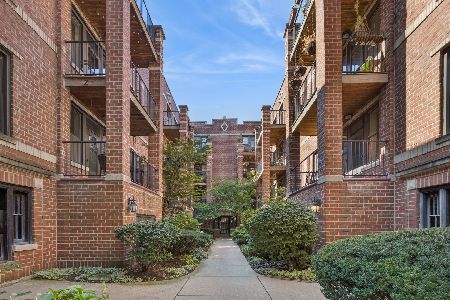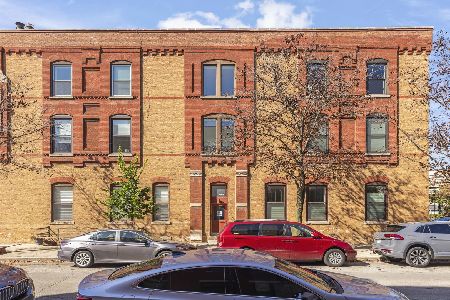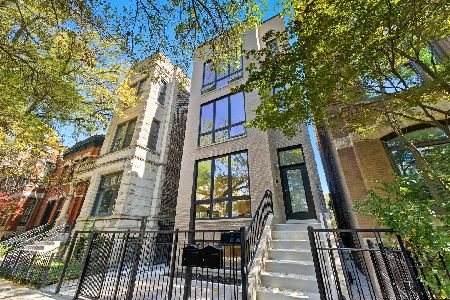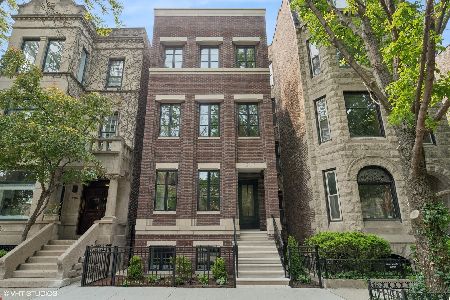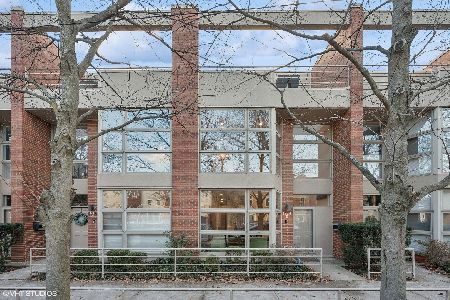1924 Maud Avenue, Lincoln Park, Chicago, Illinois 60614
$626,500
|
Sold
|
|
| Status: | Closed |
| Sqft: | 0 |
| Cost/Sqft: | — |
| Beds: | 3 |
| Baths: | 3 |
| Year Built: | 1989 |
| Property Taxes: | $7,918 |
| Days On Market: | 5860 |
| Lot Size: | 0,00 |
Description
Single family feel without a single family price on tree lined Maud! Sun-drenched end unit 3br/2.1bth TH w/breath taking all new high end chef's kit which opens to lovely lrg private patio & fenced yard. An entertainer's dream kit & flr plan. 2nd flr features 2 lrg bdrms (one set up as a den lofted to below) w/shared bth & laundry. Top flr mst w/spa bth, cherry flrs, pvt deck & huge walk in closet. 1 car garage.
Property Specifics
| Condos/Townhomes | |
| — | |
| — | |
| 1989 | |
| None | |
| — | |
| No | |
| — |
| Cook | |
| — | |
| 314 / — | |
| Water,Insurance,Exterior Maintenance,Lawn Care,Scavenger,Snow Removal | |
| Public | |
| Public Sewer | |
| 07353207 | |
| 14324010521009 |
Nearby Schools
| NAME: | DISTRICT: | DISTANCE: | |
|---|---|---|---|
|
Grade School
Mayer Elementary School |
299 | — | |
Property History
| DATE: | EVENT: | PRICE: | SOURCE: |
|---|---|---|---|
| 26 Jan, 2010 | Sold | $626,500 | MRED MLS |
| 17 Dec, 2009 | Under contract | $675,000 | MRED MLS |
| — | Last price change | $699,000 | MRED MLS |
| 8 Oct, 2009 | Listed for sale | $699,000 | MRED MLS |
| 14 Apr, 2011 | Sold | $642,500 | MRED MLS |
| 24 Feb, 2011 | Under contract | $685,000 | MRED MLS |
| — | Last price change | $695,000 | MRED MLS |
| 24 Jan, 2011 | Listed for sale | $695,000 | MRED MLS |
| 12 Sep, 2014 | Sold | $705,900 | MRED MLS |
| 22 Jul, 2014 | Under contract | $724,000 | MRED MLS |
| 16 Jul, 2014 | Listed for sale | $724,000 | MRED MLS |
| 13 Sep, 2019 | Sold | $848,000 | MRED MLS |
| 1 Jul, 2019 | Under contract | $875,000 | MRED MLS |
| 19 Jun, 2019 | Listed for sale | $875,000 | MRED MLS |
| 15 Oct, 2025 | Sold | $1,210,000 | MRED MLS |
| 5 Sep, 2025 | Under contract | $1,100,000 | MRED MLS |
| 1 Sep, 2025 | Listed for sale | $1,100,000 | MRED MLS |
Room Specifics
Total Bedrooms: 3
Bedrooms Above Ground: 3
Bedrooms Below Ground: 0
Dimensions: —
Floor Type: Carpet
Dimensions: —
Floor Type: Carpet
Full Bathrooms: 3
Bathroom Amenities: Whirlpool,Separate Shower,Double Sink
Bathroom in Basement: 0
Rooms: Deck,Terrace,Walk In Closet
Basement Description: None
Other Specifics
| 1 | |
| Concrete Perimeter | |
| — | |
| Patio, Storms/Screens, End Unit | |
| Fenced Yard | |
| COMMON | |
| — | |
| Full | |
| Skylight(s), Hardwood Floors, Laundry Hook-Up in Unit, Storage | |
| Range, Microwave, Dishwasher, Refrigerator, Washer, Dryer, Disposal | |
| Not in DB | |
| — | |
| — | |
| — | |
| Gas Log |
Tax History
| Year | Property Taxes |
|---|---|
| 2010 | $7,918 |
| 2011 | $8,887 |
| 2014 | $9,051 |
| 2019 | $12,281 |
| 2025 | $10,786 |
Contact Agent
Nearby Similar Homes
Nearby Sold Comparables
Contact Agent
Listing Provided By
Berkshire Hathaway HomeServices KoenigRubloff

