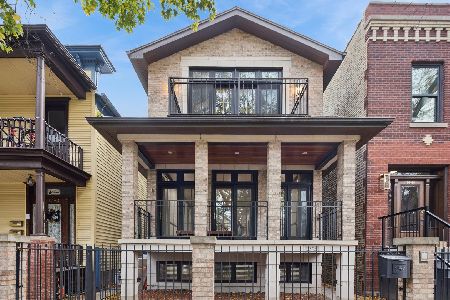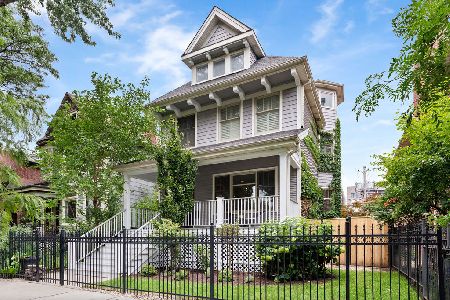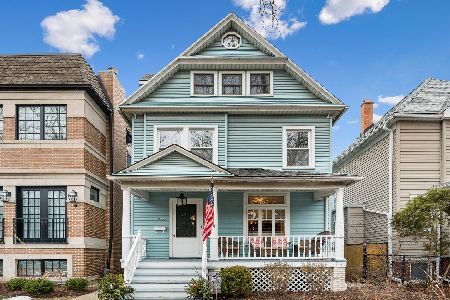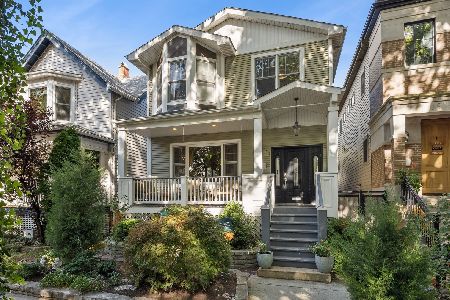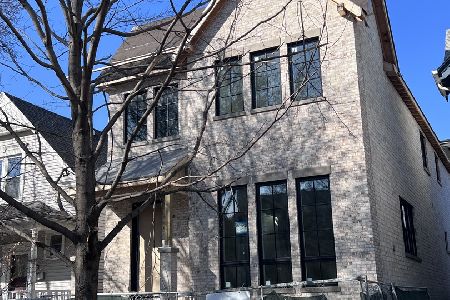1924 Patterson Avenue, North Center, Chicago, Illinois 60657
$1,831,500
|
Sold
|
|
| Status: | Closed |
| Sqft: | 5,300 |
| Cost/Sqft: | $358 |
| Beds: | 6 |
| Baths: | 7 |
| Year Built: | 2016 |
| Property Taxes: | $0 |
| Days On Market: | 2452 |
| Lot Size: | 0,09 |
Description
Grand brick and limestone facade. 6 bedrooms 5 full 2 half baths. 5300 sq.ft of elegance. Intricate detailed millwork & wainscotting , coffered ceilings 1st level . Large living room with custom limestone wdfp,8ft dble French Doors with Juliet Balcony, seperate formal dining room. Island kitchen with paneled appliances, Bosch,Wolf,Subz, 2 dishwashers,pot filler.Quartz counters,island with prep sink,xtra cabts on seating side. Bulter Pantry, wine cooler and pantry cabts with 2nd oven & mw. huge great room,switchback stairs with htd flr to LL. 2nd flr Master w trey ceiling his/her closets, spa shower,air jet soaking tub,marble.3 ensuite beds with air jet tubs, heated flrs. full laundry w sink. Wide hall with skylights. Ll Htd flrs, 750 sq ft family room, wet bar ,ice maker,optional conditioned wine cellar. powder&full shwr bath ,2 beds, 2nd wd, fire sprinklers. snomelt front and rear. AV/LV wired, basic control 4,ext security cameras. 2.5 Car Garage with Deck and Pergola. 1 blk to el.
Property Specifics
| Single Family | |
| — | |
| Traditional | |
| 2016 | |
| Full,English | |
| — | |
| No | |
| 0.09 |
| Cook | |
| — | |
| 0 / Not Applicable | |
| None | |
| Lake Michigan | |
| Public Sewer | |
| 10323334 | |
| 14192250280000 |
Nearby Schools
| NAME: | DISTRICT: | DISTANCE: | |
|---|---|---|---|
|
Grade School
Audubon Elementary School |
299 | — | |
Property History
| DATE: | EVENT: | PRICE: | SOURCE: |
|---|---|---|---|
| 8 May, 2019 | Sold | $1,831,500 | MRED MLS |
| 6 Apr, 2019 | Under contract | $1,900,000 | MRED MLS |
| 28 Mar, 2019 | Listed for sale | $1,900,000 | MRED MLS |
Room Specifics
Total Bedrooms: 6
Bedrooms Above Ground: 6
Bedrooms Below Ground: 0
Dimensions: —
Floor Type: Hardwood
Dimensions: —
Floor Type: Hardwood
Dimensions: —
Floor Type: Hardwood
Dimensions: —
Floor Type: —
Dimensions: —
Floor Type: —
Full Bathrooms: 7
Bathroom Amenities: Whirlpool,Separate Shower,Steam Shower,Double Sink,Full Body Spray Shower,Soaking Tub
Bathroom in Basement: 1
Rooms: Bedroom 5,Bedroom 6,Utility Room-Lower Level,Other Room,Great Room,Recreation Room
Basement Description: Finished
Other Specifics
| 3 | |
| Concrete Perimeter | |
| Asphalt,Off Alley | |
| Deck, Patio, Porch, Brick Paver Patio, Storms/Screens, Fire Pit | |
| Fenced Yard | |
| 30X125 | |
| — | |
| Full | |
| Vaulted/Cathedral Ceilings, Skylight(s), Bar-Wet, Hardwood Floors, Heated Floors, Second Floor Laundry | |
| Double Oven, Range, Microwave, Dishwasher, High End Refrigerator, Bar Fridge, Washer, Dryer, Disposal, Stainless Steel Appliance(s), Wine Refrigerator | |
| Not in DB | |
| Sidewalks, Street Lights, Street Paved | |
| — | |
| — | |
| Wood Burning, Gas Log, Gas Starter |
Tax History
| Year | Property Taxes |
|---|
Contact Agent
Nearby Similar Homes
Nearby Sold Comparables
Contact Agent
Listing Provided By
Menard Johnson & Associates

