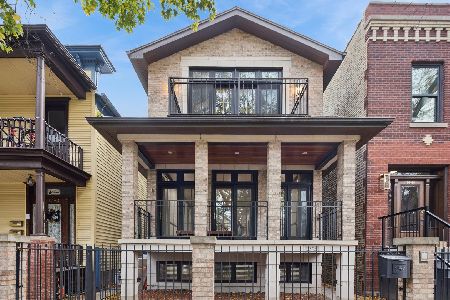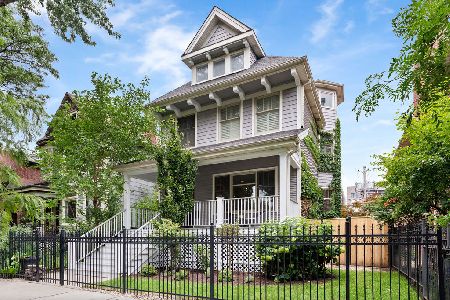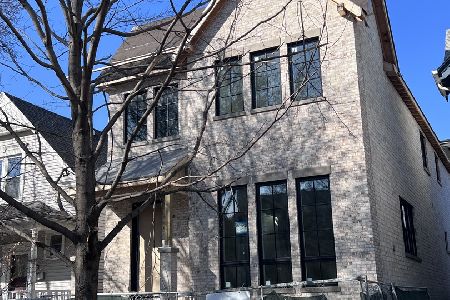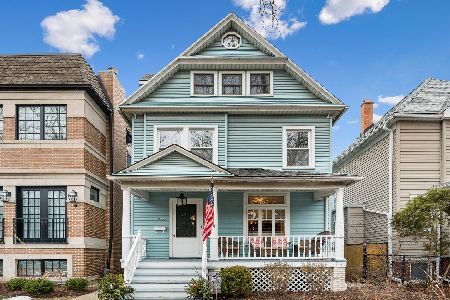1928 Patterson Avenue, North Center, Chicago, Illinois 60613
$1,515,000
|
Sold
|
|
| Status: | Closed |
| Sqft: | 4,500 |
| Cost/Sqft: | $339 |
| Beds: | 5 |
| Baths: | 4 |
| Year Built: | 2003 |
| Property Taxes: | $24,390 |
| Days On Market: | 662 |
| Lot Size: | 0,00 |
Description
Welcome to this oversized 5-bedroom, 3.1-bathroom home on arguably the nicest block in the neighborhood! Sitting on an extra wide 30' lot, this home provides ample space for both relaxation and entertaining. Step inside and be greeted by a foyer leading to a beautifully designed interior. The front living area is inviting with large windows and a wood-burning fireplace with plenty of room for an 8-12 person dining table. A brand-new designer kitchen offers top-of-the-line appliances, 6-burner range, a double oven, an instant hot water spout, and ample cabinet space. The oversized island is a showstopper with a beautiful walnut wood overhang. Walk up a gorgeous winding staircase where sun pours from the skylight into the upper level which hosts 3 of 5 bedrooms, 1 of 2 full-sized laundry rooms, and a guest bathroom. The primary suite is massive with more than enough space for a king-sized bed, a formal sitting area around another gas fireplace, and built-in seating. The suite also features 2 walk-in closets and a spa-like bath with natural stone tiles, an extra-long double vanity, a separate tub, and a large steam shower. The lower level has soaring ceilings and abundant space offering a large family room with a wet bar, 2 generous bedrooms, a bathroom, a second laundry room, and additional storage. Step outside and you'll find a true outdoor paradise. The extra wide lot allows for multiple outdoor spaces, including a front porch, back deck, and newly landscaped backyard. For those looking to soak up the sun, the expansive garage rooftop deck with a pergola is the perfect spot to unwind and enjoy the beautiful weather. Located in an A+ location and within the highly regarded Audubon School District, this home is steps from all of the restaurants, cafes, and stores of Roscoe Village and Lakeview and has convenient access to the train. If you are looking for a functional and beautiful home in a great location, this is it!
Property Specifics
| Single Family | |
| — | |
| — | |
| 2003 | |
| — | |
| — | |
| No | |
| — |
| Cook | |
| St Bens | |
| 0 / Not Applicable | |
| — | |
| — | |
| — | |
| 11950476 | |
| 14192250270000 |
Nearby Schools
| NAME: | DISTRICT: | DISTANCE: | |
|---|---|---|---|
|
Grade School
Audubon Elementary School |
299 | — | |
|
Middle School
Audubon Elementary School |
299 | Not in DB | |
|
High School
Lake View High School |
299 | Not in DB | |
Property History
| DATE: | EVENT: | PRICE: | SOURCE: |
|---|---|---|---|
| 28 Apr, 2016 | Sold | $1,300,000 | MRED MLS |
| 17 Mar, 2016 | Under contract | $1,349,000 | MRED MLS |
| 9 Mar, 2016 | Listed for sale | $1,349,000 | MRED MLS |
| 28 Mar, 2024 | Sold | $1,515,000 | MRED MLS |
| 21 Feb, 2024 | Under contract | $1,525,000 | MRED MLS |
| 20 Feb, 2024 | Listed for sale | $1,525,000 | MRED MLS |
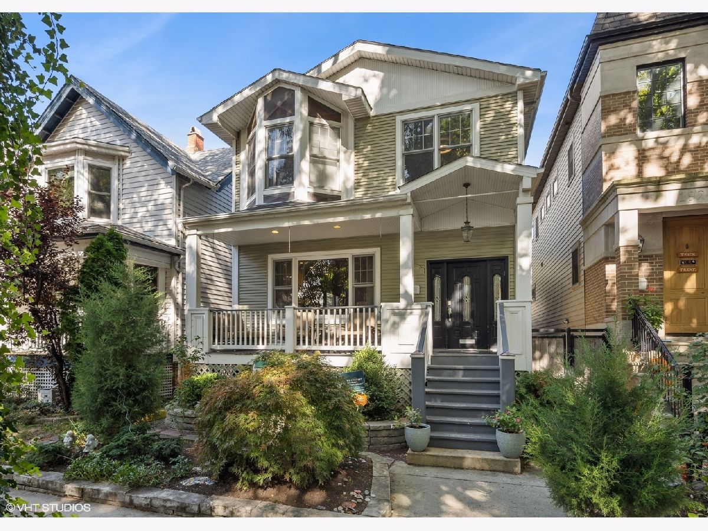
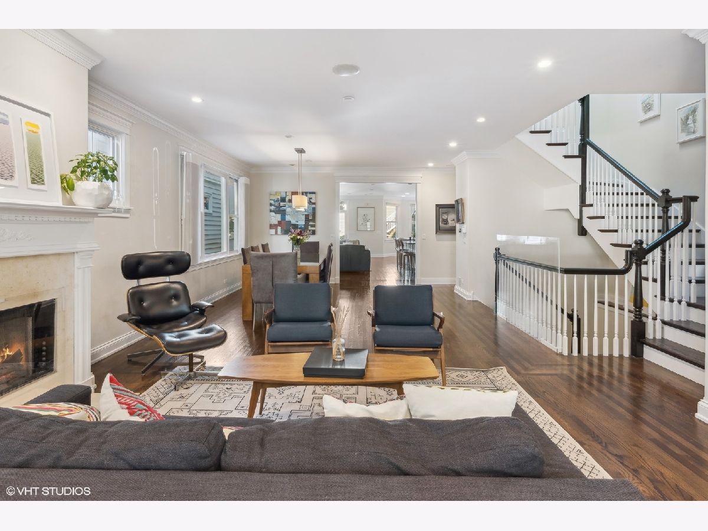
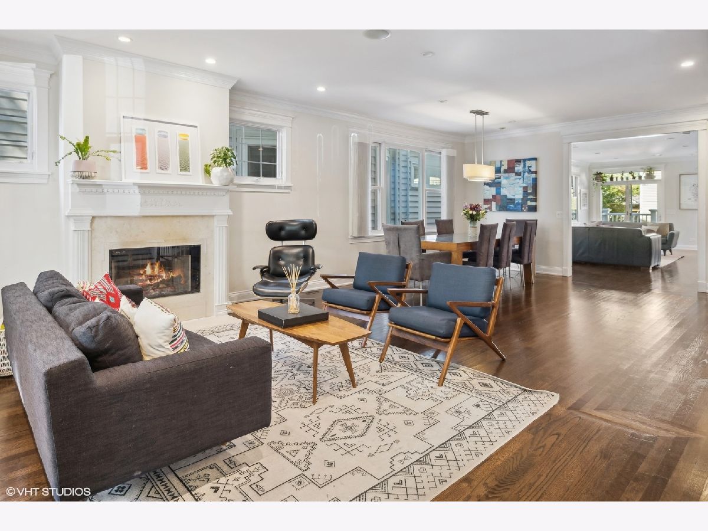
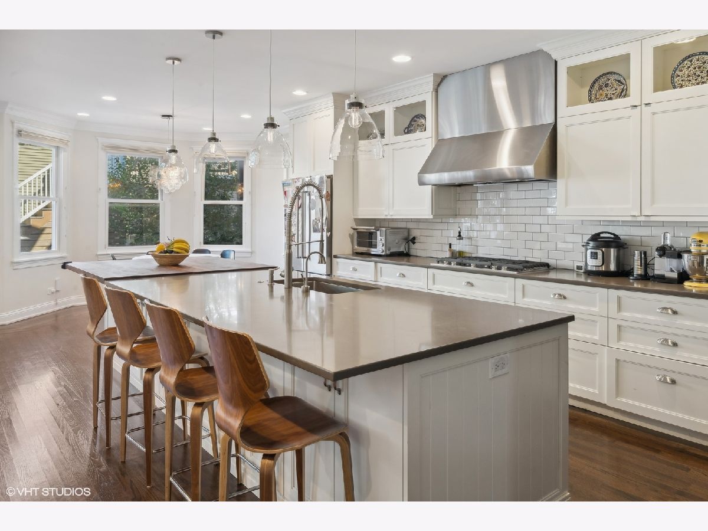
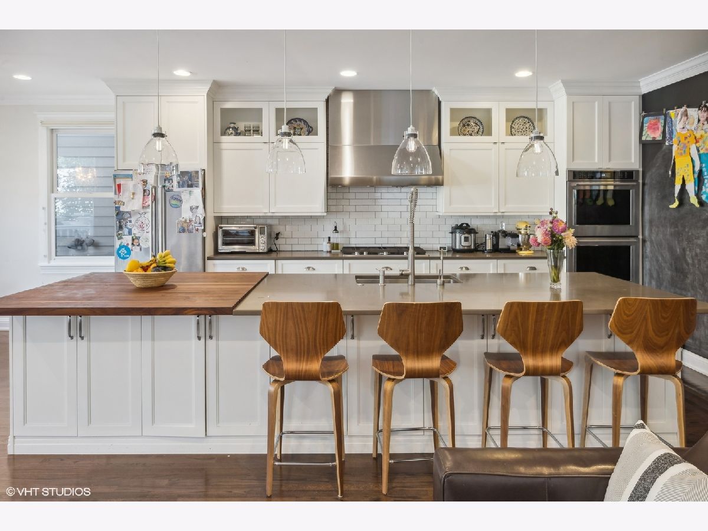
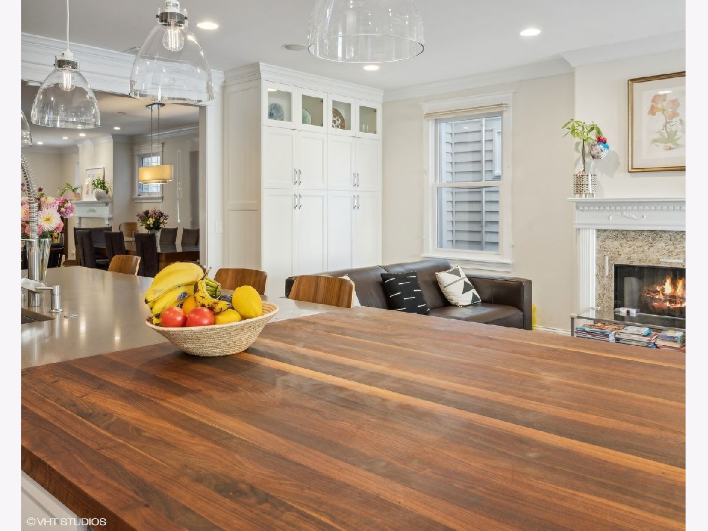
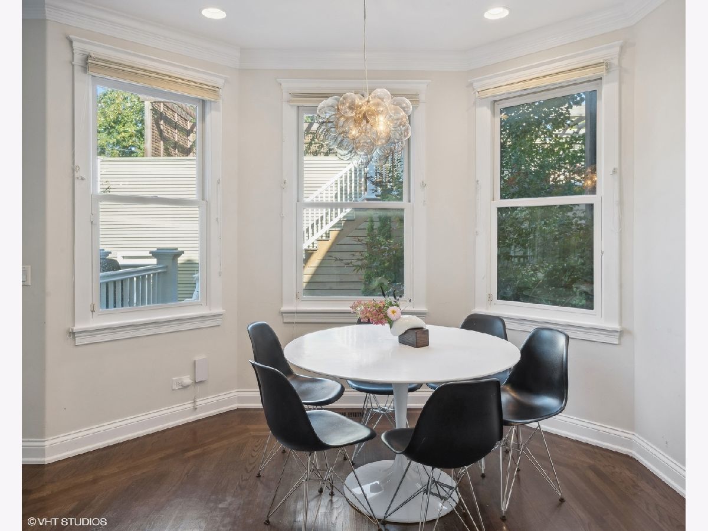
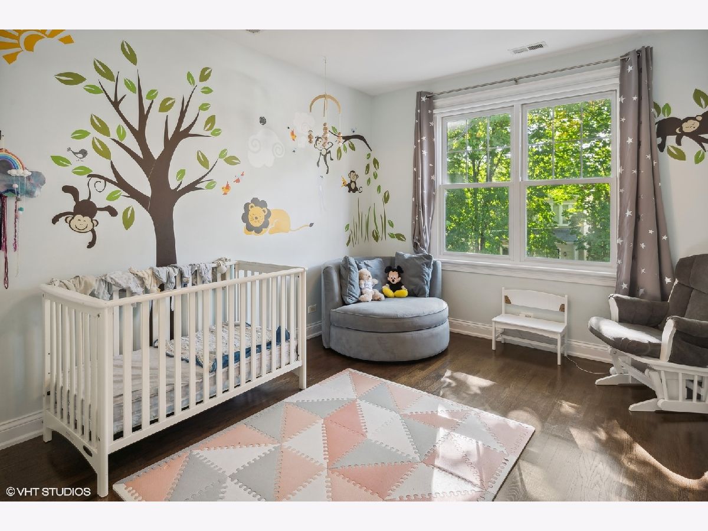
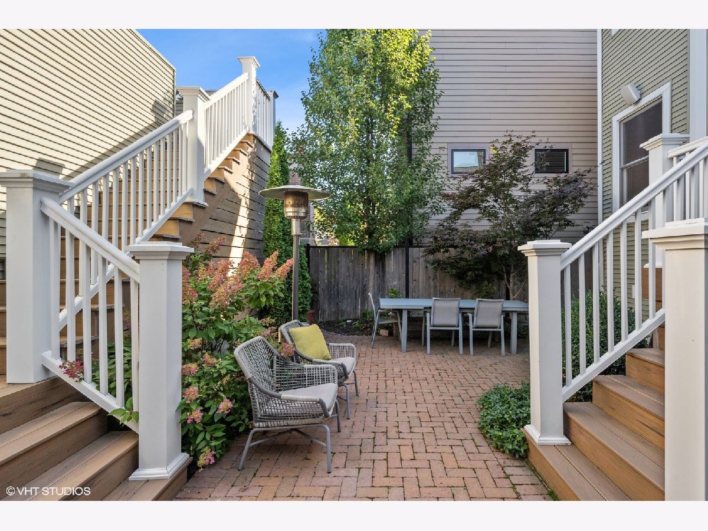
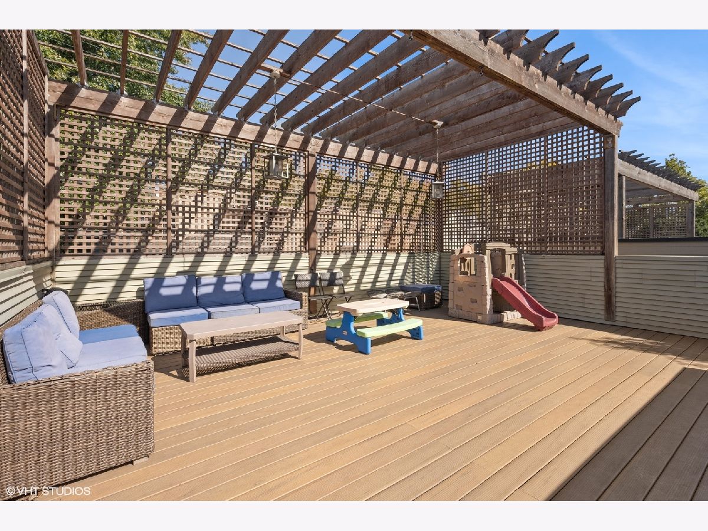
Room Specifics
Total Bedrooms: 5
Bedrooms Above Ground: 5
Bedrooms Below Ground: 0
Dimensions: —
Floor Type: —
Dimensions: —
Floor Type: —
Dimensions: —
Floor Type: —
Dimensions: —
Floor Type: —
Full Bathrooms: 4
Bathroom Amenities: Whirlpool,Separate Shower,Steam Shower,Double Sink
Bathroom in Basement: 1
Rooms: —
Basement Description: Finished
Other Specifics
| 2.5 | |
| — | |
| — | |
| — | |
| — | |
| 30X125 | |
| — | |
| — | |
| — | |
| — | |
| Not in DB | |
| — | |
| — | |
| — | |
| — |
Tax History
| Year | Property Taxes |
|---|---|
| 2016 | $18,401 |
| 2024 | $24,390 |
Contact Agent
Nearby Similar Homes
Nearby Sold Comparables
Contact Agent
Listing Provided By
Compass

