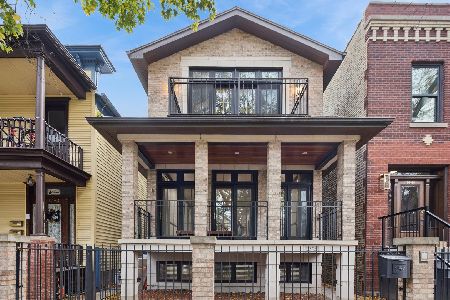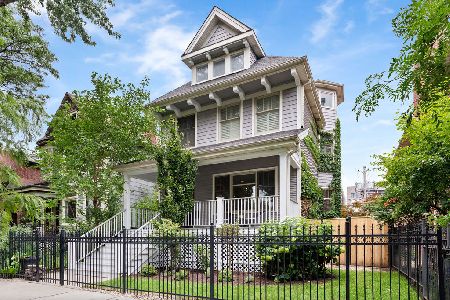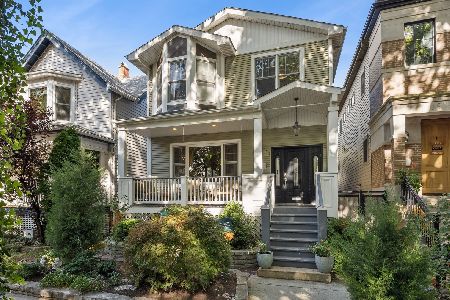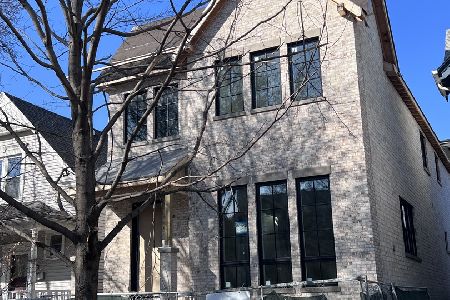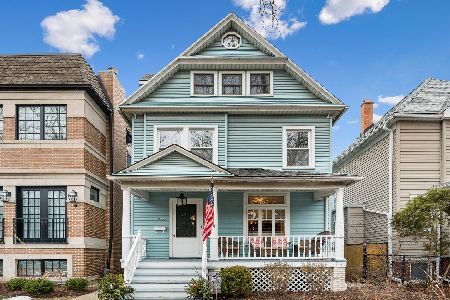1928 Patterson Avenue, North Center, Chicago, Illinois 60613
$1,300,000
|
Sold
|
|
| Status: | Closed |
| Sqft: | 4,500 |
| Cost/Sqft: | $300 |
| Beds: | 5 |
| Baths: | 4 |
| Year Built: | 2003 |
| Property Taxes: | $18,401 |
| Days On Market: | 3566 |
| Lot Size: | 0,00 |
Description
Sunlight pours into this newer construction home ideally located on quiet, tree-lined Patterson and on a 30 foot wide lot featuring a large, open floor plan, unique and abundant outdoor space including inviting front porch, back deck, yard, and garage deck oasis, large eat-in kitchen with stainless steel appliances, granite counters, and built-in desk area, natural stone baths-master with over-sized steam shower, crown molding, and custom built-ins, enormous master suite with sitting area and one of 4 fireplaces, large lower level family room with wet bar, all in the coveted Audubon School District and an easy walk to the L.
Property Specifics
| Single Family | |
| — | |
| Victorian | |
| 2003 | |
| Full,English | |
| — | |
| No | |
| — |
| Cook | |
| St Bens | |
| 0 / Not Applicable | |
| None | |
| Lake Michigan | |
| Public Sewer | |
| 09160556 | |
| 14192250270000 |
Nearby Schools
| NAME: | DISTRICT: | DISTANCE: | |
|---|---|---|---|
|
Grade School
Audubon Elementary School |
299 | — | |
|
Middle School
Audubon Elementary School |
299 | Not in DB | |
|
High School
Lake View High School |
299 | Not in DB | |
Property History
| DATE: | EVENT: | PRICE: | SOURCE: |
|---|---|---|---|
| 28 Apr, 2016 | Sold | $1,300,000 | MRED MLS |
| 17 Mar, 2016 | Under contract | $1,349,000 | MRED MLS |
| 9 Mar, 2016 | Listed for sale | $1,349,000 | MRED MLS |
| 28 Mar, 2024 | Sold | $1,515,000 | MRED MLS |
| 21 Feb, 2024 | Under contract | $1,525,000 | MRED MLS |
| 20 Feb, 2024 | Listed for sale | $1,525,000 | MRED MLS |
Room Specifics
Total Bedrooms: 5
Bedrooms Above Ground: 5
Bedrooms Below Ground: 0
Dimensions: —
Floor Type: Hardwood
Dimensions: —
Floor Type: Hardwood
Dimensions: —
Floor Type: Carpet
Dimensions: —
Floor Type: —
Full Bathrooms: 4
Bathroom Amenities: Whirlpool,Separate Shower,Steam Shower,Double Sink
Bathroom in Basement: 1
Rooms: Balcony/Porch/Lanai,Bedroom 5,Breakfast Room,Deck,Foyer,Terrace,Other Room
Basement Description: Finished
Other Specifics
| 2.5 | |
| Concrete Perimeter | |
| — | |
| Balcony, Deck, Porch, Brick Paver Patio | |
| — | |
| 30X125 | |
| — | |
| Full | |
| Skylight(s), Bar-Wet | |
| Range, Microwave, Dishwasher, Refrigerator, Bar Fridge, Washer, Dryer, Disposal, Stainless Steel Appliance(s) | |
| Not in DB | |
| Sidewalks, Other | |
| — | |
| — | |
| Wood Burning, Gas Starter |
Tax History
| Year | Property Taxes |
|---|---|
| 2016 | $18,401 |
| 2024 | $24,390 |
Contact Agent
Nearby Similar Homes
Nearby Sold Comparables
Contact Agent
Listing Provided By
Berkshire Hathaway HomeServices KoenigRubloff

