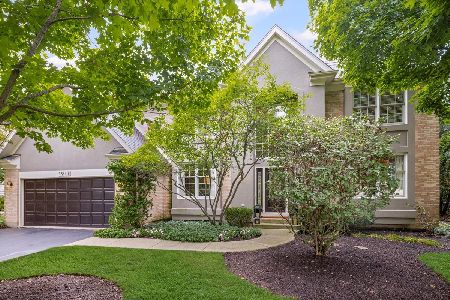1929 Halifax Street, Libertyville, Illinois 60048
$675,000
|
Sold
|
|
| Status: | Closed |
| Sqft: | 3,100 |
| Cost/Sqft: | $221 |
| Beds: | 4 |
| Baths: | 4 |
| Year Built: | 1995 |
| Property Taxes: | $13,302 |
| Days On Market: | 3568 |
| Lot Size: | 0,35 |
Description
Spectacular location offering an extra large lot backing to Lib. Open Space, with NEW Millennium Trail in friendly Timber Creek. So much charm,quality updates,ideal floor plan with1st & 2nd hardwood flooring.Top Chefs kitchen with Wolf range,Sub-Zero,Double Ovens,High End Cabinetry & Granite!Breakfast Bar and Eating area open to towering Family Room with sun drenched windows. Delightful vaulted Den,roomy enough for 2 workstations! Dont miss the huge Laundry/Utility rm perfect for favorite hobby,office,pets, plus Mudroom/Pantry. Open and Airy Vaulted Master Suite offers a newer upbeat bathroom with heated floor and large walk in closet. All bedrooms have closet organizers,newer hall Bathroom! Spectacular lower level is very cool with brick wall, handsome 10ft Bar with all the bells and whistles. French doors to 5th bed& full bath.Don't miss the Wine Cellar! Oversized 2.75 car Garage with Epoxy flooring, huge built -in storage closet. Enjoy your front porch in this great setting!
Property Specifics
| Single Family | |
| — | |
| Traditional | |
| 1995 | |
| Full | |
| CUSTOM | |
| No | |
| 0.35 |
| Lake | |
| Timber Creek | |
| 0 / Not Applicable | |
| None | |
| Lake Michigan | |
| Public Sewer | |
| 09232937 | |
| 11081010030000 |
Property History
| DATE: | EVENT: | PRICE: | SOURCE: |
|---|---|---|---|
| 12 Aug, 2016 | Sold | $675,000 | MRED MLS |
| 30 May, 2016 | Under contract | $684,000 | MRED MLS |
| 20 May, 2016 | Listed for sale | $684,000 | MRED MLS |
Room Specifics
Total Bedrooms: 5
Bedrooms Above Ground: 4
Bedrooms Below Ground: 1
Dimensions: —
Floor Type: Hardwood
Dimensions: —
Floor Type: Hardwood
Dimensions: —
Floor Type: Hardwood
Dimensions: —
Floor Type: —
Full Bathrooms: 4
Bathroom Amenities: Whirlpool,Separate Shower,Double Sink
Bathroom in Basement: 1
Rooms: Bedroom 5,Den,Eating Area,Mud Room,Recreation Room,Utility Room-1st Floor
Basement Description: Finished
Other Specifics
| 2.5 | |
| Concrete Perimeter | |
| Concrete | |
| Patio, Porch | |
| Cul-De-Sac,Forest Preserve Adjacent,Nature Preserve Adjacent,Landscaped | |
| 15,293 | |
| Full | |
| Full | |
| Vaulted/Cathedral Ceilings, Skylight(s), Bar-Wet, Hardwood Floors, First Floor Laundry | |
| Double Oven, Microwave, Dishwasher, Refrigerator | |
| Not in DB | |
| Sidewalks, Street Lights, Street Paved | |
| — | |
| — | |
| Double Sided, Gas Log |
Tax History
| Year | Property Taxes |
|---|---|
| 2016 | $13,302 |
Contact Agent
Nearby Similar Homes
Nearby Sold Comparables
Contact Agent
Listing Provided By
@properties







