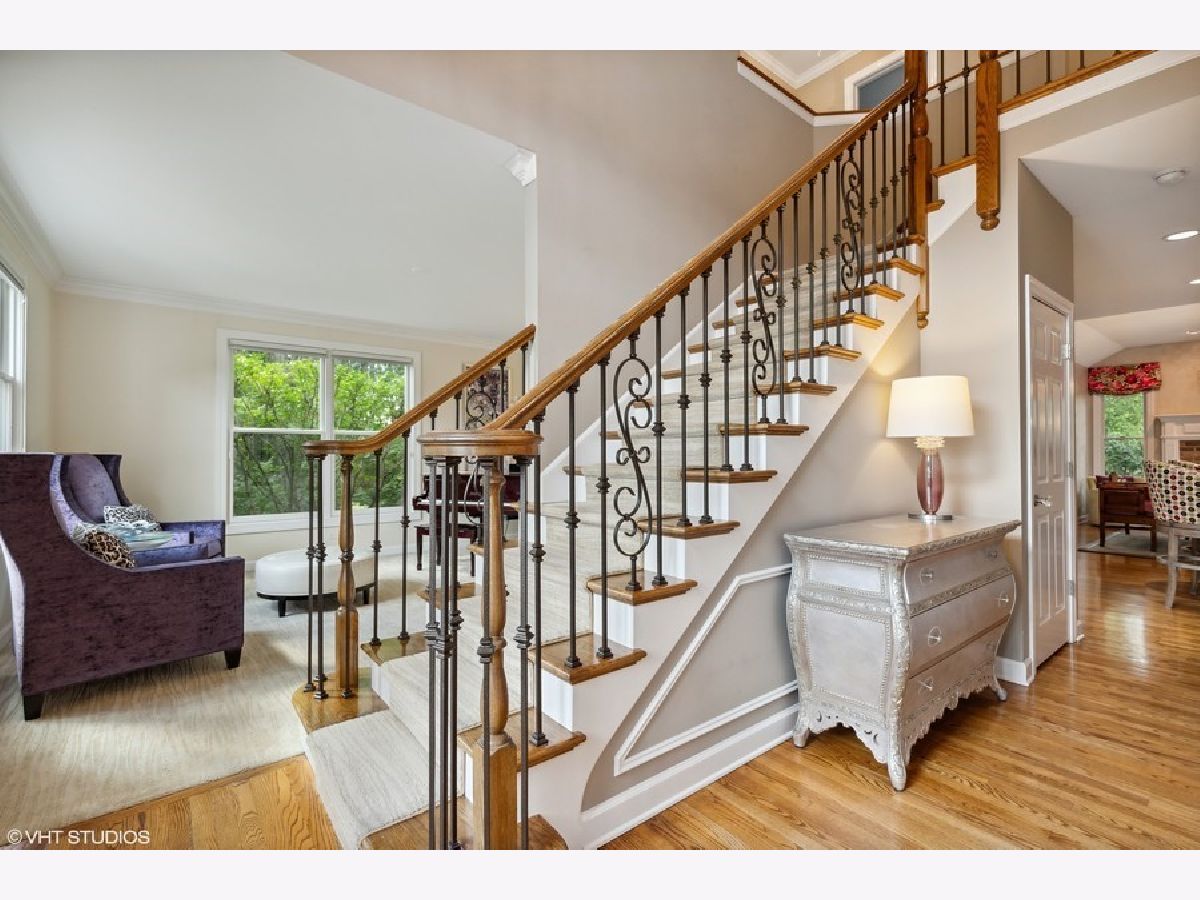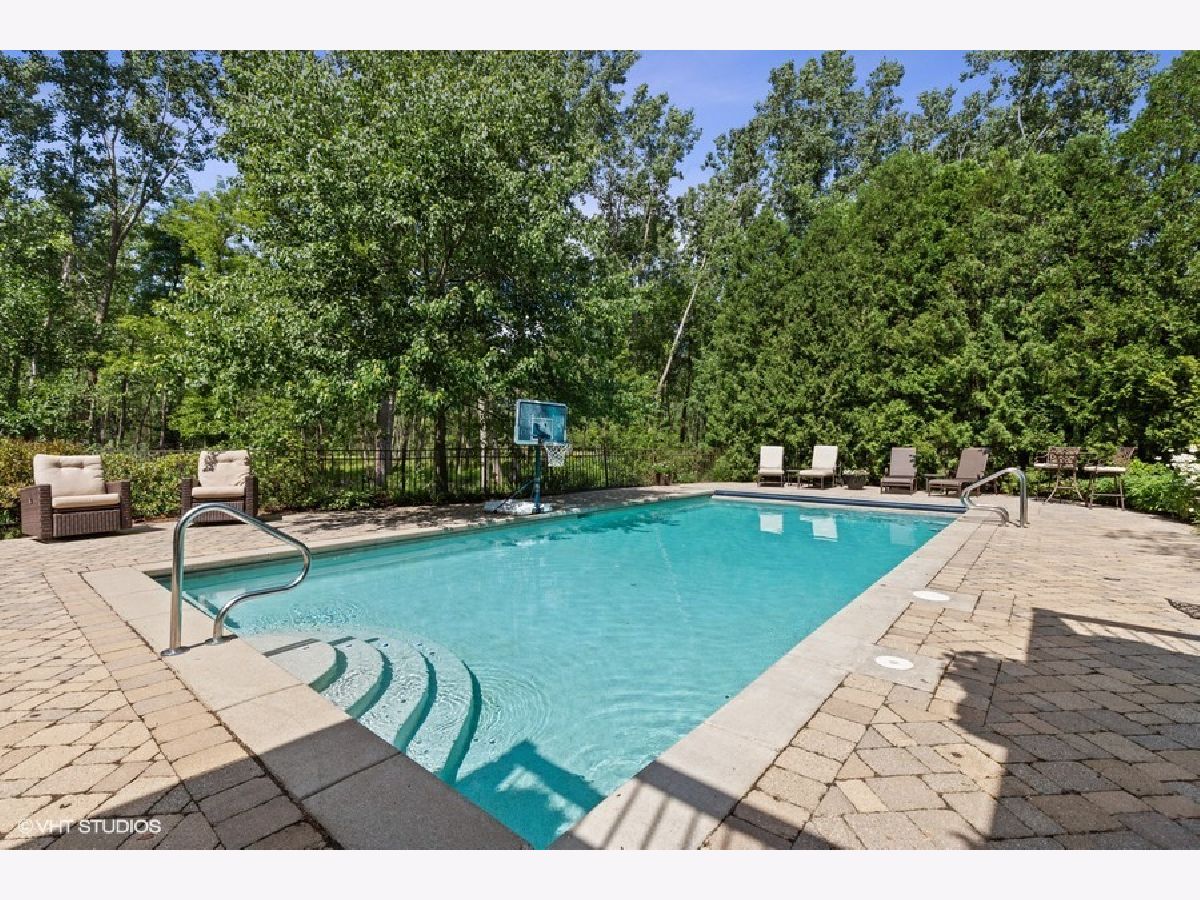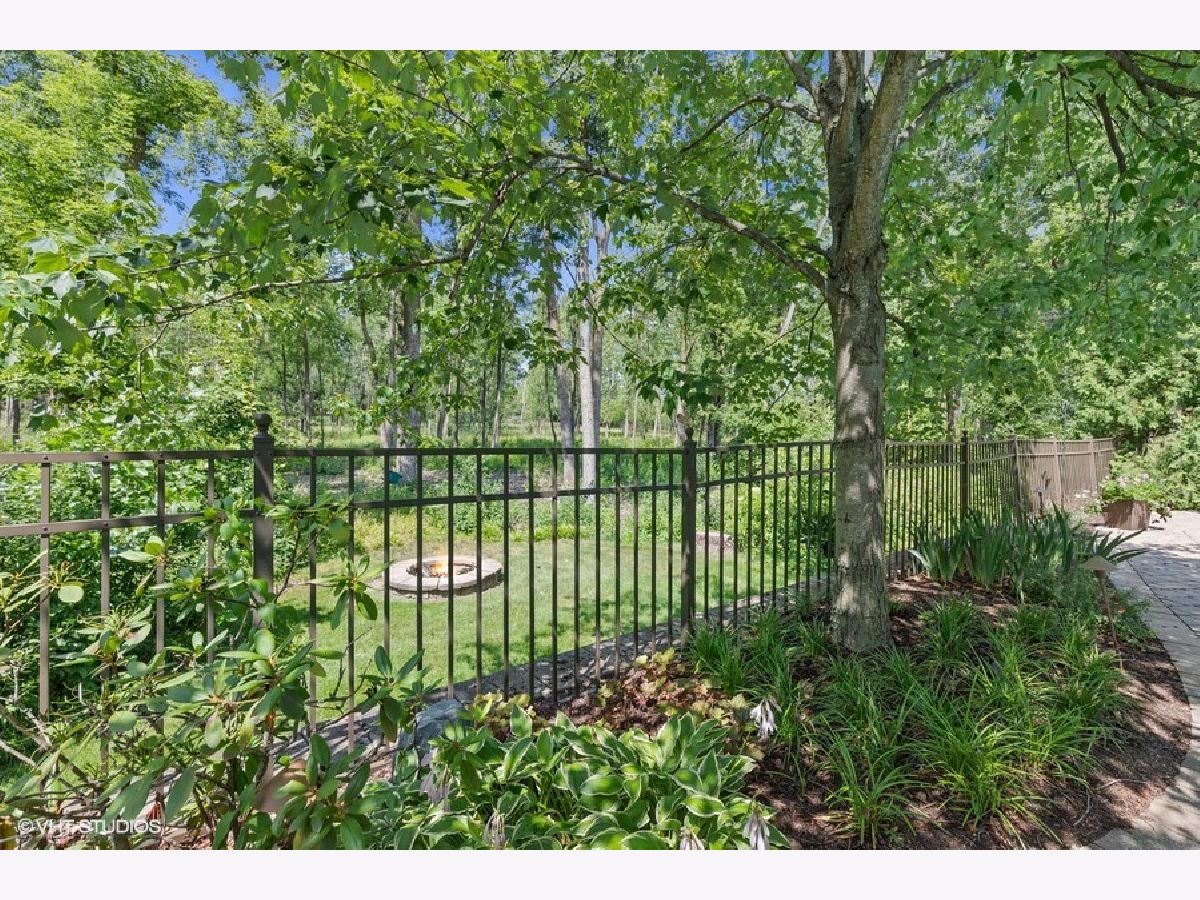1926 Darnell Street, Libertyville, Illinois 60048
$885,000
|
Sold
|
|
| Status: | Closed |
| Sqft: | 3,154 |
| Cost/Sqft: | $284 |
| Beds: | 5 |
| Baths: | 4 |
| Year Built: | 1995 |
| Property Taxes: | $18,116 |
| Days On Market: | 1153 |
| Lot Size: | 0,39 |
Description
A tranquil, park-like setting with in-ground pool, nestled on a quiet cul de sac in Libertyville's Timber Creek neighborhood. A gracious five bedroom, open floorpan blending fashionable living spaces perfect for entertaining, with traditional elements and contemporary design, while also providing intimate places for a little solitude. Formal rooms flow seamlessly to the casual family area surrounded by windows in the rear, centered around the gourmet kitchen with hearth room, custom cabinetry, curved breakfast bar, and Wolf and Subzero appliances. Featuring nine foot ceilings, hardwood flooring, three fireplaces, a first floor office/bedroom, and full, finished walkout basement with huge wet bar, exercise room, full bathroom and family room. An outdoor oasis awaits on this premium lot highlighting a heated, resort-style pool with resistance swimming area surrounded by a multi-level brick paver patio, two story Trex deck, plentiful gardens, and lush landscaping, shrouded by mature trees. A lovingly maintained property, upgraded by the original owners throughout the years.
Property Specifics
| Single Family | |
| — | |
| — | |
| 1995 | |
| — | |
| — | |
| No | |
| 0.39 |
| Lake | |
| Timber Creek | |
| — / Not Applicable | |
| — | |
| — | |
| — | |
| 11641197 | |
| 11081010110000 |
Nearby Schools
| NAME: | DISTRICT: | DISTANCE: | |
|---|---|---|---|
|
Grade School
Adler Park School |
70 | — | |
|
Middle School
Highland Middle School |
70 | Not in DB | |
|
High School
Libertyville High School |
128 | Not in DB | |
Property History
| DATE: | EVENT: | PRICE: | SOURCE: |
|---|---|---|---|
| 4 Nov, 2022 | Sold | $885,000 | MRED MLS |
| 7 Oct, 2022 | Under contract | $895,000 | MRED MLS |
| 29 Sep, 2022 | Listed for sale | $895,000 | MRED MLS |





































Room Specifics
Total Bedrooms: 5
Bedrooms Above Ground: 5
Bedrooms Below Ground: 0
Dimensions: —
Floor Type: —
Dimensions: —
Floor Type: —
Dimensions: —
Floor Type: —
Dimensions: —
Floor Type: —
Full Bathrooms: 4
Bathroom Amenities: Double Sink
Bathroom in Basement: 1
Rooms: —
Basement Description: Finished
Other Specifics
| 3 | |
| — | |
| — | |
| — | |
| — | |
| 30X27X20X137X59X141X131 | |
| — | |
| — | |
| — | |
| — | |
| Not in DB | |
| — | |
| — | |
| — | |
| — |
Tax History
| Year | Property Taxes |
|---|---|
| 2022 | $18,116 |
Contact Agent
Nearby Similar Homes
Nearby Sold Comparables
Contact Agent
Listing Provided By
@properties Christie's International Real Estate






