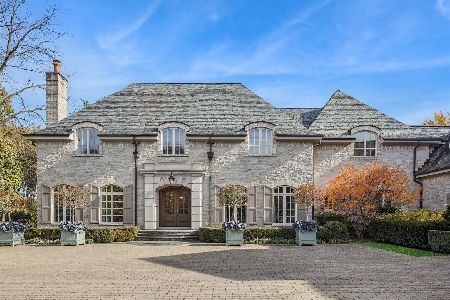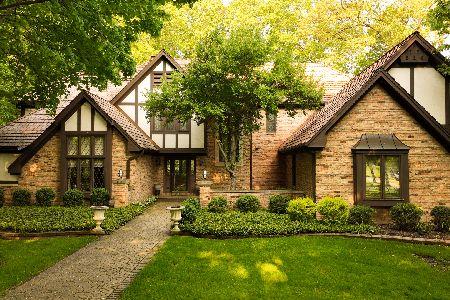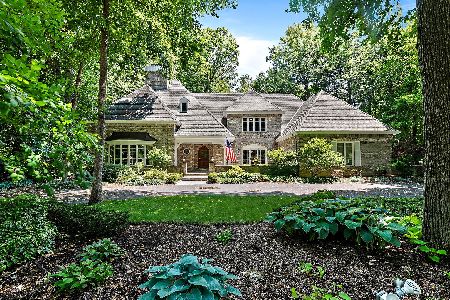1925 Persimmon Drive, St Charles, Illinois 60174
$1,039,000
|
Sold
|
|
| Status: | Closed |
| Sqft: | 5,209 |
| Cost/Sqft: | $199 |
| Beds: | 4 |
| Baths: | 5 |
| Year Built: | 1987 |
| Property Taxes: | $20,595 |
| Days On Market: | 1754 |
| Lot Size: | 1,16 |
Description
Masterful design and modern luxury are uniquely embodied in this amazing Persimmon Woods home. Perfectly located on an acre plus lot backing to the 3rd hole of St Charles Country Club Golf Course - this home has it all. A huge addition was completed in 2006 giving this home almost 7,000 sq ft of living space. The top-of-the-line chef's kitchen is clad with premium finishes and fixtures including custom cabinets, granite counters, breakfast bar, and high-end appliances. The open floor plan flows effortlessly and was purpose-built for entertaining. Enjoy dramatic views from the gorgeous, vaulted great room with a beamed ceiling, dramatic stone fireplace, and tons of natural light. The Unique open floor plan nails it - an entertainer's paradise. The master bedroom is the ultimate retreat with a sitting area, luxury bathroom, and huge walk-in closet. The beautifully finished basement offers a spacious recreation room, exercise area, full bathroom, and plenty of room for storage. You're sure to love the paver patio overlooking the huge yard and the Golf Course. Gorgeous neighborhood, a perfect blend of everything - close to Parks, Forest Preserves, the Fox River, walking/bike trails, schools, downtown shopping and nightlife. This is St Charles living at its finest!
Property Specifics
| Single Family | |
| — | |
| English | |
| 1987 | |
| Full | |
| — | |
| No | |
| 1.16 |
| Kane | |
| Persimmon Woods | |
| — / Not Applicable | |
| None | |
| Public | |
| Public Sewer | |
| 11081361 | |
| 0922452049 |
Property History
| DATE: | EVENT: | PRICE: | SOURCE: |
|---|---|---|---|
| 15 Jun, 2021 | Sold | $1,039,000 | MRED MLS |
| 11 May, 2021 | Under contract | $1,039,000 | MRED MLS |
| 6 Apr, 2021 | Listed for sale | $1,039,000 | MRED MLS |
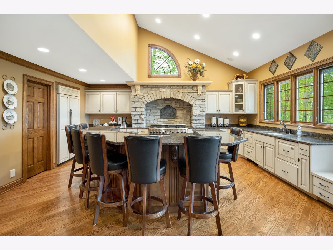
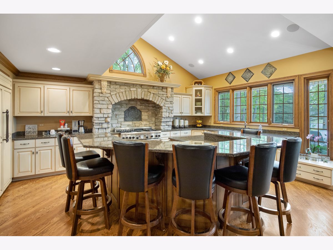
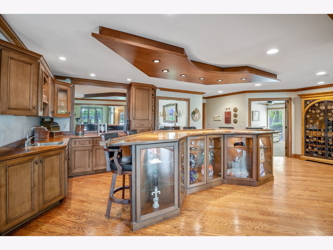
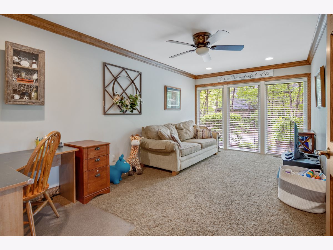
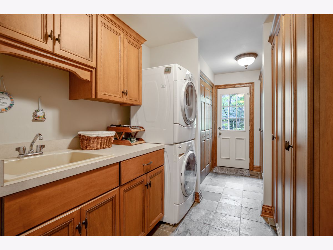
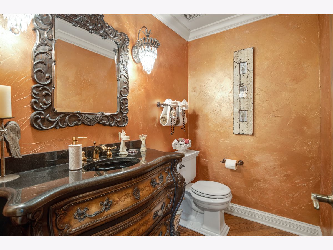
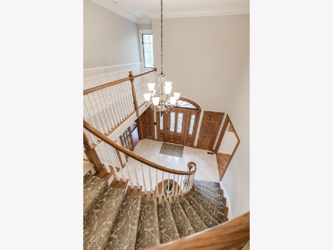
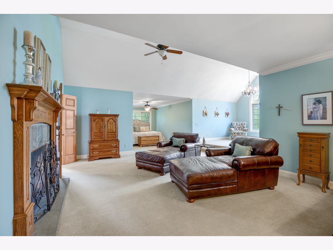
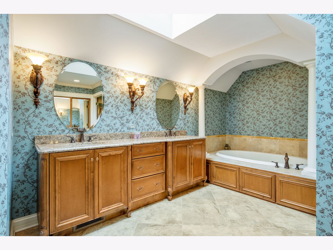
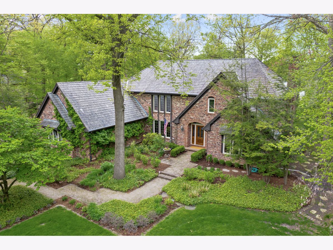
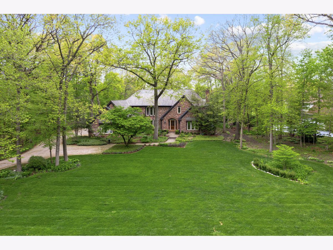
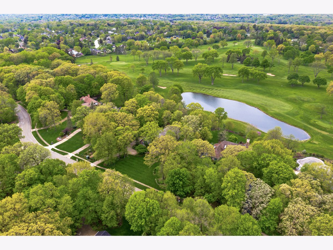
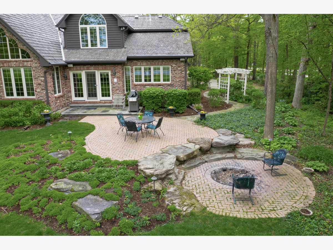
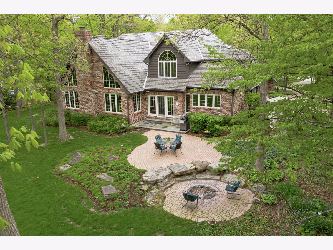
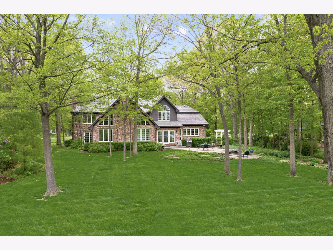
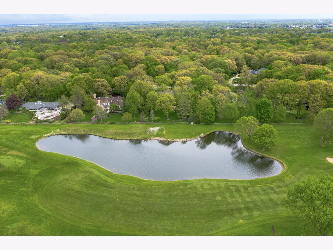
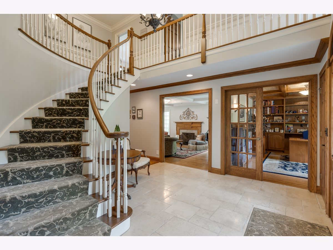
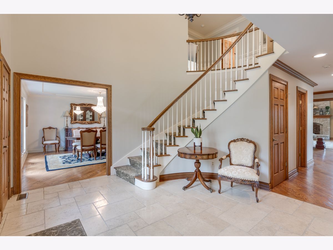
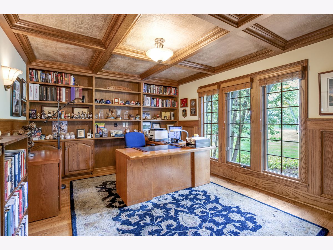
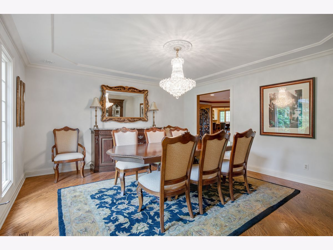
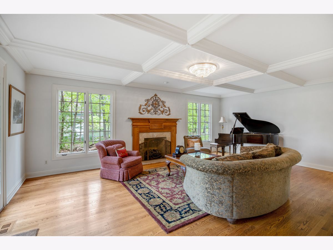
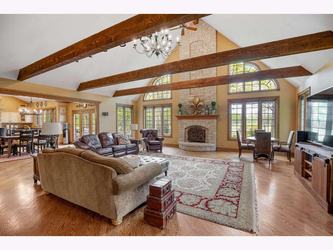
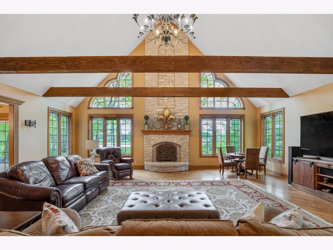
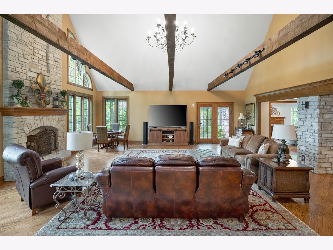
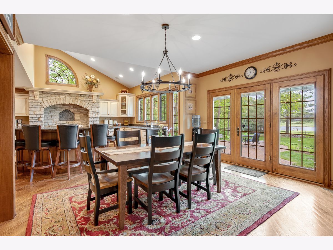
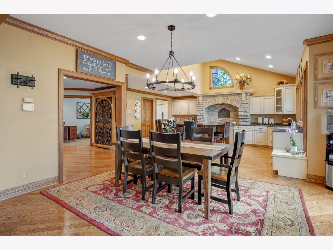
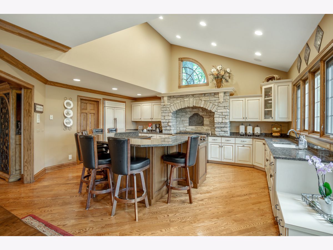
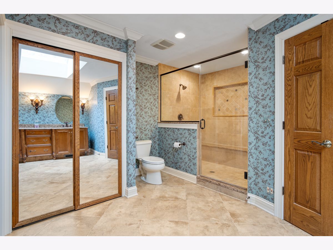
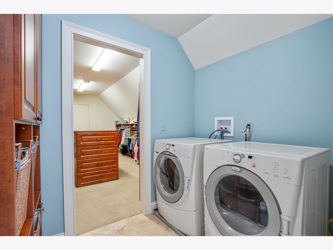
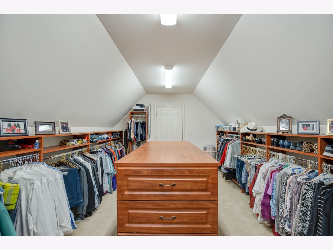
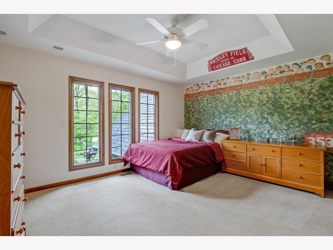
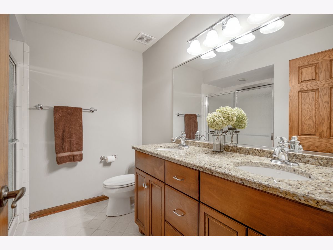
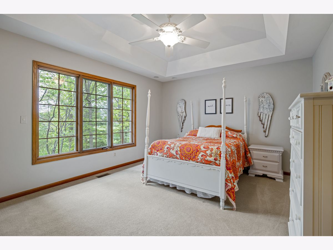
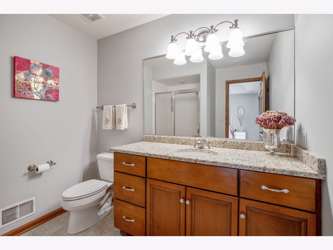
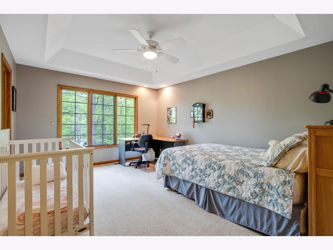
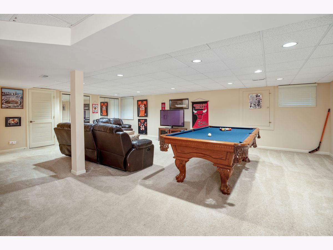
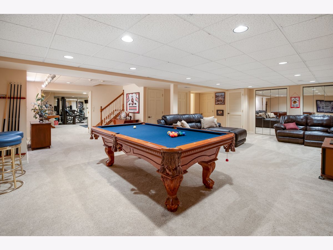
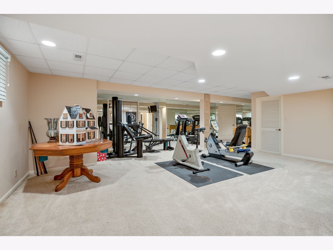
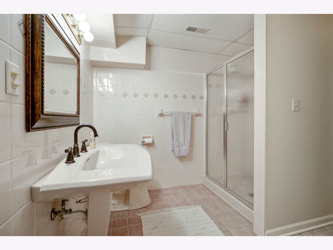
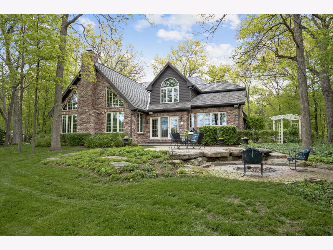
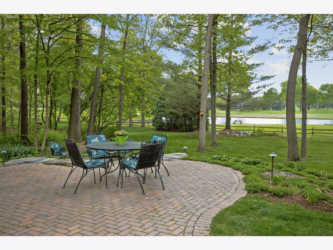
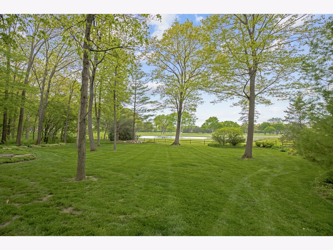
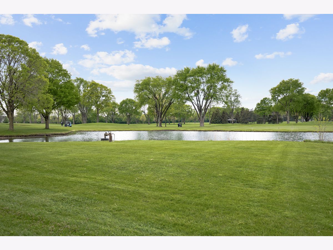
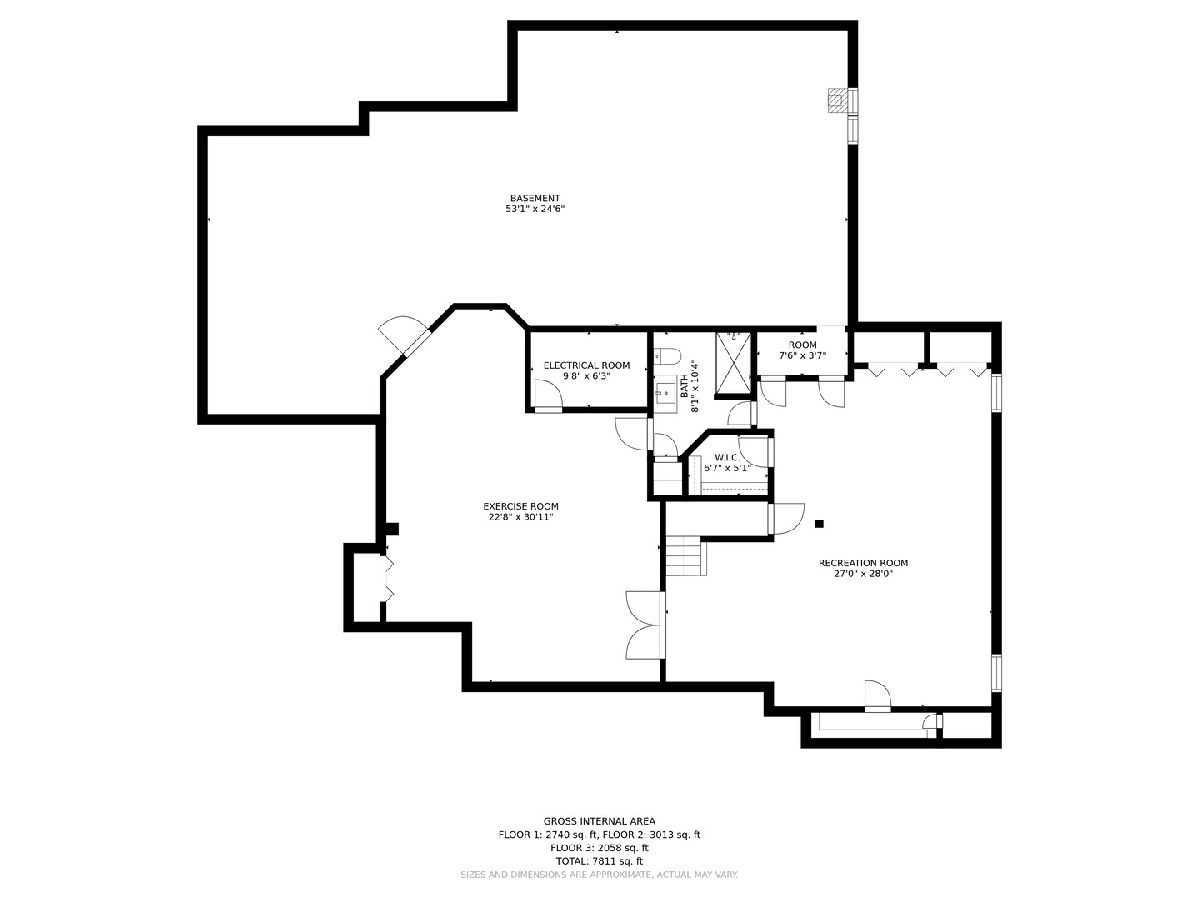
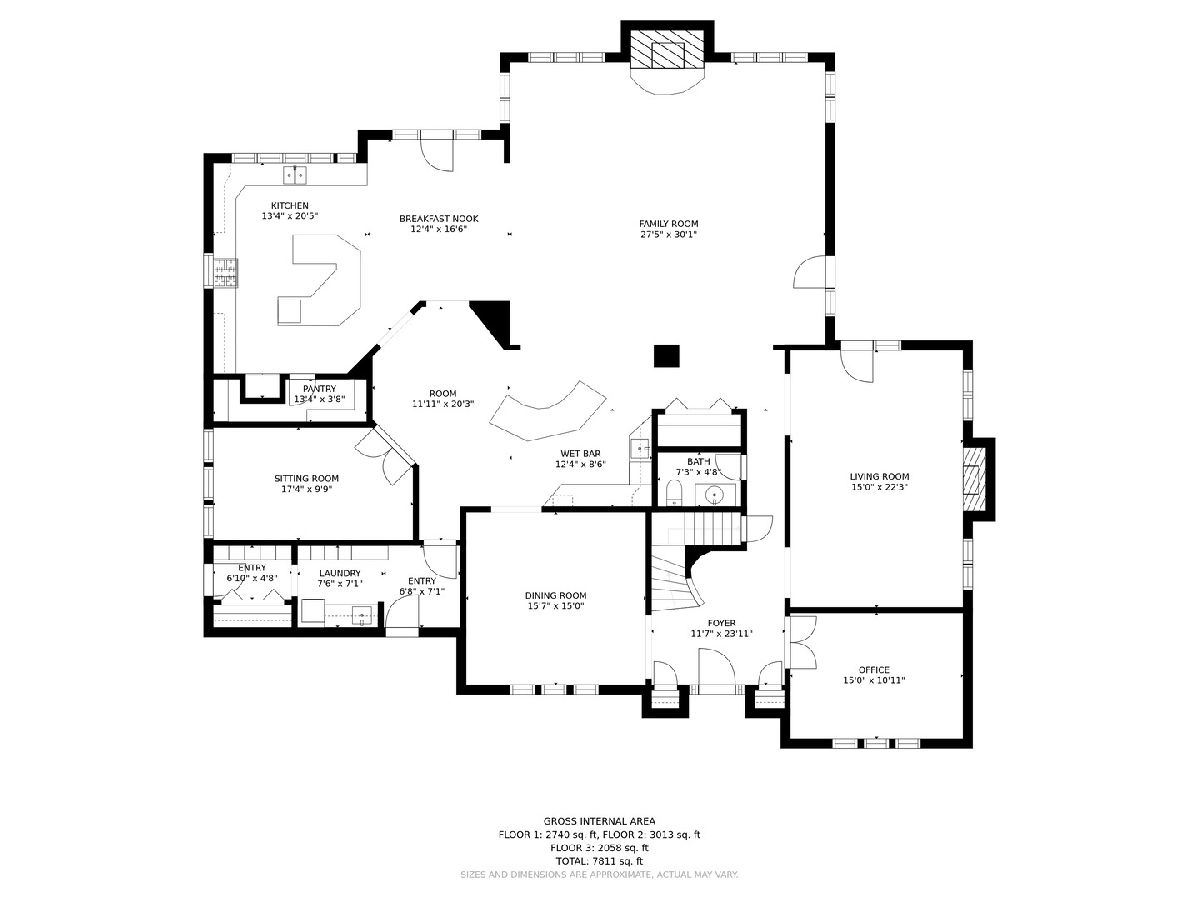
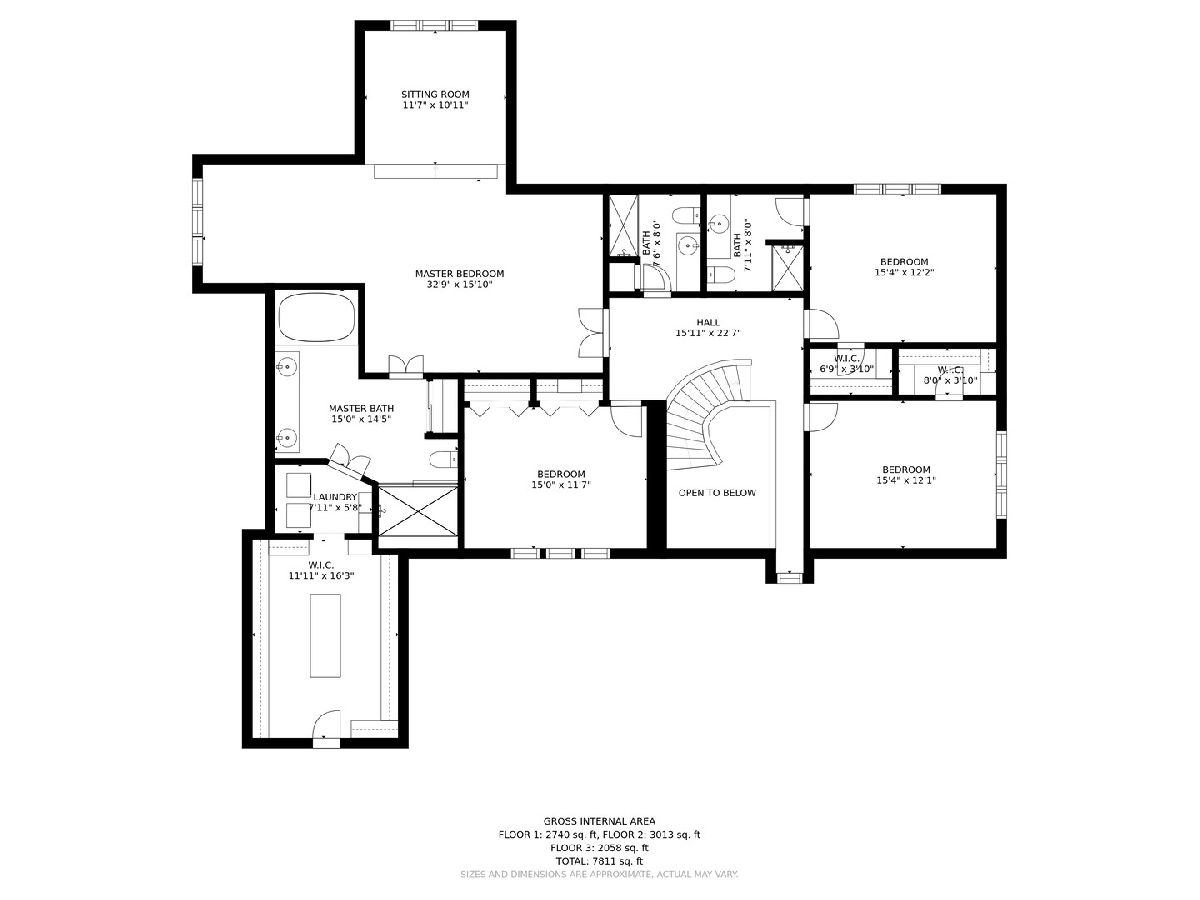
Room Specifics
Total Bedrooms: 4
Bedrooms Above Ground: 4
Bedrooms Below Ground: 0
Dimensions: —
Floor Type: Carpet
Dimensions: —
Floor Type: Carpet
Dimensions: —
Floor Type: Carpet
Full Bathrooms: 5
Bathroom Amenities: Separate Shower,Double Sink
Bathroom in Basement: 1
Rooms: Eating Area,Den,Other Room,Sitting Room
Basement Description: Finished,Crawl
Other Specifics
| 3 | |
| — | |
| Brick,Side Drive | |
| Patio | |
| Golf Course Lot,Landscaped,Wooded | |
| 233X322X238X85X100 | |
| — | |
| Full | |
| Vaulted/Cathedral Ceilings, Skylight(s), Bar-Wet, Hardwood Floors | |
| Double Oven, Range, Microwave, Dishwasher, Refrigerator, Washer, Dryer, Disposal | |
| Not in DB | |
| Curbs, Sidewalks, Street Lights, Street Paved | |
| — | |
| — | |
| Wood Burning, Gas Log, Gas Starter |
Tax History
| Year | Property Taxes |
|---|---|
| 2021 | $20,595 |
Contact Agent
Nearby Similar Homes
Nearby Sold Comparables
Contact Agent
Listing Provided By
REMAX All Pro - St Charles






