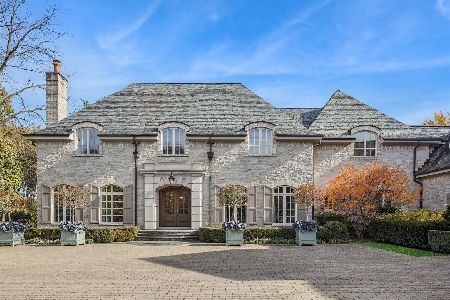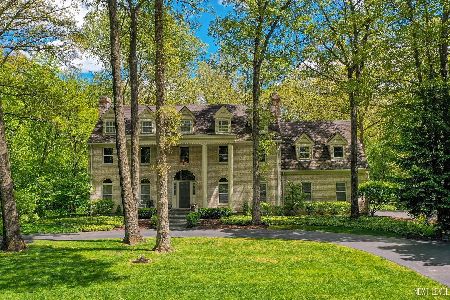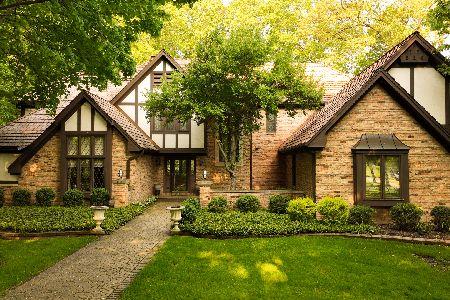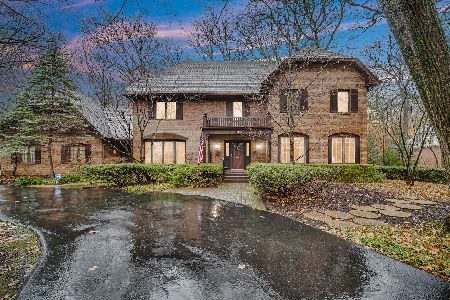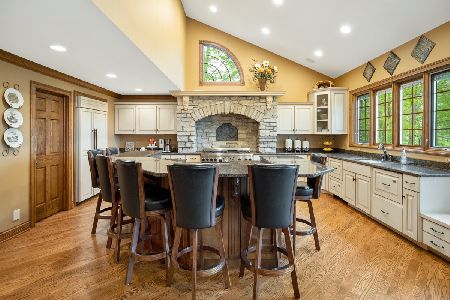1730 Persimmon Drive, St Charles, Illinois 60174
$895,000
|
Sold
|
|
| Status: | Closed |
| Sqft: | 4,000 |
| Cost/Sqft: | $231 |
| Beds: | 4 |
| Baths: | 5 |
| Year Built: | 1984 |
| Property Taxes: | $17,325 |
| Days On Market: | 2155 |
| Lot Size: | 1,23 |
Description
UNBELIEVABLE $500,000 ++ RENOVATION IN PRESTIGIOUS PERSIMMON WOODS ON OVER AN ACRE WOODED LOT!!! Entire home has been transformed...masterfully renovated by Derrico Builders with the contemporary buyer in mind. ASTOUNDING craftsmanship and lavish finishes abound, intricate moldings, sleek hardwood floors, Gourmet kitchen w/ luxury SS appliances, expansive island with waterfall quartz countertop, walk-in pantry opens to warm family room with 2 story steel clad fireplace. Inviting dining room overlooking the scenic wooded lot. Master suite with volume ceiling, dormers and massive walk-in shower, includes expanded walk-in closets with custom built-ins. Expansive mudroom and laundry with custom built-in storage. First floor den with fireplace. High end light fixtures thru out. NEW FEATURES INCLUDE: HOME TAKEN TO THE STUDS, ELECTRICAL, PLUMBING, DRYWALL, LED LIGHTING THRU OUT, ROOF, FURNACES, A/C'S, RO SYSTEM 2020, HARDWOOD THRU OUT, ALL NEW APPLIANCES INCLUDING WASHER/DRYER, SUMP PUMPS. Virtual staging was used in these photos. **Motivated Seller willing to consider a Home Sale Contingency.
Property Specifics
| Single Family | |
| — | |
| Georgian | |
| 1984 | |
| Full | |
| — | |
| No | |
| 1.23 |
| Kane | |
| — | |
| 250 / Annual | |
| None | |
| Public | |
| Public Sewer | |
| 10652192 | |
| 0923303013 |
Nearby Schools
| NAME: | DISTRICT: | DISTANCE: | |
|---|---|---|---|
|
Middle School
Wredling Middle School |
303 | Not in DB | |
|
High School
St. Charles East High School |
303 | Not in DB | |
Property History
| DATE: | EVENT: | PRICE: | SOURCE: |
|---|---|---|---|
| 3 Jun, 2020 | Sold | $895,000 | MRED MLS |
| 29 Apr, 2020 | Under contract | $925,000 | MRED MLS |
| — | Last price change | $975,000 | MRED MLS |
| 1 Mar, 2020 | Listed for sale | $975,000 | MRED MLS |
Room Specifics
Total Bedrooms: 4
Bedrooms Above Ground: 4
Bedrooms Below Ground: 0
Dimensions: —
Floor Type: Carpet
Dimensions: —
Floor Type: Carpet
Dimensions: —
Floor Type: Carpet
Full Bathrooms: 5
Bathroom Amenities: Separate Shower,Double Sink
Bathroom in Basement: 1
Rooms: Office,Foyer,Deck,Mud Room
Basement Description: Unfinished
Other Specifics
| 3 | |
| Concrete Perimeter | |
| Concrete,Circular | |
| Deck, Patio, Porch | |
| Wooded | |
| 213X 321X119 X316 | |
| Full | |
| Full | |
| Vaulted/Cathedral Ceilings, Skylight(s), Sauna/Steam Room, Hardwood Floors, First Floor Laundry, Walk-In Closet(s) | |
| Double Oven, Range, Microwave, Dishwasher, Refrigerator, Washer, Dryer, Disposal, Stainless Steel Appliance(s), Wine Refrigerator, Cooktop, Range Hood | |
| Not in DB | |
| — | |
| — | |
| — | |
| Gas Log, Gas Starter |
Tax History
| Year | Property Taxes |
|---|---|
| 2020 | $17,325 |
Contact Agent
Nearby Similar Homes
Nearby Sold Comparables
Contact Agent
Listing Provided By
Baird & Warner Fox Valley - Geneva






