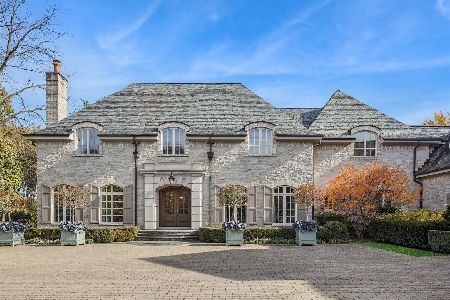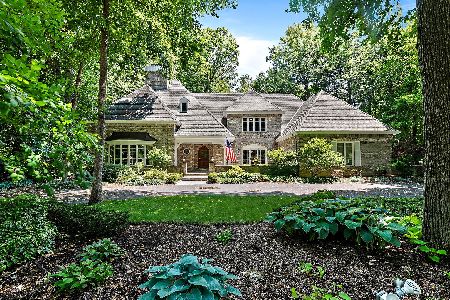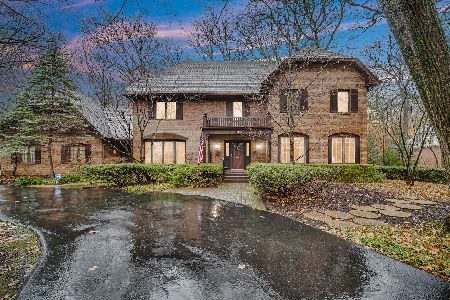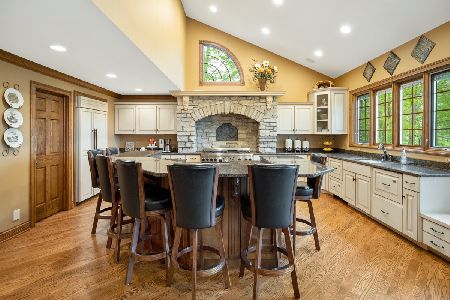1950 Persimmon Drive, St Charles, Illinois 60174
$476,000
|
Sold
|
|
| Status: | Closed |
| Sqft: | 3,188 |
| Cost/Sqft: | $157 |
| Beds: | 4 |
| Baths: | 4 |
| Year Built: | 1984 |
| Property Taxes: | $13,652 |
| Days On Market: | 3159 |
| Lot Size: | 0,75 |
Description
FIRST FLOOR MASTER SUITE! Beautiful and meticulous brick home sitting way back from the road in highly desired Persimmon Woods. .75 acre wooded lot with perennials and gardens highlight this upgraded home featuring new (2016) Chef's Kitchen! Oh, this kitchen....granite, stainless steel appliances, subway tile backsplash, abundant recessed lighting, windows overlooking your wooded sanctuary, and built-in buffet. Upgrades galore throughout include hardwood flooring, bay windows, chair rail, high-quality lighting fixtures, and built-in cabinets/shelving with integrated lighting. 1st Floor Master Suite features nature views, hardwood flooring, and spectacular spa bathroom with jetted tub, 2 sinks, and walk-in shower. Cozy Den/Office features beamed ceiling and pocket doors. 1st Floor Laundry/Mud Room is large and sleek, adjacent to 2nd half bath with exits to 3 car garage and the outdoors. Welcome Home!
Property Specifics
| Single Family | |
| — | |
| — | |
| 1984 | |
| Full | |
| — | |
| No | |
| 0.75 |
| Kane | |
| Persimmon Woods | |
| 275 / Annual | |
| Insurance,Other | |
| Public | |
| Public Sewer | |
| 09644799 | |
| 0923302007 |
Property History
| DATE: | EVENT: | PRICE: | SOURCE: |
|---|---|---|---|
| 29 Jul, 2014 | Sold | $475,000 | MRED MLS |
| 7 Jul, 2014 | Under contract | $514,900 | MRED MLS |
| — | Last price change | $524,900 | MRED MLS |
| 25 Apr, 2014 | Listed for sale | $524,900 | MRED MLS |
| 23 Jan, 2018 | Sold | $476,000 | MRED MLS |
| 12 Nov, 2017 | Under contract | $500,000 | MRED MLS |
| 1 Jun, 2017 | Listed for sale | $500,000 | MRED MLS |
Room Specifics
Total Bedrooms: 4
Bedrooms Above Ground: 4
Bedrooms Below Ground: 0
Dimensions: —
Floor Type: Carpet
Dimensions: —
Floor Type: Carpet
Dimensions: —
Floor Type: Carpet
Full Bathrooms: 4
Bathroom Amenities: Whirlpool,Separate Shower,Double Sink
Bathroom in Basement: 0
Rooms: Den,Sun Room,Foyer
Basement Description: Unfinished
Other Specifics
| 3 | |
| Concrete Perimeter | |
| Concrete | |
| Patio | |
| Landscaped,Wooded | |
| 205X213X100X257 | |
| Full | |
| Full | |
| Hardwood Floors, First Floor Bedroom, First Floor Laundry, First Floor Full Bath | |
| Range, Microwave, Dishwasher, Refrigerator, Washer, Dryer, Disposal, Stainless Steel Appliance(s) | |
| Not in DB | |
| Sidewalks, Street Lights, Street Paved | |
| — | |
| — | |
| Wood Burning, Gas Starter |
Tax History
| Year | Property Taxes |
|---|---|
| 2014 | $12,097 |
| 2018 | $13,652 |
Contact Agent
Nearby Similar Homes
Nearby Sold Comparables
Contact Agent
Listing Provided By
Royal Real Estate of IL, LLC












