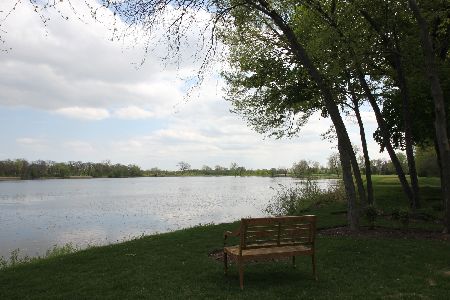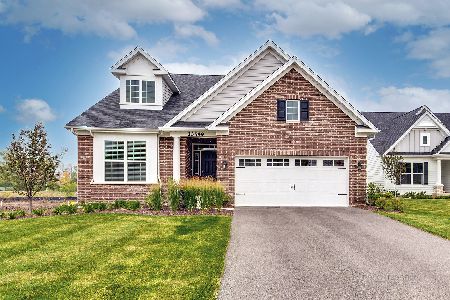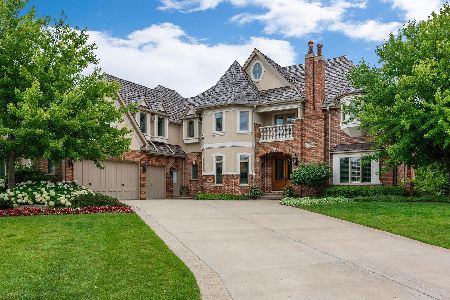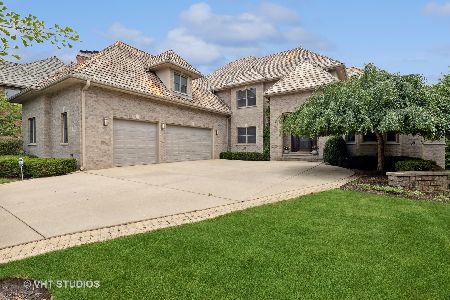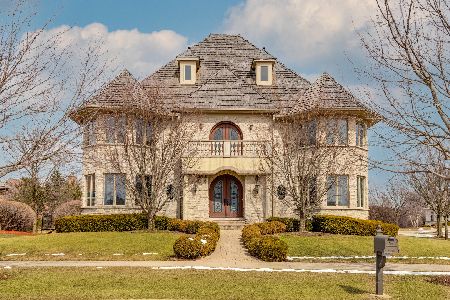1929 Royal Birkdale Drive, Vernon Hills, Illinois 60061
$950,000
|
Sold
|
|
| Status: | Closed |
| Sqft: | 6,899 |
| Cost/Sqft: | $138 |
| Beds: | 5 |
| Baths: | 7 |
| Year Built: | 2010 |
| Property Taxes: | $34,113 |
| Days On Market: | 2469 |
| Lot Size: | 0,37 |
Description
Wow I'm gorgeous! Custom build in Gregg's Landing. Freshly painted in trending colors with all the fine details...crafted moldings, 10' ceilings, custom doors, natural granite & brick exterior, custom window treatments. Architectural details & designer touches throughout. Grand foyer with bridal staircase, tray ceilings, & custom lighting with sight lines to the formal dining, living and family rooms, perfect for entertaining enthusiast. Exquisite gourmet chef's kitchen includes custom cabinetry, over-sized granite island, built-in oven & warming drawer, beverage fridge, ice & Miele coffee maker, professional series stainless appliances & Bertazzoni 6-burner/griddle with double oven & pot filler. 2-story living room with floor to ceiling windows & stunning natural granite fireplace. Master retreat won't disappoint with lovely bay view of sprawling backyard & lake. All bedrooms with ensuite bathrooms, 1st & 2nd level laundry room, walkout basement, 3-car garage w/ plenty of parking. 10+
Property Specifics
| Single Family | |
| — | |
| Other | |
| 2010 | |
| Full,Walkout | |
| — | |
| Yes | |
| 0.37 |
| Lake | |
| Greggs Landing | |
| 320 / Annual | |
| Insurance | |
| Public | |
| Public Sewer | |
| 10352882 | |
| 11294020120000 |
Nearby Schools
| NAME: | DISTRICT: | DISTANCE: | |
|---|---|---|---|
|
Grade School
Hawthorn Elementary School (nor |
73 | — | |
|
Middle School
Hawthorn Middle School North |
73 | Not in DB | |
|
High School
Vernon Hills High School |
128 | Not in DB | |
Property History
| DATE: | EVENT: | PRICE: | SOURCE: |
|---|---|---|---|
| 1 Jul, 2019 | Sold | $950,000 | MRED MLS |
| 2 May, 2019 | Under contract | $949,000 | MRED MLS |
| 23 Apr, 2019 | Listed for sale | $949,000 | MRED MLS |
| 28 Sep, 2021 | Sold | $981,000 | MRED MLS |
| 14 Sep, 2021 | Under contract | $975,000 | MRED MLS |
| 26 Aug, 2021 | Listed for sale | $975,000 | MRED MLS |
Room Specifics
Total Bedrooms: 5
Bedrooms Above Ground: 5
Bedrooms Below Ground: 0
Dimensions: —
Floor Type: Carpet
Dimensions: —
Floor Type: Carpet
Dimensions: —
Floor Type: Carpet
Dimensions: —
Floor Type: —
Full Bathrooms: 7
Bathroom Amenities: Separate Shower,Double Sink,Soaking Tub
Bathroom in Basement: 1
Rooms: Eating Area,Office,Foyer,Bedroom 5,Mud Room,Attic,Recreation Room,Storage
Basement Description: Partially Finished
Other Specifics
| 3 | |
| Concrete Perimeter | |
| Concrete | |
| Deck, Patio, Porch, Storms/Screens | |
| Lake Front,Landscaped,Pond(s),Water View | |
| 85 X 178 | |
| Dormer,Full,Interior Stair,Unfinished | |
| Full | |
| Vaulted/Cathedral Ceilings, Hardwood Floors, First Floor Laundry, Second Floor Laundry | |
| Double Oven, Range, Microwave, Dishwasher, High End Refrigerator, Washer, Dryer, Disposal, Stainless Steel Appliance(s), Wine Refrigerator, Range Hood | |
| Not in DB | |
| Sidewalks, Street Lights, Street Paved | |
| — | |
| — | |
| Wood Burning, Gas Starter |
Tax History
| Year | Property Taxes |
|---|---|
| 2019 | $34,113 |
| 2021 | $27,412 |
Contact Agent
Nearby Similar Homes
Nearby Sold Comparables
Contact Agent
Listing Provided By
@properties




