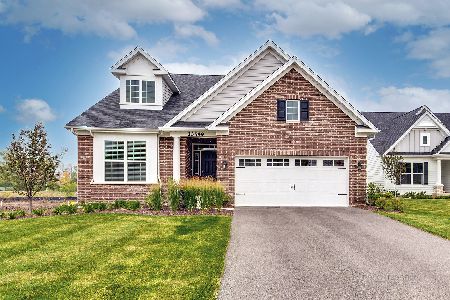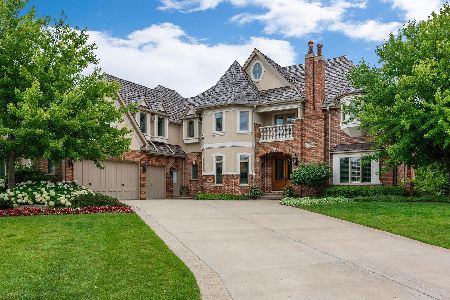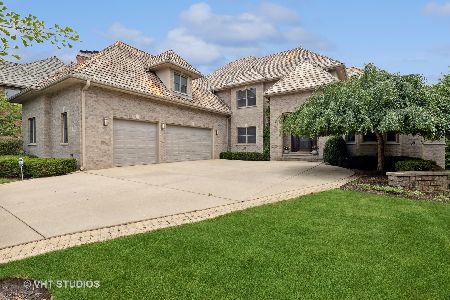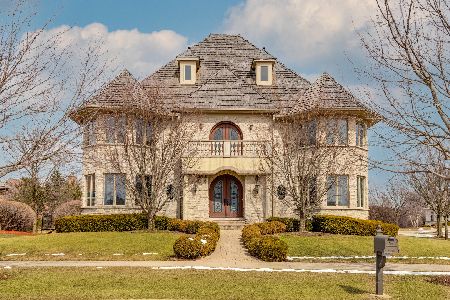1929 Royal Birkdale Drive, Vernon Hills, Illinois 60061
$981,000
|
Sold
|
|
| Status: | Closed |
| Sqft: | 6,899 |
| Cost/Sqft: | $141 |
| Beds: | 5 |
| Baths: | 7 |
| Year Built: | 2010 |
| Property Taxes: | $27,412 |
| Days On Market: | 1613 |
| Lot Size: | 0,37 |
Description
Wow, I'm gorgeous! Custom build in Gregg's Landing on premium lot backing to Lake Charles. This home sparkles with newly refinished hardwood floors on main level, new carpet on bedroom level and fresh paint in trending colors with all the fine details...crafted moldings, 10' ceilings, custom doors, natural granite & brick exterior, custom window treatments. Architectural details & designer touches throughout. Grand foyer with bridal staircase, tray ceilings, & custom lighting with sight lines to the formal dining, living and family rooms, and 2 powder rooms on main level perfect for entertaining enthusiast. Exquisite gourmet chef's kitchen includes custom cabinetry, over-sized granite island, built-in oven & warming drawer, beverage fridge, ice & Miele coffee maker, professional series stainless appliances & Bertazzoni 6-burner/griddle with double oven & pot filler. 2-story living room with floor to ceiling windows & stunning natural granite fireplace. Master retreat won't disappoint with lovely bay view of sprawling backyard & lake. All bedrooms with ensuite bathrooms, 1st & 2nd level laundry room. Partially finished walkout basement features family/rec room with natural granite stone fireplace flanked by doors and windows with natural light from patio/backyard, lower level bedroom, full bath and acid stained concrete flooring. Top level offers an add'l 1,044 sq. feet of potential space to finished into another master suite? Playroom? Studio? Side-load 3-car garage w/ plenty of parking. 10+ ***** PLEASE NOTE current pictures DON'T reflect the updates that are in progress. New pictures will be taken week of 9/13/21.*******
Property Specifics
| Single Family | |
| — | |
| Other | |
| 2010 | |
| Full,Walkout | |
| CUSTOM | |
| Yes | |
| 0.37 |
| Lake | |
| Greggs Landing | |
| 320 / Annual | |
| Insurance | |
| Public | |
| Public Sewer | |
| 11179235 | |
| 11294020120000 |
Nearby Schools
| NAME: | DISTRICT: | DISTANCE: | |
|---|---|---|---|
|
Grade School
Hawthorn Elementary School (nor |
73 | — | |
|
Middle School
Hawthorn Middle School North |
73 | Not in DB | |
|
High School
Vernon Hills High School |
128 | Not in DB | |
Property History
| DATE: | EVENT: | PRICE: | SOURCE: |
|---|---|---|---|
| 1 Jul, 2019 | Sold | $950,000 | MRED MLS |
| 2 May, 2019 | Under contract | $949,000 | MRED MLS |
| 23 Apr, 2019 | Listed for sale | $949,000 | MRED MLS |
| 28 Sep, 2021 | Sold | $981,000 | MRED MLS |
| 14 Sep, 2021 | Under contract | $975,000 | MRED MLS |
| 26 Aug, 2021 | Listed for sale | $975,000 | MRED MLS |
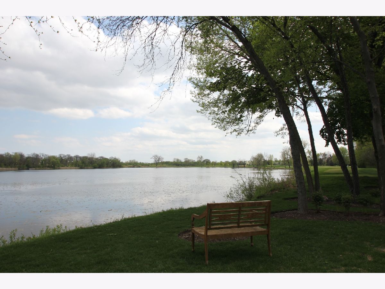
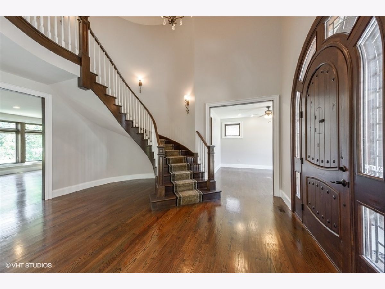
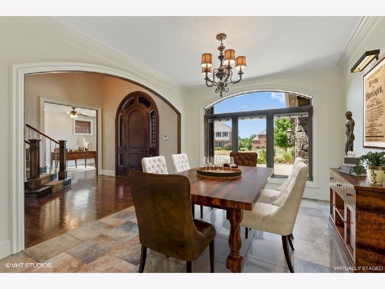
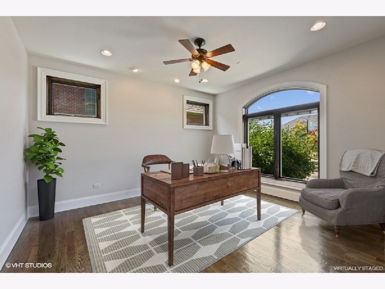
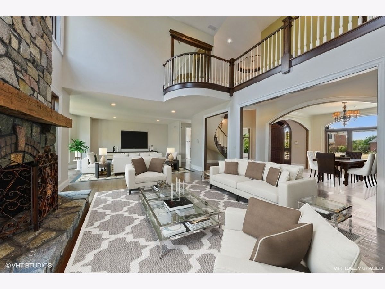
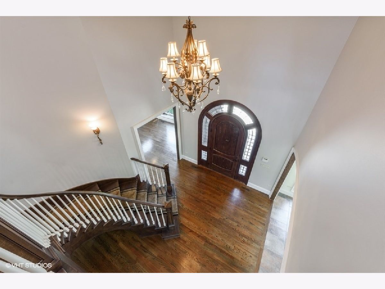
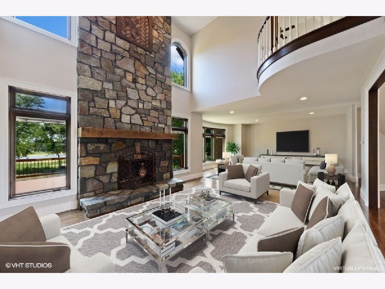
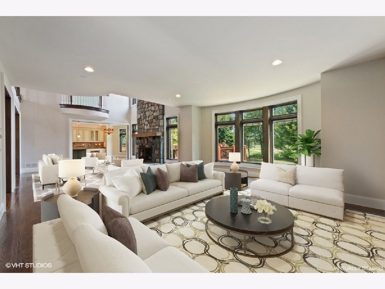
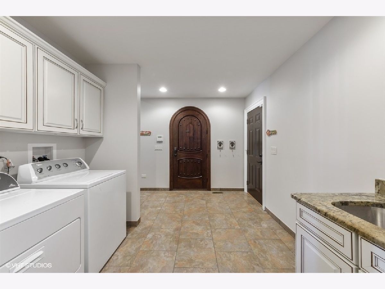
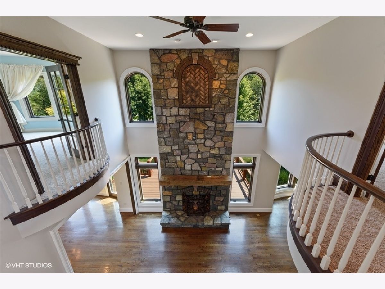
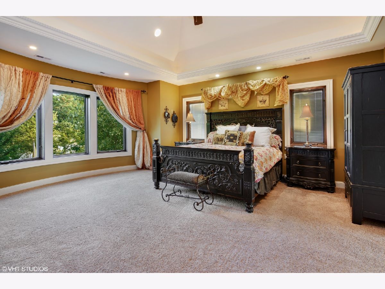
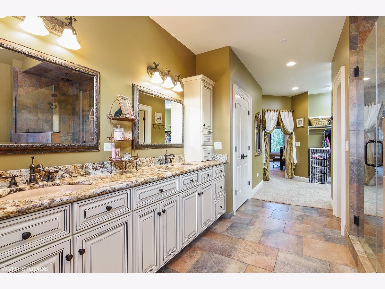
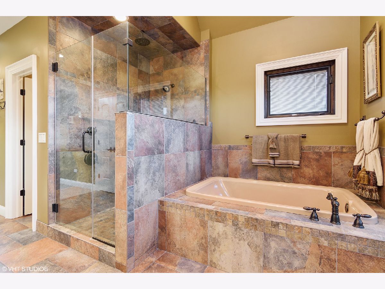
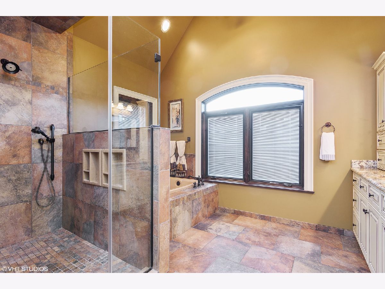
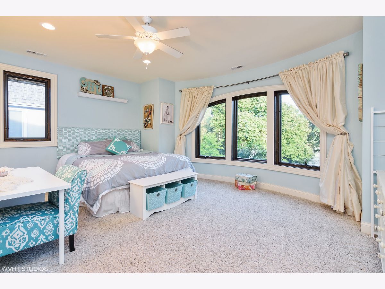
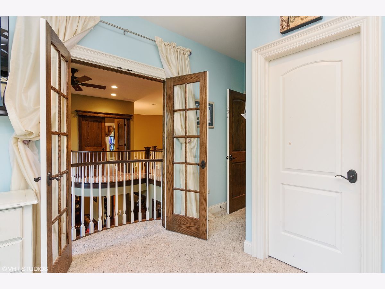
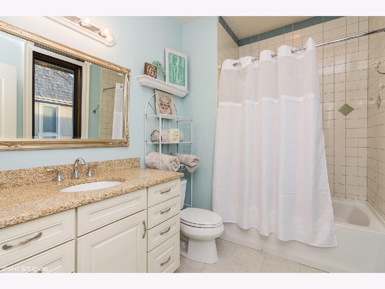
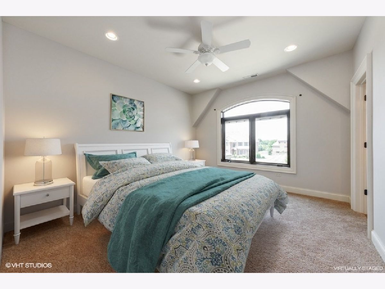
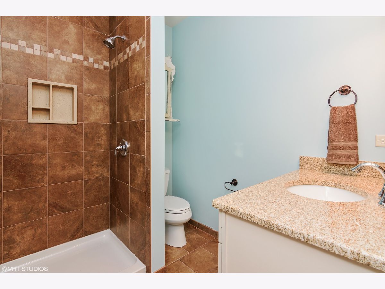
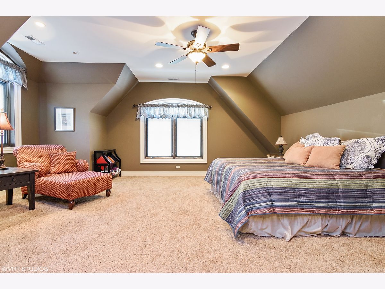
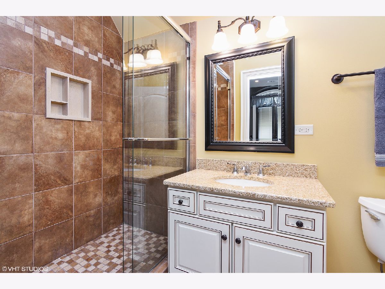
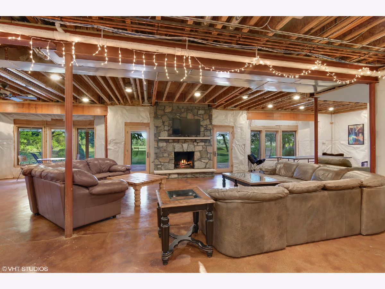
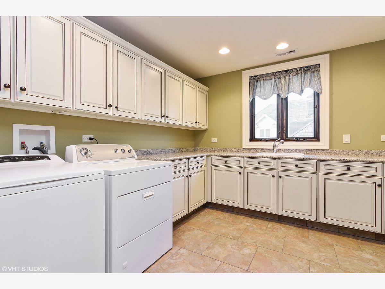
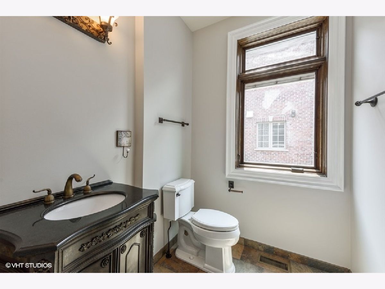
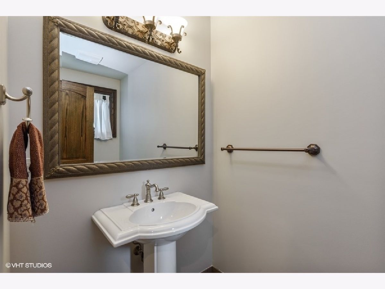
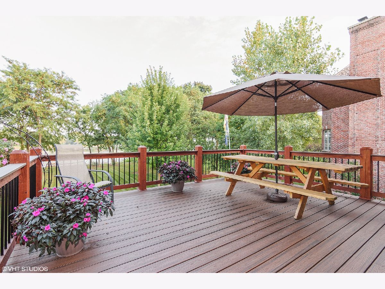
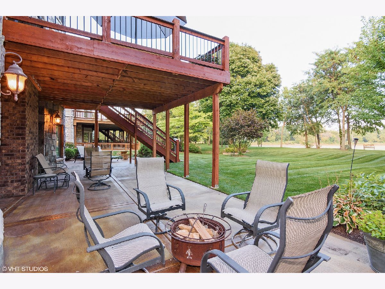
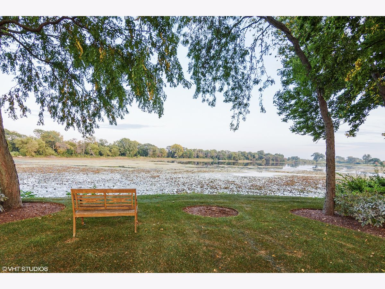
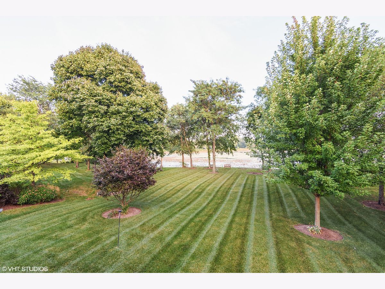
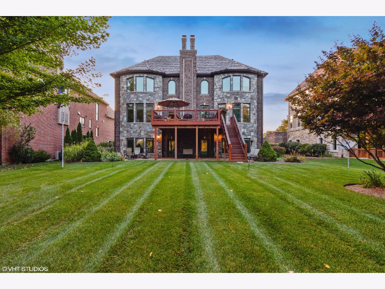
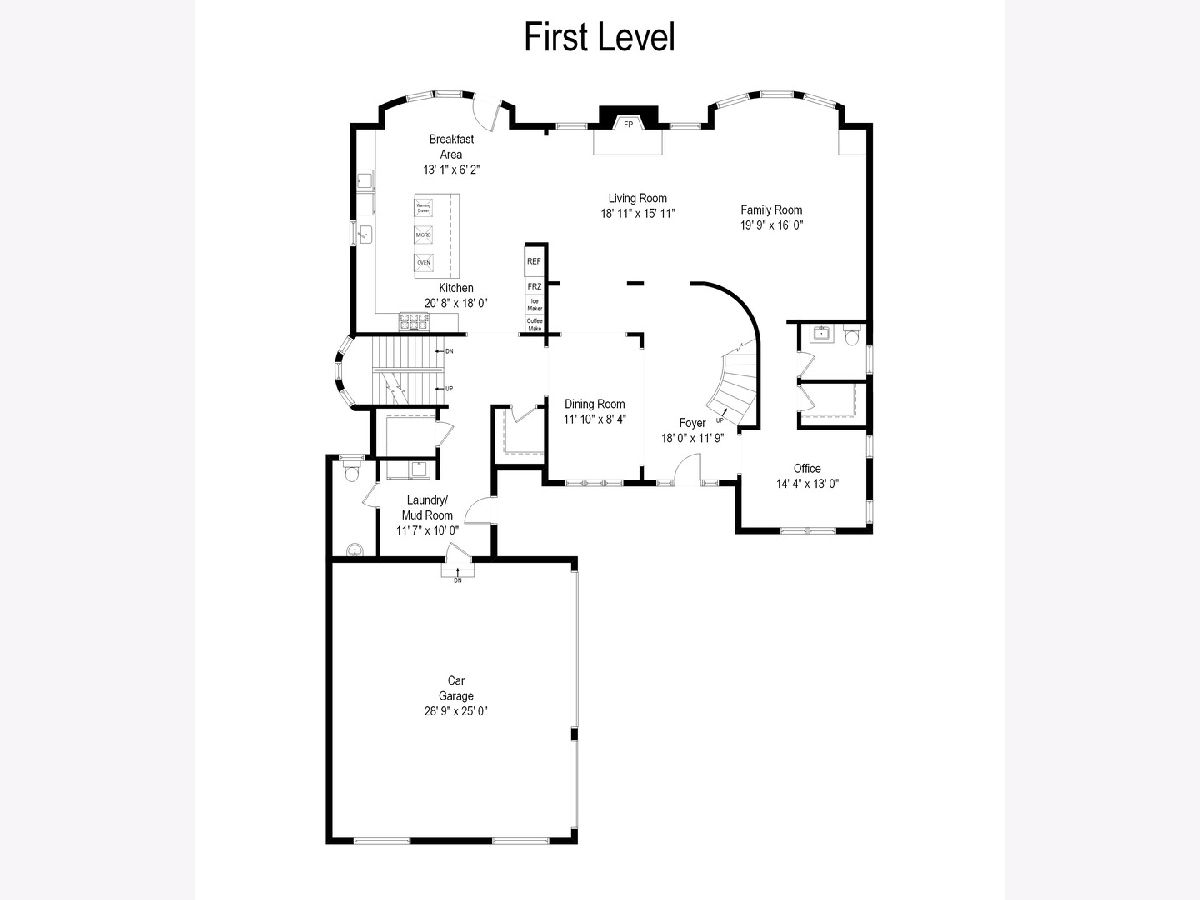
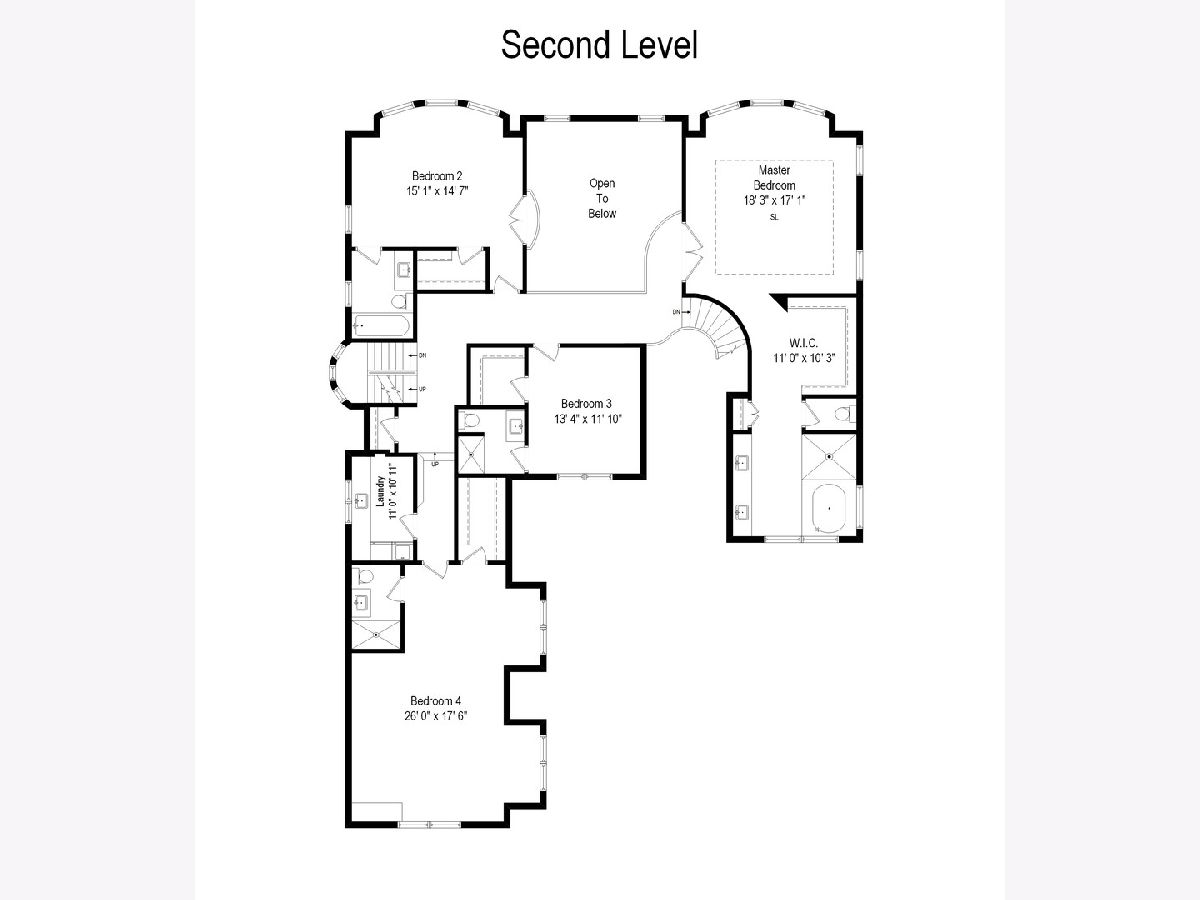
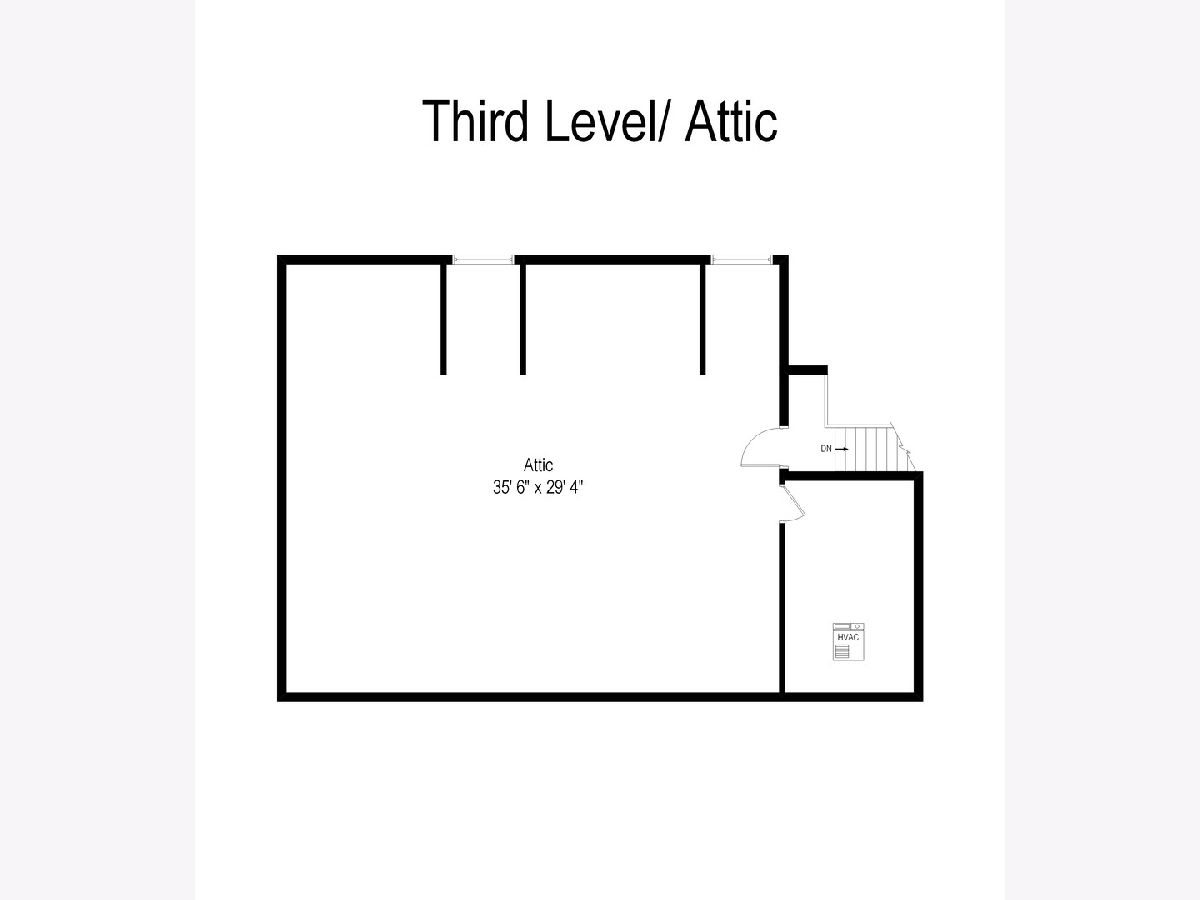
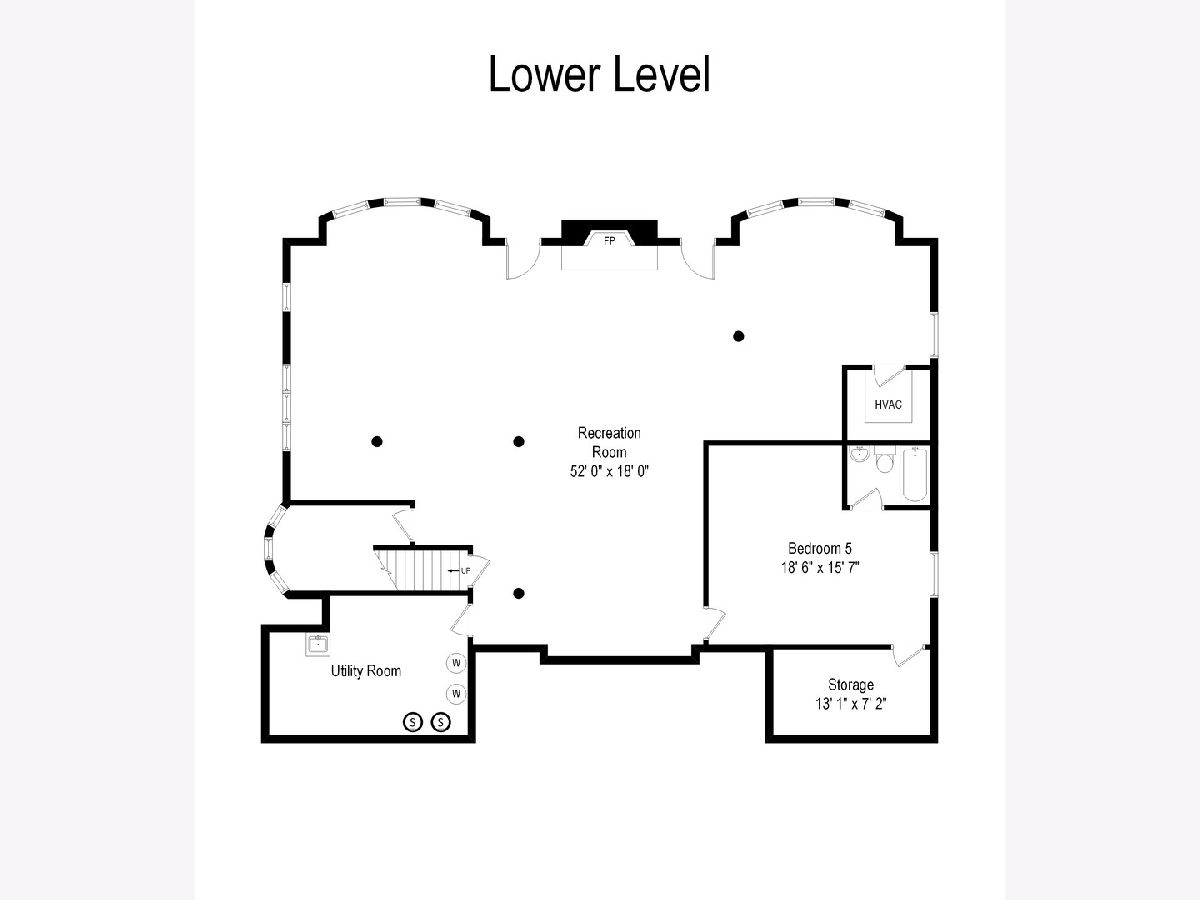
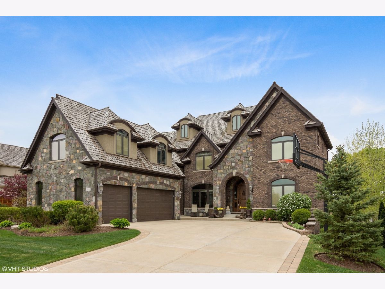
Room Specifics
Total Bedrooms: 5
Bedrooms Above Ground: 5
Bedrooms Below Ground: 0
Dimensions: —
Floor Type: Carpet
Dimensions: —
Floor Type: Carpet
Dimensions: —
Floor Type: Carpet
Dimensions: —
Floor Type: —
Full Bathrooms: 7
Bathroom Amenities: Separate Shower,Double Sink,Soaking Tub
Bathroom in Basement: 1
Rooms: Eating Area,Office,Foyer,Bedroom 5,Mud Room,Attic,Recreation Room,Storage
Basement Description: Partially Finished
Other Specifics
| 3 | |
| Concrete Perimeter | |
| Concrete | |
| Deck, Patio, Porch, Storms/Screens | |
| Lake Front,Landscaped,Pond(s),Water View | |
| 85 X 178 | |
| Dormer,Full,Interior Stair,Unfinished | |
| Full | |
| Vaulted/Cathedral Ceilings, Hardwood Floors, First Floor Laundry, Second Floor Laundry | |
| Double Oven, Range, Microwave, Dishwasher, High End Refrigerator, Washer, Dryer, Disposal, Stainless Steel Appliance(s), Wine Refrigerator, Range Hood | |
| Not in DB | |
| Park, Lake, Curbs, Sidewalks, Street Lights, Street Paved | |
| — | |
| — | |
| Wood Burning, Gas Starter |
Tax History
| Year | Property Taxes |
|---|---|
| 2019 | $34,113 |
| 2021 | $27,412 |
Contact Agent
Nearby Similar Homes
Nearby Sold Comparables
Contact Agent
Listing Provided By
@properties





