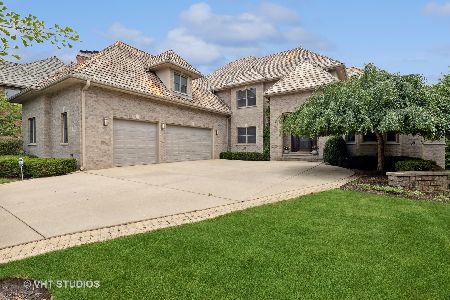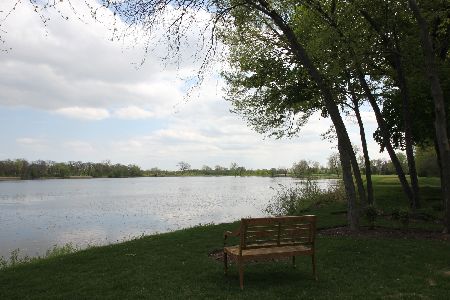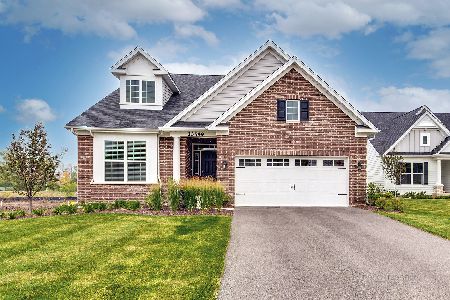1895 Royal Birkdale Drive, Vernon Hills, Illinois 60061
$1,190,000
|
Sold
|
|
| Status: | Closed |
| Sqft: | 8,115 |
| Cost/Sqft: | $160 |
| Beds: | 5 |
| Baths: | 6 |
| Year Built: | 2004 |
| Property Taxes: | $30,847 |
| Days On Market: | 1573 |
| Lot Size: | 0,41 |
Description
Boasting an array of luxurious and upgraded finishes and a thoughtful open layout, this immaculate 5 bedroom, 5.5 bath home is a paradigm of contemporary living. Over 8,000 sq ft of usable living space resting on a peaceful cul-de-sac and rarely available lot overlooking Lake Charles. Richly-appointed spaces on the main floor include a bright, professional-grade kitchen w/ quartz countertops & Thermador appliances, warm and inviting family room and recently remodeled home office. Make your way up the featured staircase and prepare to be stunned as you enter the primary bedroom and en suit remodeled by Orren Pickell. The primary en suit is equipped with heated floors and a huge walk in closet. Their are four additional bedrooms each with their own en suits and walk in closet. The basement offers over 2000 sq ft of finished space; a potential 6th bedroom or office, full bathroom, large wet bar, fireplace, movie room and exercise room. Basement also walks out to an expansive backyard with brick patio, gas fire-pit w/ built in seating and large deck off the main floor. Don't miss out on this one of a kind home!
Property Specifics
| Single Family | |
| — | |
| — | |
| 2004 | |
| Full,Walkout | |
| CUSTOM HOME | |
| Yes | |
| 0.41 |
| Lake | |
| Greggs Landing | |
| 520 / Annual | |
| Other | |
| Lake Michigan | |
| Sewer-Storm | |
| 11238619 | |
| 11294020140000 |
Nearby Schools
| NAME: | DISTRICT: | DISTANCE: | |
|---|---|---|---|
|
Grade School
Hawthorn Elementary School (nor |
73 | — | |
|
Middle School
Hawthorn Middle School North |
73 | Not in DB | |
|
High School
Vernon Hills High School |
128 | Not in DB | |
Property History
| DATE: | EVENT: | PRICE: | SOURCE: |
|---|---|---|---|
| 12 Oct, 2021 | Sold | $1,190,000 | MRED MLS |
| 5 Oct, 2021 | Under contract | $1,299,000 | MRED MLS |
| 5 Oct, 2021 | Listed for sale | $1,299,000 | MRED MLS |

Room Specifics
Total Bedrooms: 5
Bedrooms Above Ground: 5
Bedrooms Below Ground: 0
Dimensions: —
Floor Type: Hardwood
Dimensions: —
Floor Type: Hardwood
Dimensions: —
Floor Type: Carpet
Dimensions: —
Floor Type: —
Full Bathrooms: 6
Bathroom Amenities: Separate Shower,Double Sink,Double Shower
Bathroom in Basement: 1
Rooms: Bedroom 5,Bonus Room,Breakfast Room,Library,Recreation Room,Sitting Room,Exercise Room,Media Room,Mud Room
Basement Description: Finished,Exterior Access
Other Specifics
| 3 | |
| Concrete Perimeter | |
| Concrete | |
| Balcony, Deck, Patio, Storms/Screens | |
| Golf Course Lot,Lake Front,Landscaped,Pond(s),Wooded | |
| 73X197X64X181X59 | |
| — | |
| Full | |
| Vaulted/Cathedral Ceilings, Skylight(s), Bar-Wet, Hardwood Floors, Heated Floors, First Floor Laundry | |
| Double Oven, Dishwasher, High End Refrigerator, Disposal, Wine Refrigerator, Range Hood | |
| Not in DB | |
| Clubhouse, Park, Lake, Sidewalks, Street Lights, Street Paved | |
| — | |
| — | |
| Gas Log, Gas Starter |
Tax History
| Year | Property Taxes |
|---|---|
| 2021 | $30,847 |
Contact Agent
Nearby Similar Homes
Nearby Sold Comparables
Contact Agent
Listing Provided By
Compass









