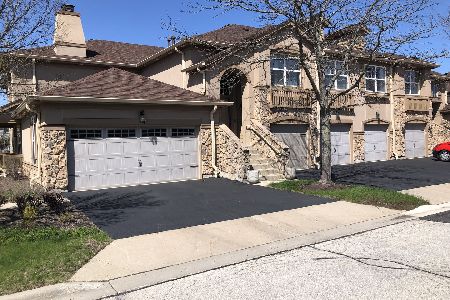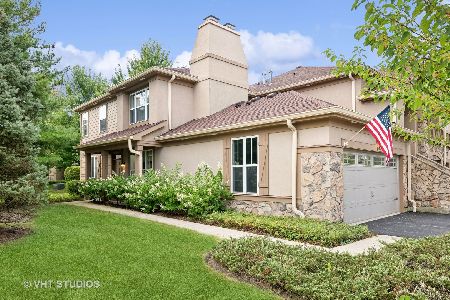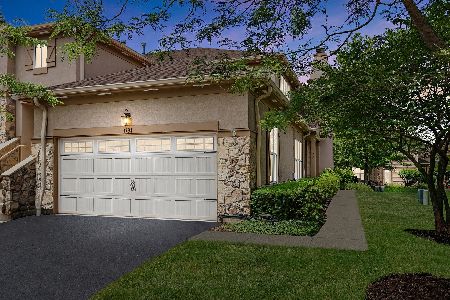1953 Crenshaw Circle, Vernon Hills, Illinois 60061
$325,000
|
Sold
|
|
| Status: | Closed |
| Sqft: | 2,274 |
| Cost/Sqft: | $147 |
| Beds: | 3 |
| Baths: | 2 |
| Year Built: | 2004 |
| Property Taxes: | $9,608 |
| Days On Market: | 2837 |
| Lot Size: | 0,00 |
Description
Elegant Gregg's Landing Condo in fabulous turn-key condition! Stainless Steel Appliances ~ Glorious living space with cozy fireplace and trey ceiling ~ Upgraded Kitchen showcasing rich 42" Cherry Cabinets, Stainless Steel Appliances, Pantry, Granite prep surface and eating niche with sliders to balcony ~ Master Suite fit for a King with Walk-in closet larger than most guest bedrooms and private master spa-like bath ~ Additional Spacious Guest Bedroom share full hall bath ~ Abundance of natural light streaming in from walls of windows ~ Pride of ownership here! Living in Gregg's allows you to be in the heart of amazing shopping, fine dining, entertainment and so close to Major Highways. We are ready for YOU!
Property Specifics
| Condos/Townhomes | |
| 1 | |
| — | |
| 2004 | |
| None | |
| — | |
| No | |
| — |
| Lake | |
| Greggs Landing | |
| 241 / Monthly | |
| Insurance,Exterior Maintenance,Lawn Care,Snow Removal | |
| Public | |
| Public Sewer | |
| 09921450 | |
| 11284120060000 |
Nearby Schools
| NAME: | DISTRICT: | DISTANCE: | |
|---|---|---|---|
|
Grade School
Hawthorn Elementary School (sout |
73 | — | |
|
Middle School
Hawthorn Elementary School (sout |
73 | Not in DB | |
|
High School
Vernon Hills High School |
128 | Not in DB | |
Property History
| DATE: | EVENT: | PRICE: | SOURCE: |
|---|---|---|---|
| 31 May, 2018 | Sold | $325,000 | MRED MLS |
| 29 Apr, 2018 | Under contract | $335,000 | MRED MLS |
| 19 Apr, 2018 | Listed for sale | $335,000 | MRED MLS |
Room Specifics
Total Bedrooms: 3
Bedrooms Above Ground: 3
Bedrooms Below Ground: 0
Dimensions: —
Floor Type: Carpet
Dimensions: —
Floor Type: Carpet
Full Bathrooms: 2
Bathroom Amenities: Separate Shower,Double Sink,Soaking Tub
Bathroom in Basement: —
Rooms: Foyer,Walk In Closet
Basement Description: Slab
Other Specifics
| 2 | |
| Concrete Perimeter | |
| Asphalt | |
| Balcony, Porch, Storms/Screens | |
| Common Grounds,Landscaped | |
| COMMON GROUNDS | |
| — | |
| Full | |
| Vaulted/Cathedral Ceilings, First Floor Bedroom, First Floor Laundry, First Floor Full Bath, Laundry Hook-Up in Unit, Storage | |
| Range, Microwave, Dishwasher, Refrigerator, Washer, Dryer, Disposal, Stainless Steel Appliance(s) | |
| Not in DB | |
| — | |
| — | |
| Park | |
| Gas Log, Gas Starter |
Tax History
| Year | Property Taxes |
|---|---|
| 2018 | $9,608 |
Contact Agent
Nearby Sold Comparables
Contact Agent
Listing Provided By
Keller Williams North Shore West






