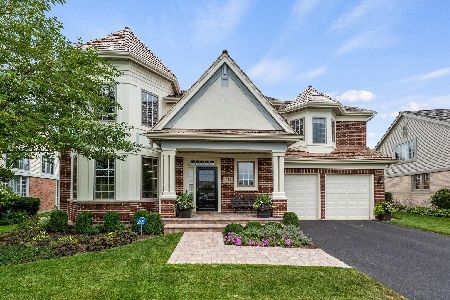1930 Westleigh Drive, Glenview, Illinois 60025
$945,000
|
Sold
|
|
| Status: | Closed |
| Sqft: | 3,174 |
| Cost/Sqft: | $308 |
| Beds: | 3 |
| Baths: | 4 |
| Year Built: | 1998 |
| Property Taxes: | $16,751 |
| Days On Market: | 1496 |
| Lot Size: | 0,20 |
Description
Enjoy maintenance free living in one of the most desirable subdivisions in Glenview! This rarely available and updated Heatherfield home is perfectly located and includes everything you want for today's lifestyle! The grand two story foyer welcomes you to an open floor plan with two offices(one being used as a playroom), abundant storage and an updated kitchen with island, stainless appliances & granite countertops. Right off of the inviting family room with fireplace, you'll find a large screened in porch that allows for the perfect outdoor gathering or relaxing alone time. The second floor boasts a HUGE primary suite with sitting area, full bath with soaking tub and two walk in closets. Two additional bedrooms and a full bathroom complete the second floor. The thoughtfully finished basement has a bedroom, second office, full bath, custom wet bar and recreation space. Step outside to one of the largest backyards in Heatherfield that is steps to Thomas Richardson park with two playgrounds, beach volleyball, tennis and basketball. Minutes from the Glen and North Glen Metra station, as well as easy access to I-294 and I-94 expressways. Walking distance to Whole Foods, Jewel, Target, Pinstripes, Lowe's... the list goes on! Don't miss out on this amazing opportunity
Property Specifics
| Single Family | |
| — | |
| — | |
| 1998 | |
| Full | |
| — | |
| No | |
| 0.2 |
| Cook | |
| Heatherfield | |
| 365 / Monthly | |
| Lawn Care,Snow Removal | |
| Lake Michigan | |
| Public Sewer | |
| 11263589 | |
| 04231010500000 |
Nearby Schools
| NAME: | DISTRICT: | DISTANCE: | |
|---|---|---|---|
|
Grade School
Pleasant Ridge Elementary School |
34 | — | |
|
Middle School
Attea Middle School |
34 | Not in DB | |
|
High School
Glenbrook South High School |
225 | Not in DB | |
Property History
| DATE: | EVENT: | PRICE: | SOURCE: |
|---|---|---|---|
| 12 Jul, 2012 | Sold | $620,000 | MRED MLS |
| 9 May, 2012 | Under contract | $650,000 | MRED MLS |
| 8 May, 2012 | Listed for sale | $650,000 | MRED MLS |
| 22 Feb, 2022 | Sold | $945,000 | MRED MLS |
| 11 Jan, 2022 | Under contract | $979,000 | MRED MLS |
| 10 Nov, 2021 | Listed for sale | $979,000 | MRED MLS |
| 16 Oct, 2025 | Sold | $1,175,000 | MRED MLS |
| 11 Aug, 2025 | Under contract | $1,200,000 | MRED MLS |
| 7 Aug, 2025 | Listed for sale | $1,200,000 | MRED MLS |
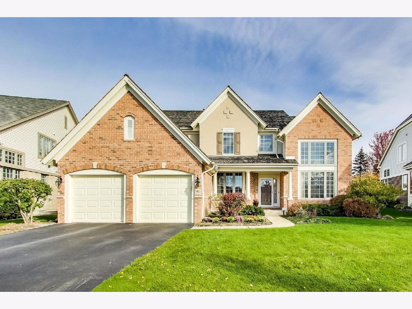
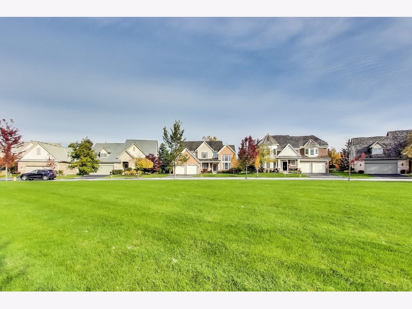
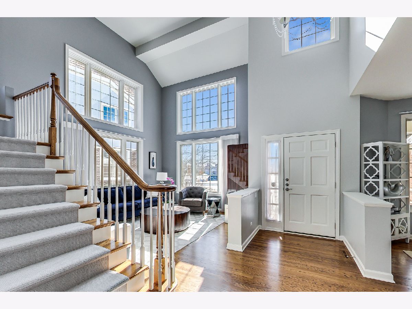
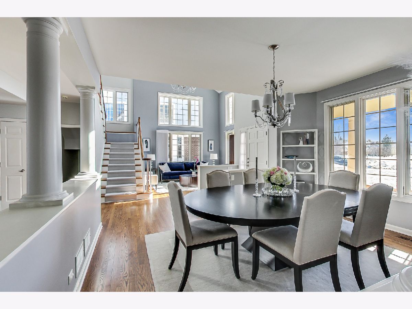
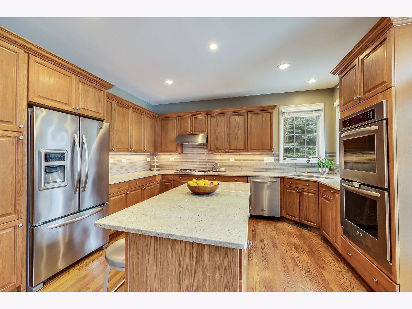
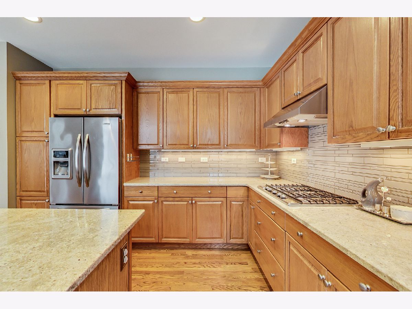
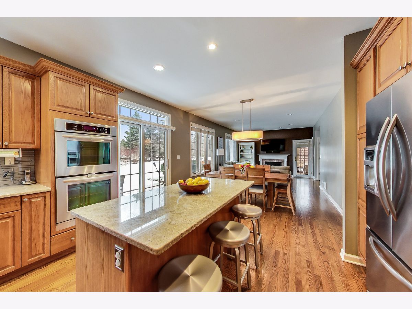
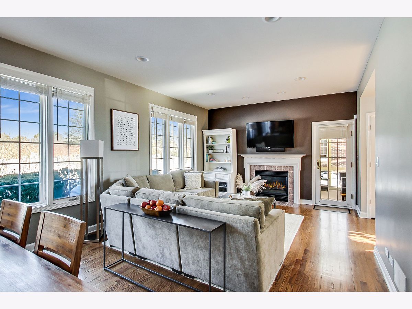
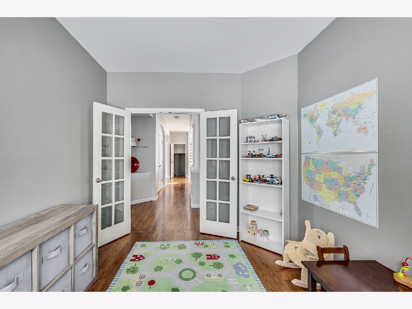
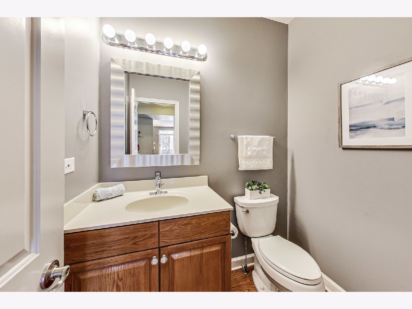
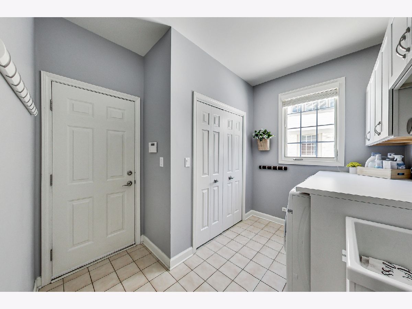
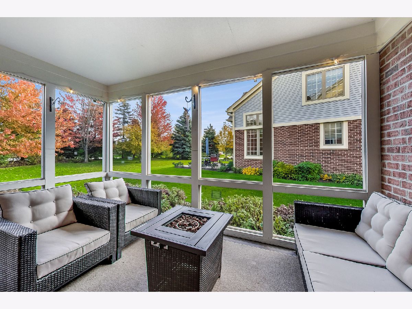
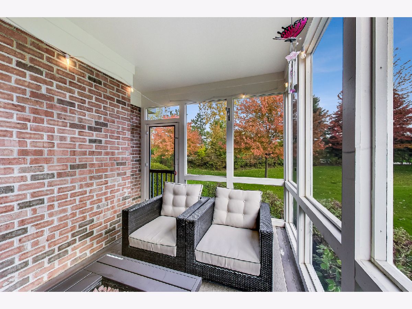
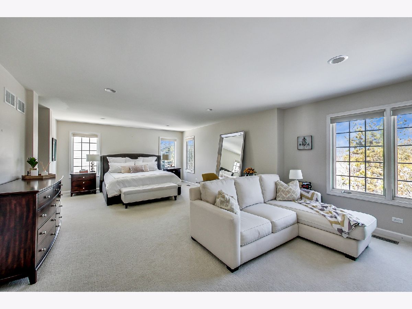
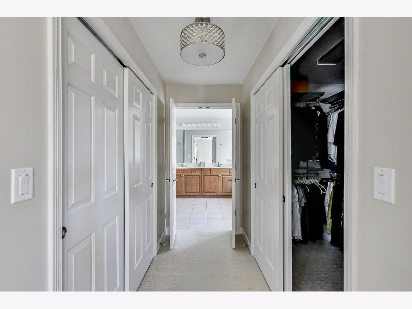
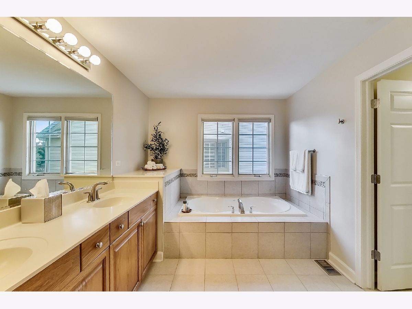
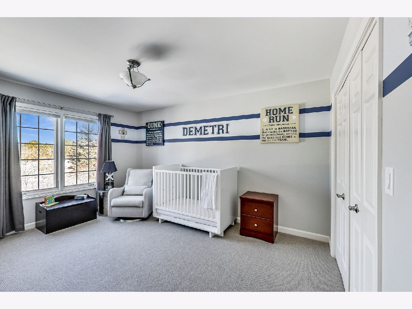
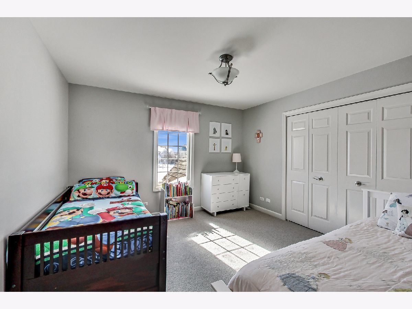
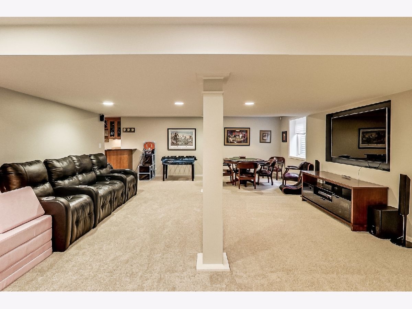
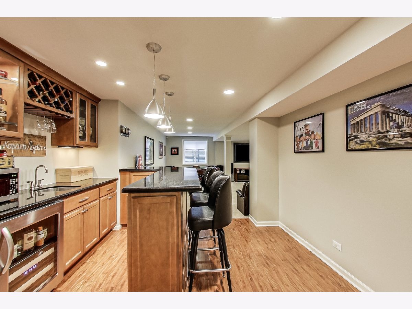
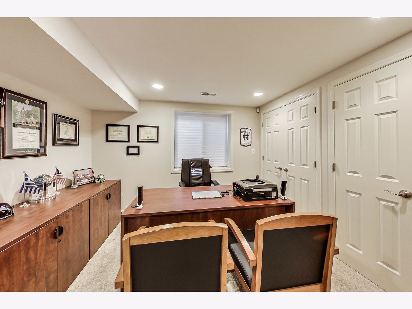
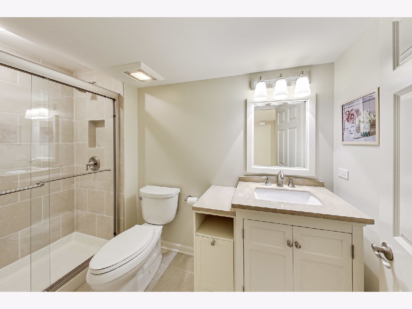
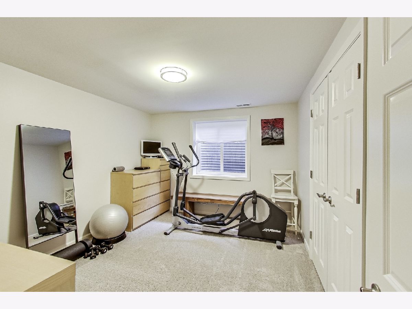
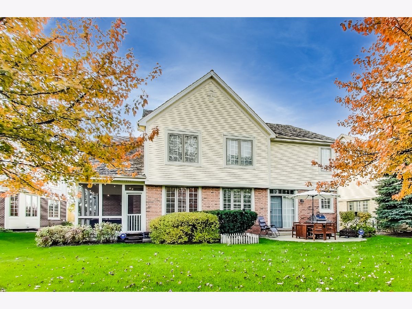
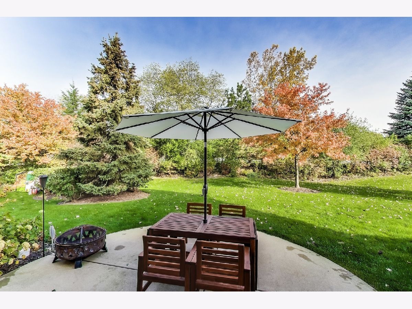
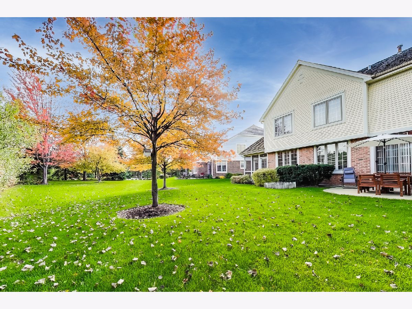
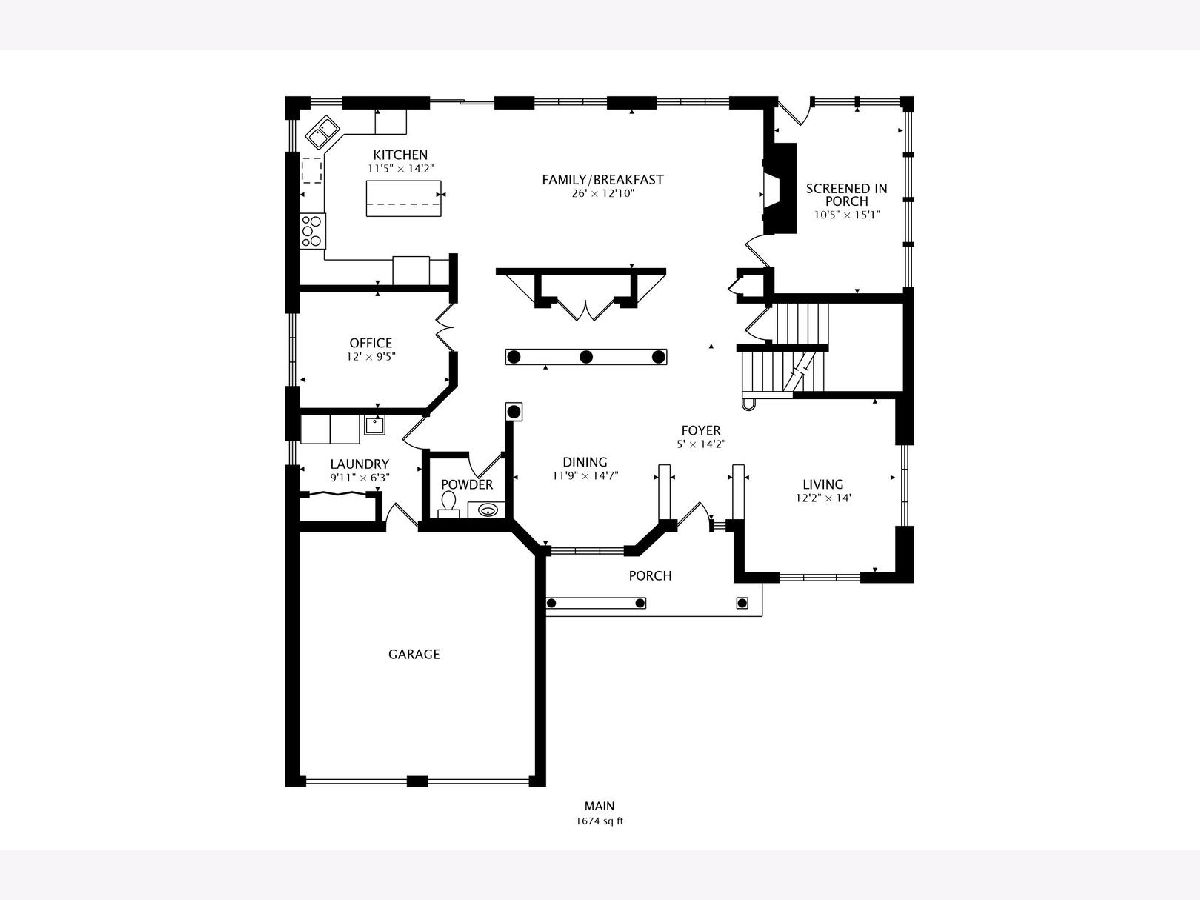
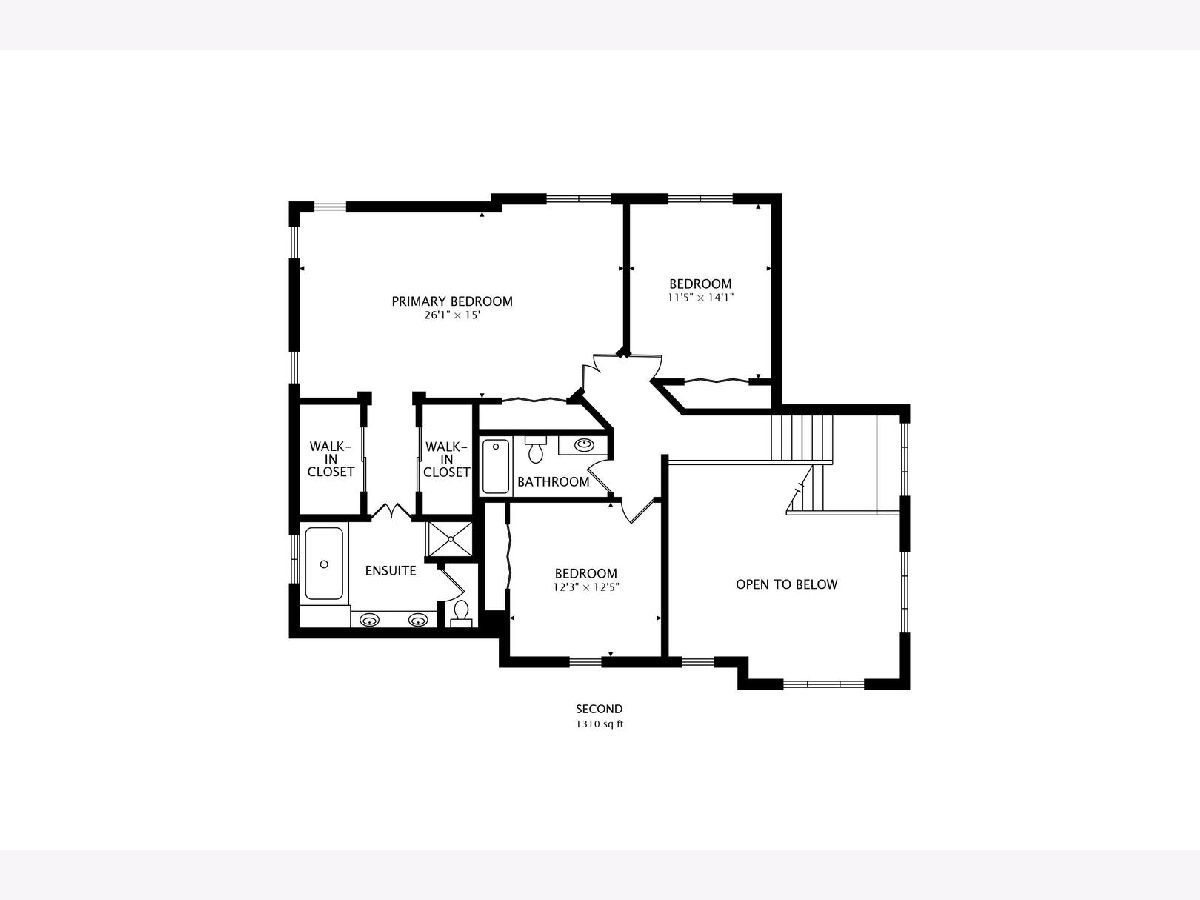
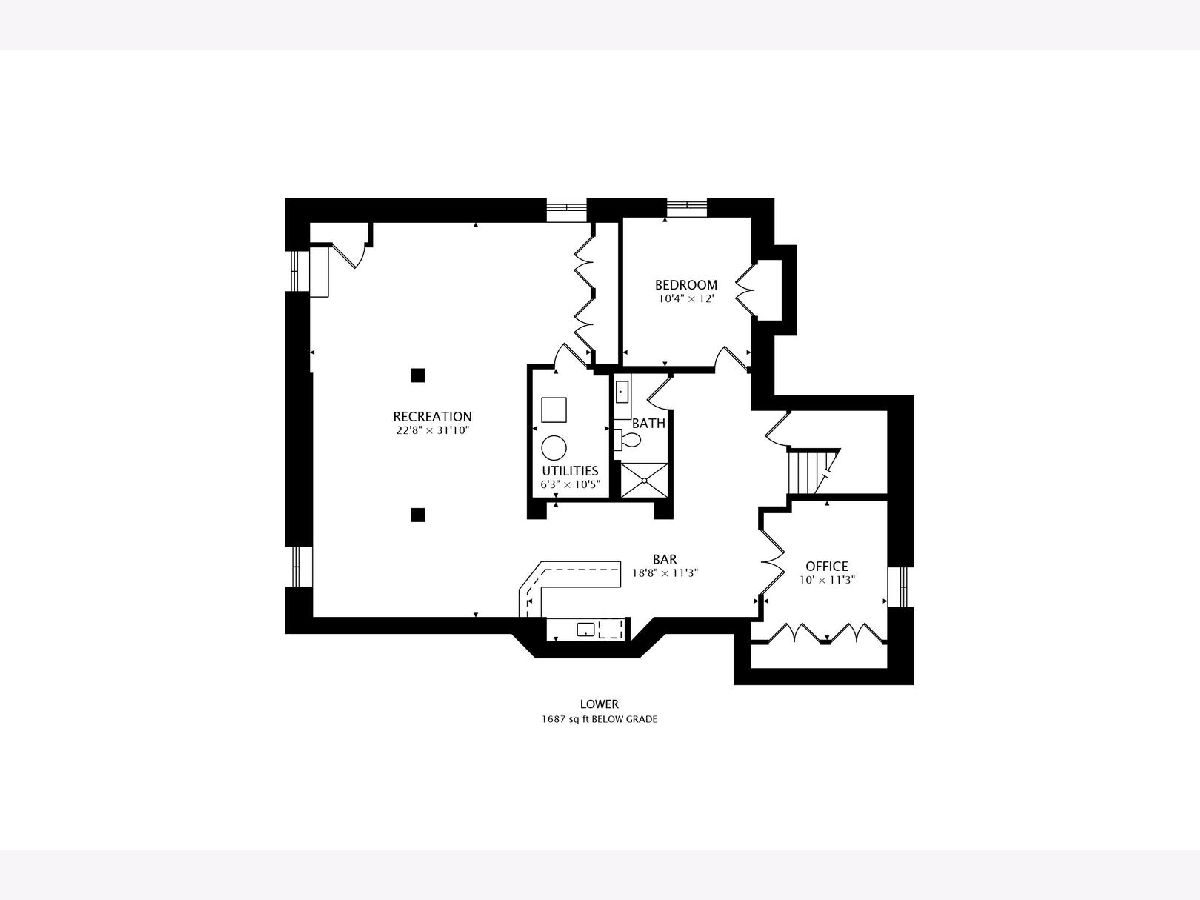
Room Specifics
Total Bedrooms: 4
Bedrooms Above Ground: 3
Bedrooms Below Ground: 1
Dimensions: —
Floor Type: Carpet
Dimensions: —
Floor Type: Carpet
Dimensions: —
Floor Type: Carpet
Full Bathrooms: 4
Bathroom Amenities: —
Bathroom in Basement: 1
Rooms: Screened Porch,Office,Recreation Room,Office
Basement Description: Finished
Other Specifics
| 2 | |
| — | |
| Asphalt | |
| — | |
| — | |
| 60X112X58X34X117 | |
| — | |
| Full | |
| — | |
| Double Oven, Range, Microwave, Dishwasher, Refrigerator, Freezer, Washer, Dryer, Stainless Steel Appliance(s), Range Hood | |
| Not in DB | |
| — | |
| — | |
| — | |
| — |
Tax History
| Year | Property Taxes |
|---|---|
| 2012 | $12,826 |
| 2022 | $16,751 |
| 2025 | $16,904 |
Contact Agent
Nearby Similar Homes
Nearby Sold Comparables
Contact Agent
Listing Provided By
@properties



