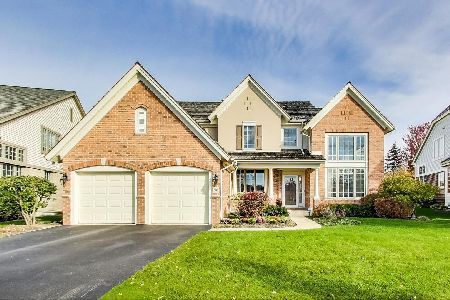1928 Westleigh Drive, Glenview, Illinois 60025
$1,121,000
|
Sold
|
|
| Status: | Closed |
| Sqft: | 3,100 |
| Cost/Sqft: | $371 |
| Beds: | 4 |
| Baths: | 3 |
| Year Built: | 2000 |
| Property Taxes: | $16,687 |
| Days On Market: | 1588 |
| Lot Size: | 0,19 |
Description
Rarely available Oxford model with first floor primary suite. Move right in to this "like new" 4 bedroom, 2 and a half bath home. Two story entry leads to inviting living room with vaulted ceiling that opens to formal dining room, ideal for entertaining. Open concept kitchen with all new stainless steel appliances overlooks breakfast room and family room and is flooded with light. Sliding doors lead to the professionally landscaped yard with new paver patio and landscaping. Serene primary bedroom is tucked away on the main level and has spacious, spa-like bath and walk-in closet. The second floor is has 3 bedrooms and a loft all with fresh paint and new carpeting. The renovated bathroom completes the second floor. The unfinished basement is a clean slate with opportunity to create substantial additional living space and includes plumbing for a potential additional bath. Two car attached garage and first floor laundry are added bonuses to this incredible home. Beautifully renovated top to bottom with updated bathrooms, new stainless steel appliances, new carpeting in all of the bedroom and the second floor, interior paint, exterior paint, new cedar shake roof, complete landscape and hardscape renovation, new plantation shutters and much, much more! You will not want to miss this beautiful home!
Property Specifics
| Single Family | |
| — | |
| — | |
| 2000 | |
| Full | |
| OXFORD | |
| No | |
| 0.19 |
| Cook | |
| — | |
| 365 / Monthly | |
| Insurance,Lawn Care,Snow Removal | |
| Lake Michigan | |
| Public Sewer | |
| 11186419 | |
| 04231010510000 |
Property History
| DATE: | EVENT: | PRICE: | SOURCE: |
|---|---|---|---|
| 9 Nov, 2021 | Sold | $1,121,000 | MRED MLS |
| 15 Aug, 2021 | Under contract | $1,149,000 | MRED MLS |
| 11 Aug, 2021 | Listed for sale | $1,149,000 | MRED MLS |
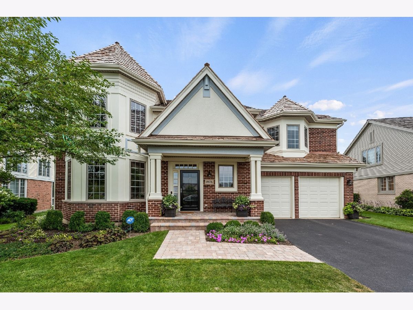
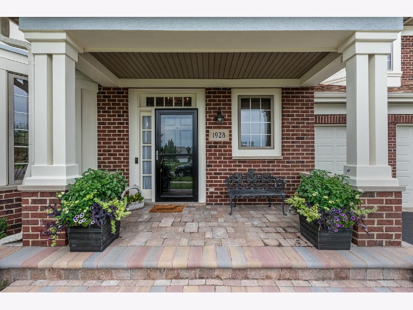
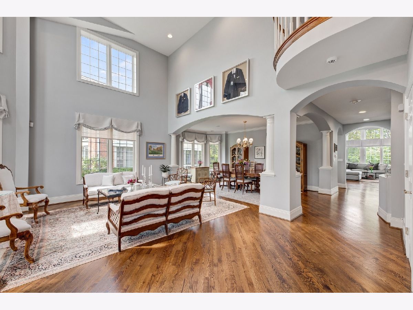
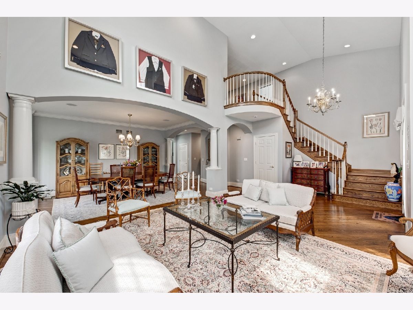
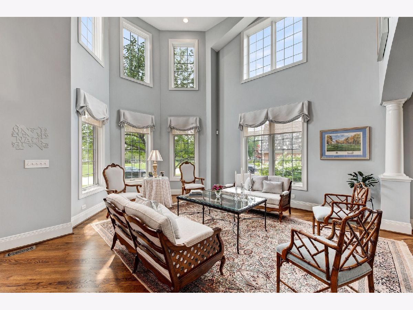
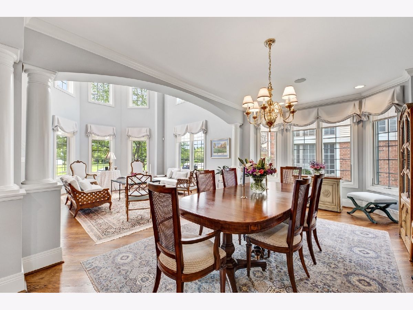
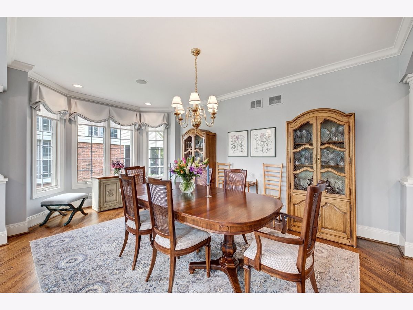
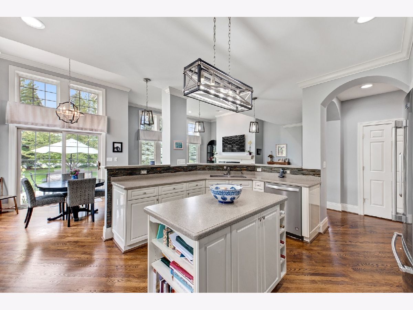
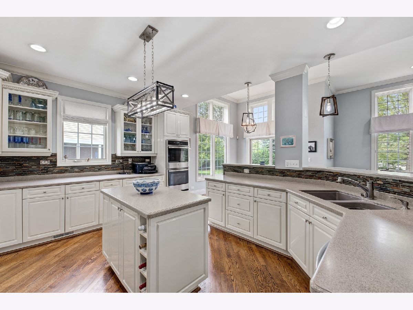
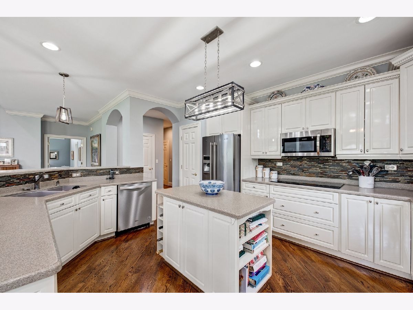
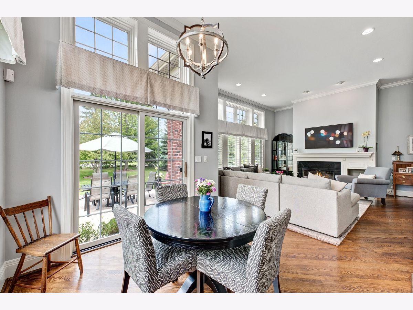
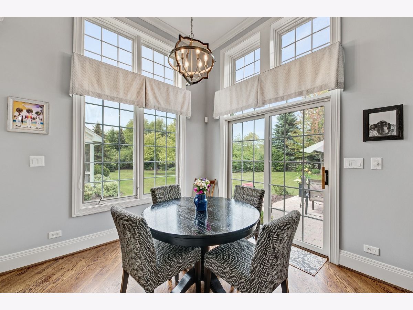
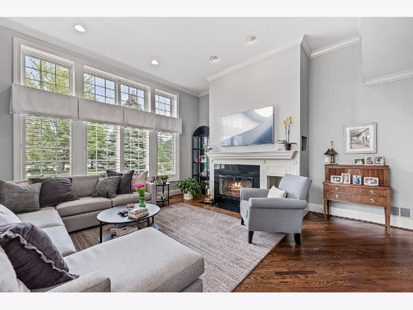
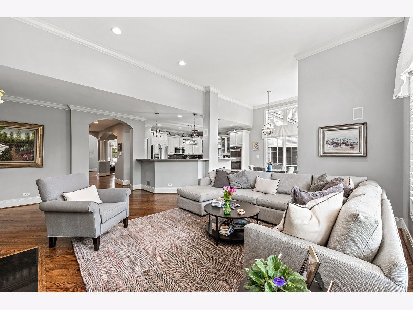
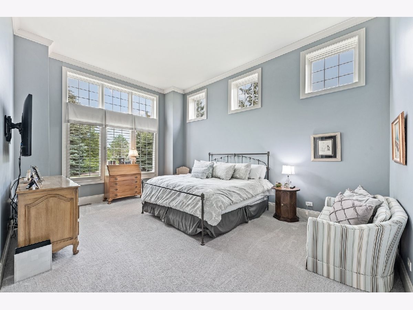
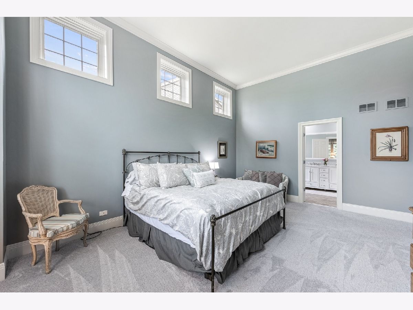
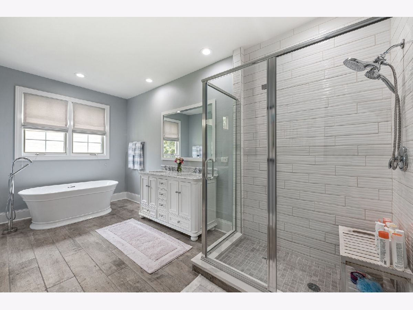
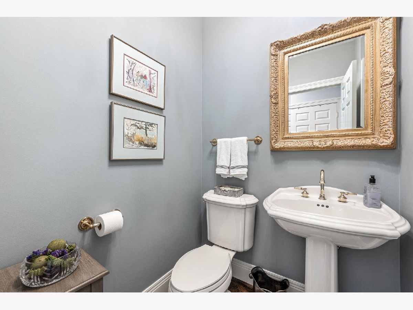
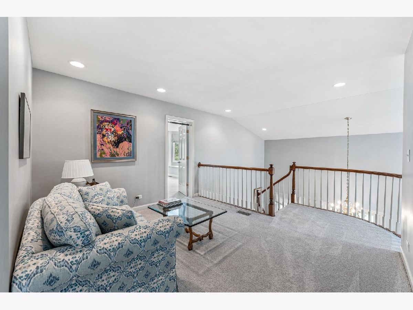
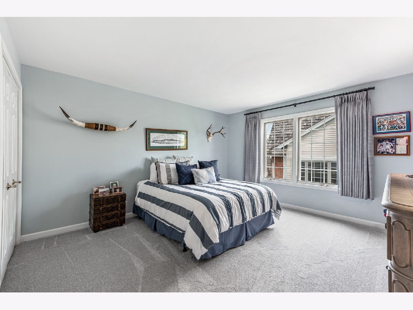
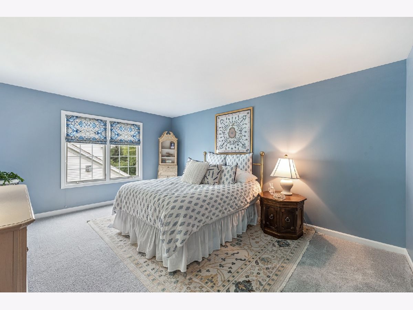
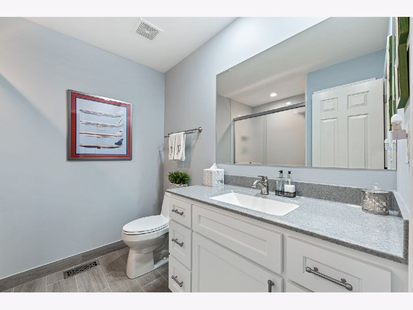
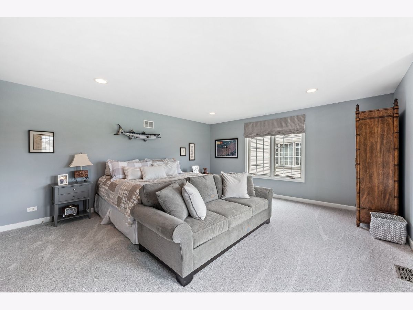
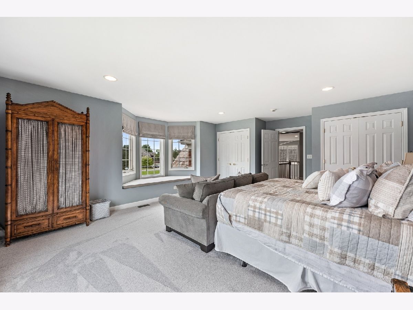
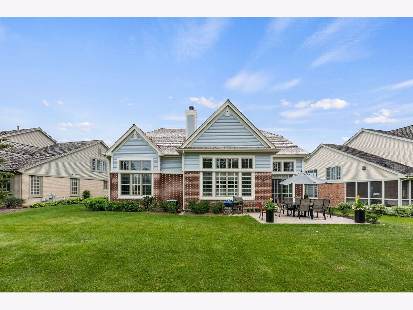
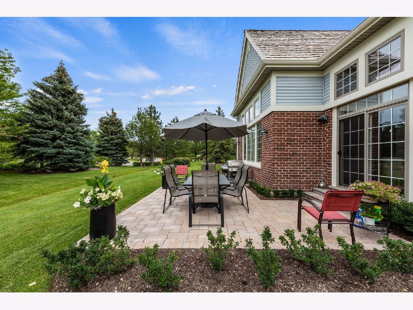
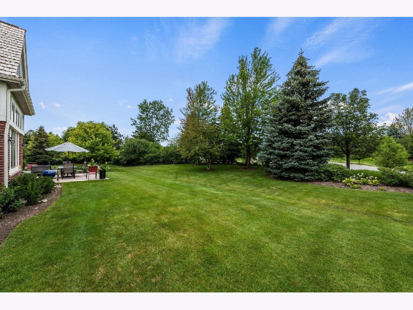
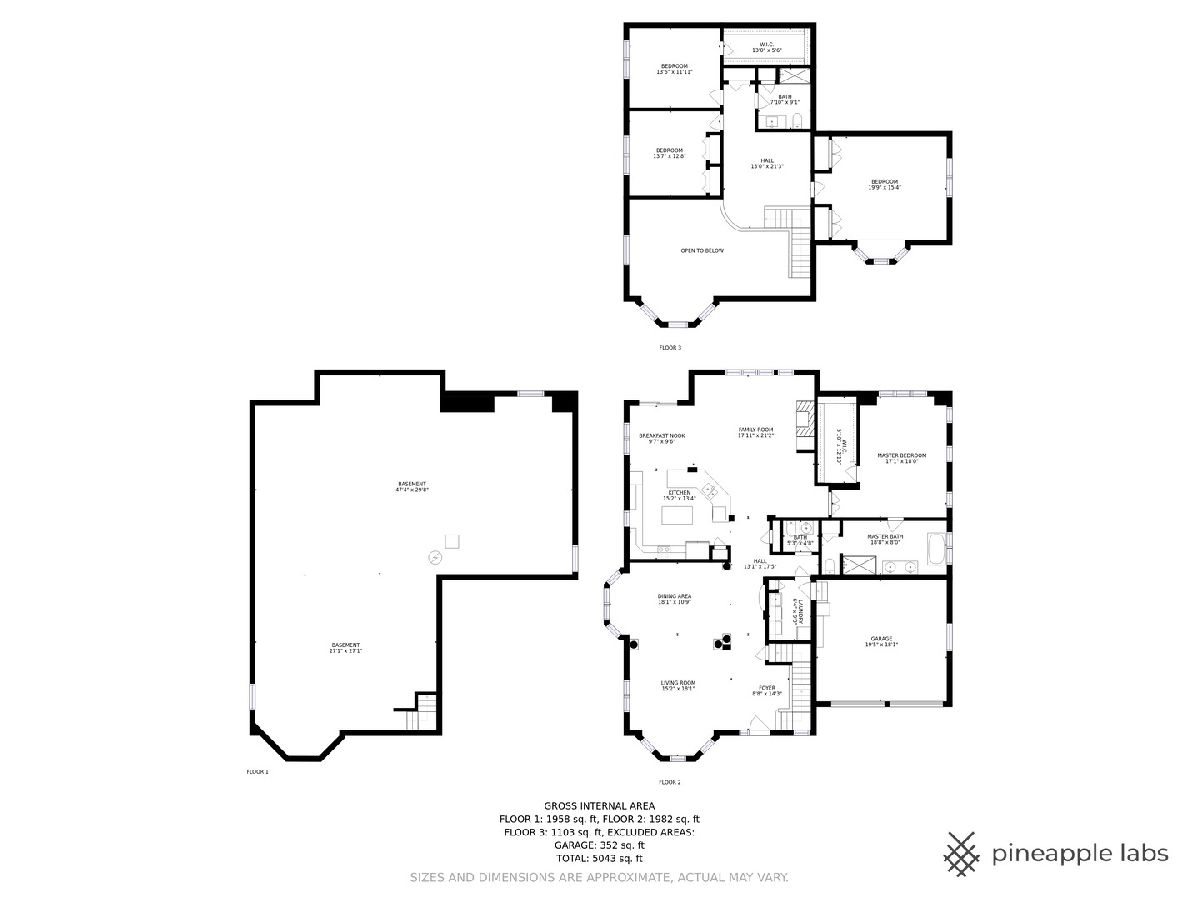
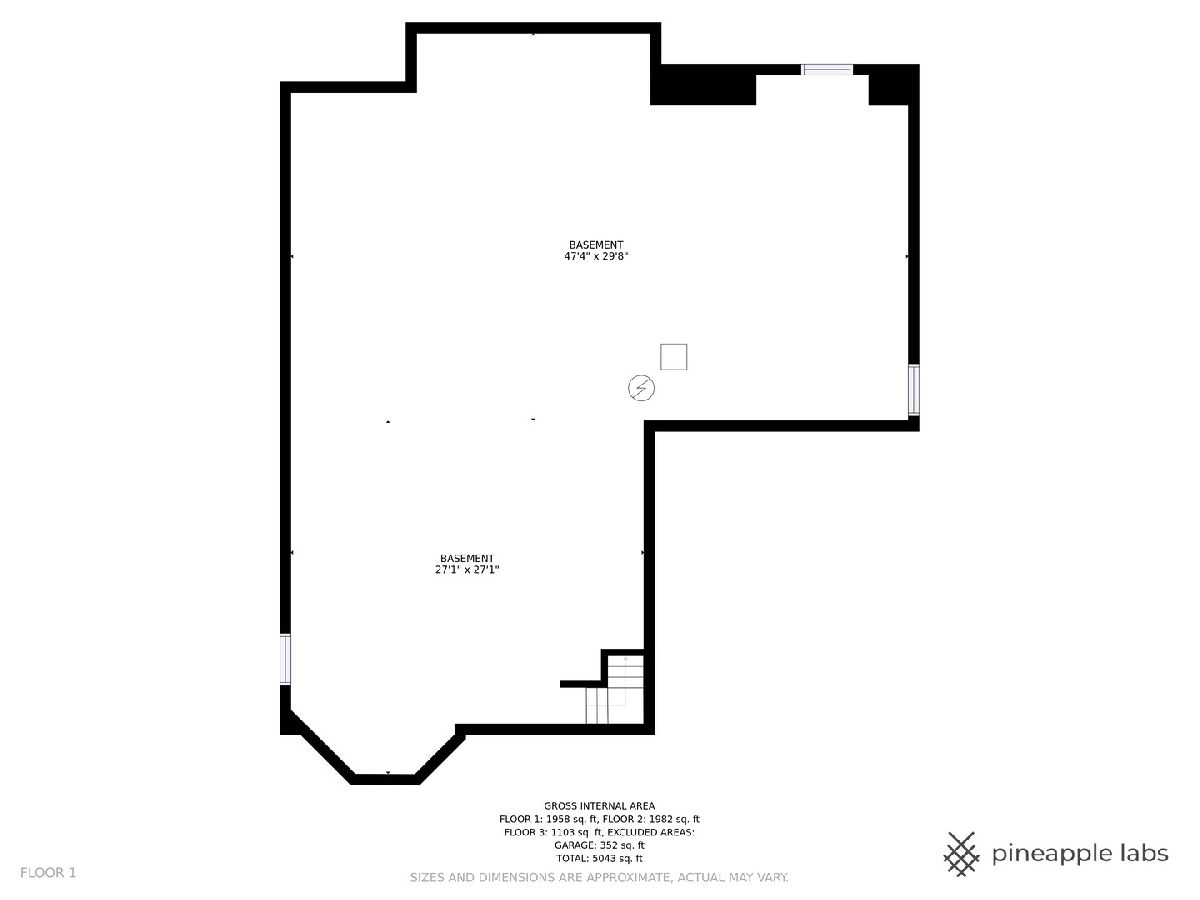
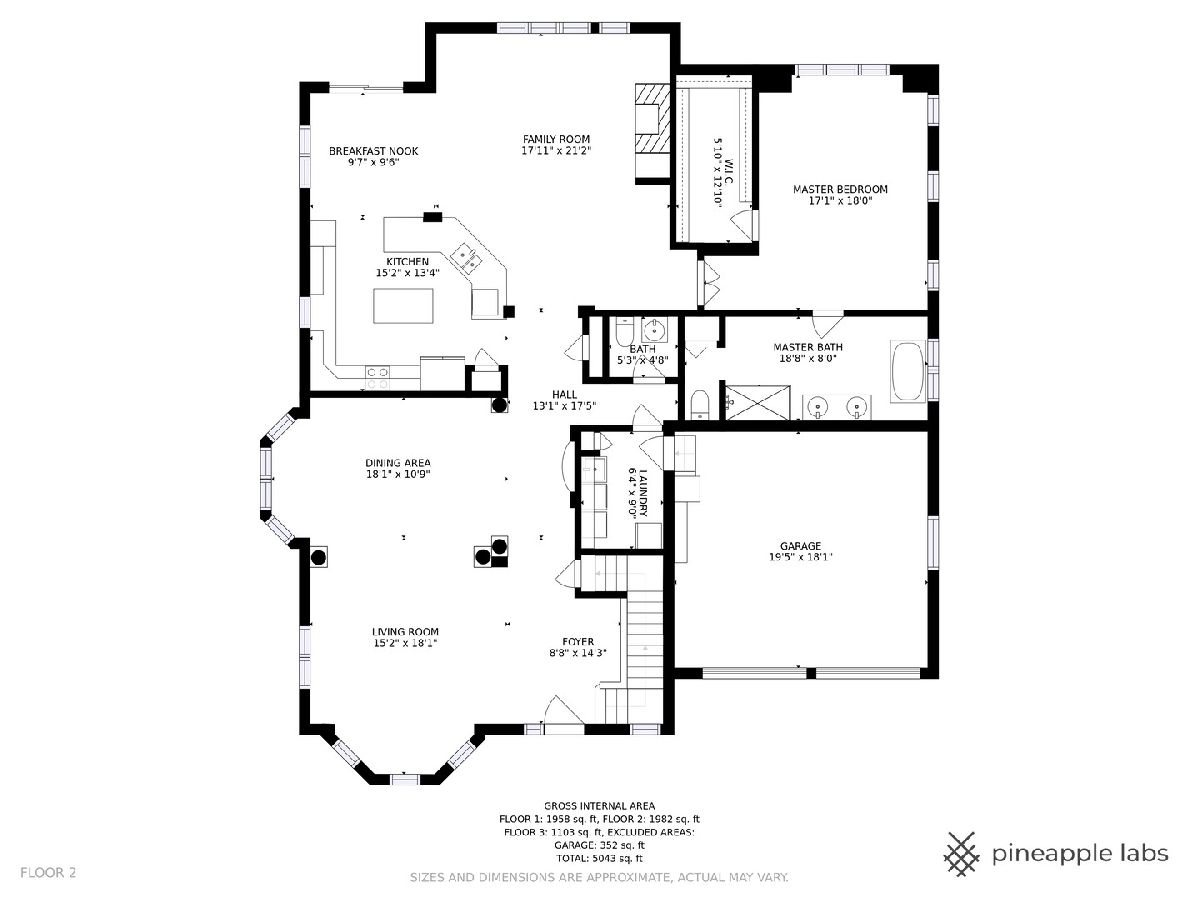
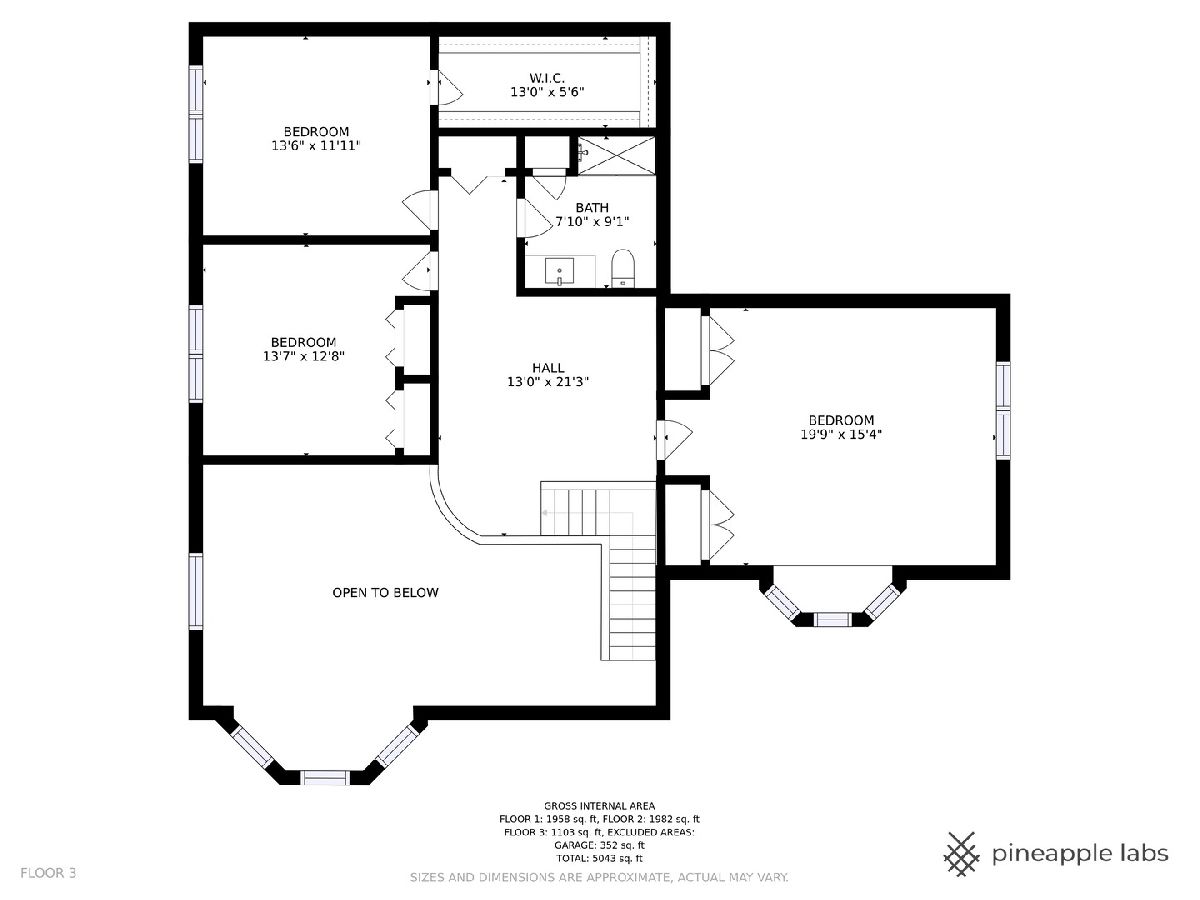
Room Specifics
Total Bedrooms: 4
Bedrooms Above Ground: 4
Bedrooms Below Ground: 0
Dimensions: —
Floor Type: Carpet
Dimensions: —
Floor Type: Carpet
Dimensions: —
Floor Type: Carpet
Full Bathrooms: 3
Bathroom Amenities: —
Bathroom in Basement: 0
Rooms: Breakfast Room,Foyer,Balcony/Porch/Lanai
Basement Description: Unfinished
Other Specifics
| 2 | |
| — | |
| Asphalt | |
| — | |
| Common Grounds | |
| 58X104X86X115 | |
| — | |
| Full | |
| Vaulted/Cathedral Ceilings | |
| Stainless Steel Appliance(s) | |
| Not in DB | |
| — | |
| — | |
| — | |
| — |
Tax History
| Year | Property Taxes |
|---|---|
| 2021 | $16,687 |
Contact Agent
Nearby Similar Homes
Nearby Sold Comparables
Contact Agent
Listing Provided By
Coldwell Banker Realty

