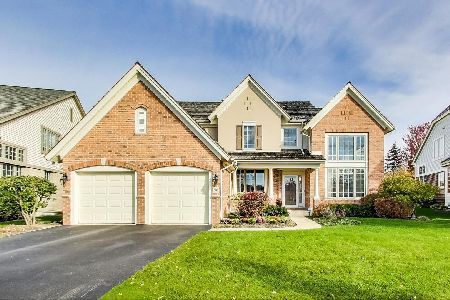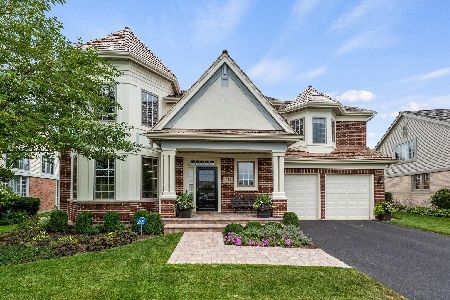1930 Westleigh Drive, Glenview, Illinois 60025
$1,175,000
|
Sold
|
|
| Status: | Closed |
| Sqft: | 3,174 |
| Cost/Sqft: | $378 |
| Beds: | 3 |
| Baths: | 4 |
| Year Built: | 1998 |
| Property Taxes: | $16,904 |
| Days On Market: | 130 |
| Lot Size: | 0,20 |
Description
Enjoy Maintenance-Free Living in one of Glenview's Most Desirable Subdivisions with this Rarely Available Home in Heatherfield! This Stunning Property features a Covered Front Porch and a Grand Two-Story Entrance that opens to a Light-Filled Living Room with Vaulted Ceilings and Floor-To-Ceiling Windows. The Open Floor Plan boasts Hardwood Floors Throughout the Main Level, including a Separate Dining Room, and an Island Kitchen with Granite Countertops, Stainless Steel Appliances including a Double Oven and Cooktop, Under-Cabinet Lighting, Tile Backsplash, Pantry Cabinet and Sliding Glass Doors to Patio and Expansive Backyard-One Of The Largest In Heatherfield. The Kitchen Flows Seamlessly into the Family Room with a Gas Fireplace and access to a Screened-In Porch. A Main Floor Office, Laundry/Mudroom, And Attached 2-Car Garage complete the Main Level. The Dramatic Staircase Overlooking the Living Room leads to a Gigantic Primary Suite with a Sitting Area, Two Walk-In Closets, and an Ensuite Bath with Soaking Tub, Separate Shower, and Double Sinks. Two Additional Bedrooms and a Full Bath complete the Upper Level. The Large Finished Basement includes a 4th Bedroom, Second Office, Full Bath, Custom Wet Bar with Wine Fridge, and Great Recreation Space. Located just steps from Thomas Richardson Park and minutes from The Glen, Metra, Expressways, Shopping, and Dining-Plus a Brand-New Roof-This Home Truly Has It All!
Property Specifics
| Single Family | |
| — | |
| — | |
| 1998 | |
| — | |
| — | |
| No | |
| 0.2 |
| Cook | |
| Heatherfield | |
| 400 / Monthly | |
| — | |
| — | |
| — | |
| 12439228 | |
| 04231010500000 |
Nearby Schools
| NAME: | DISTRICT: | DISTANCE: | |
|---|---|---|---|
|
Grade School
Lyon Elementary School |
34 | — | |
|
Middle School
Attea Middle School |
34 | Not in DB | |
|
High School
Glenbrook South High School |
225 | Not in DB | |
|
Alternate Elementary School
Pleasant Ridge Elementary School |
— | Not in DB | |
Property History
| DATE: | EVENT: | PRICE: | SOURCE: |
|---|---|---|---|
| 12 Jul, 2012 | Sold | $620,000 | MRED MLS |
| 9 May, 2012 | Under contract | $650,000 | MRED MLS |
| 8 May, 2012 | Listed for sale | $650,000 | MRED MLS |
| 22 Feb, 2022 | Sold | $945,000 | MRED MLS |
| 11 Jan, 2022 | Under contract | $979,000 | MRED MLS |
| 10 Nov, 2021 | Listed for sale | $979,000 | MRED MLS |
| 16 Oct, 2025 | Sold | $1,175,000 | MRED MLS |
| 11 Aug, 2025 | Under contract | $1,200,000 | MRED MLS |
| 7 Aug, 2025 | Listed for sale | $1,200,000 | MRED MLS |
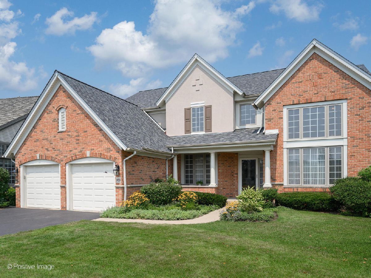
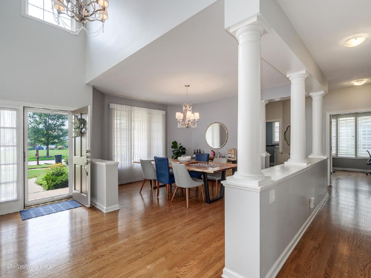
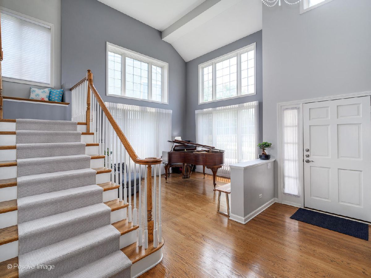
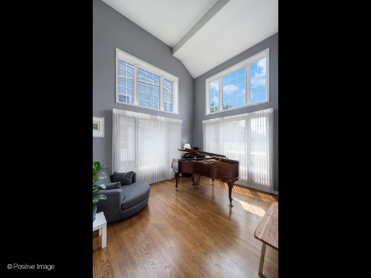
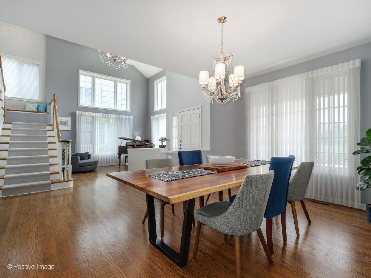
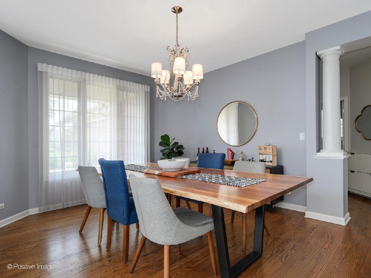
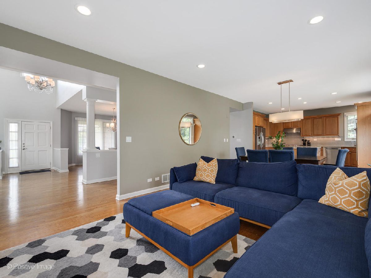
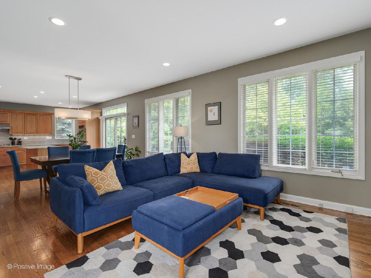
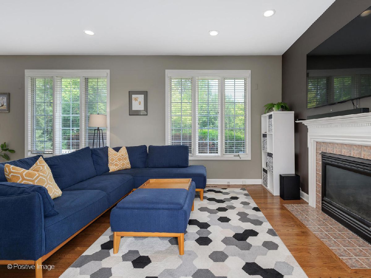
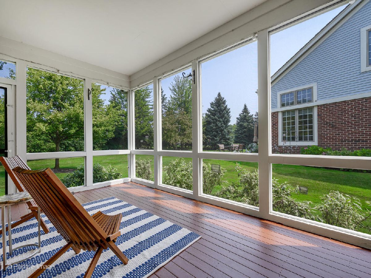
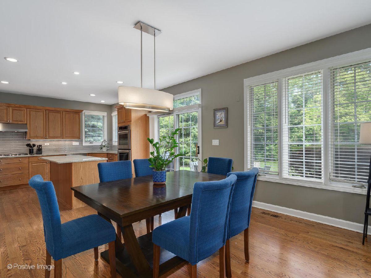
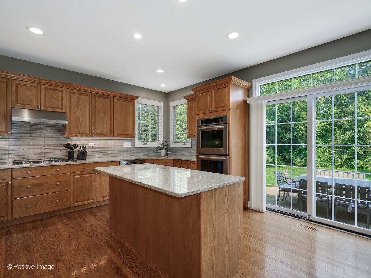
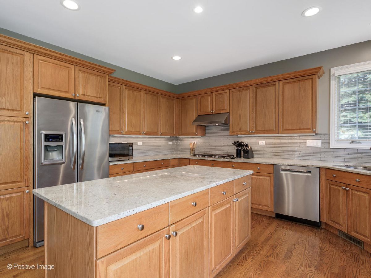
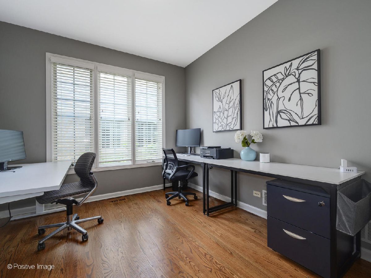
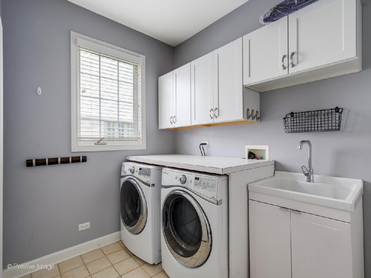
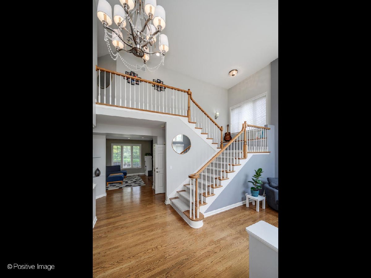
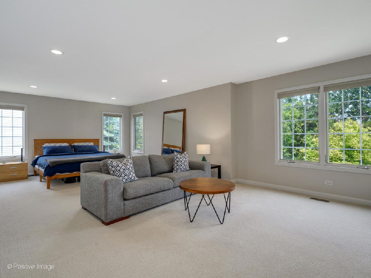
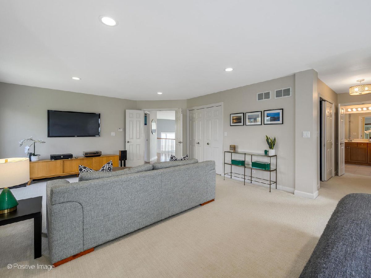
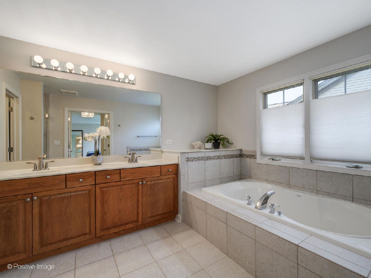
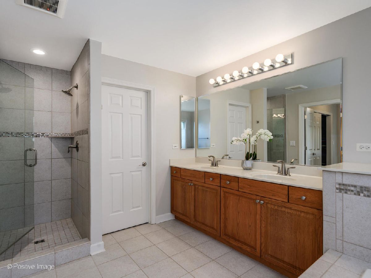
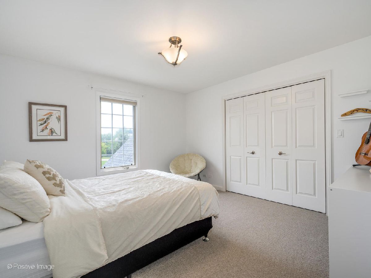
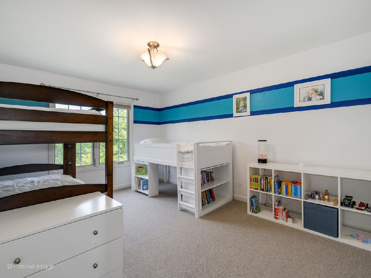
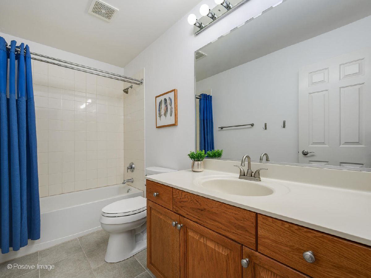
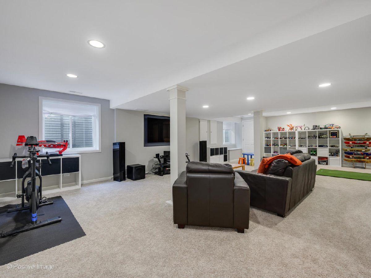
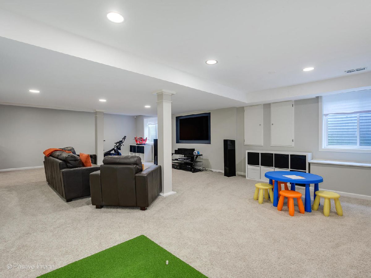
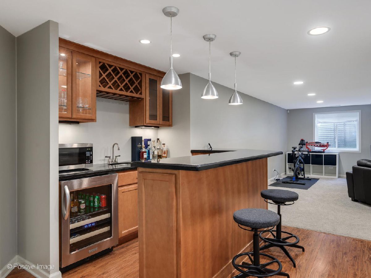
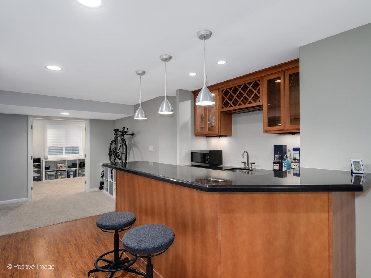
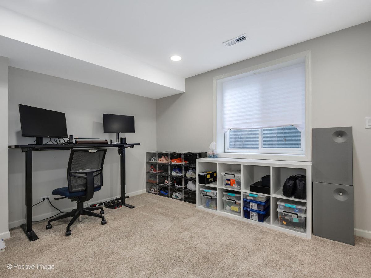
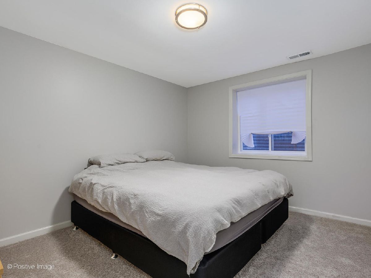
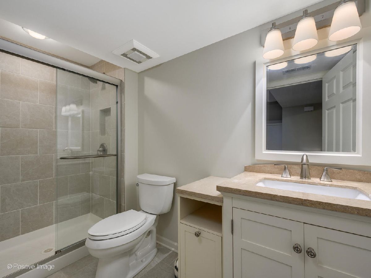
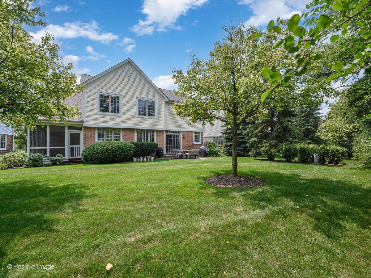
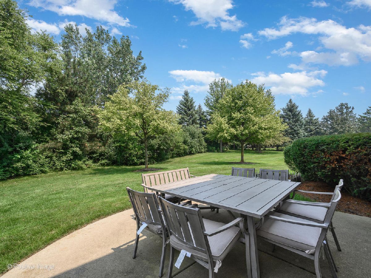
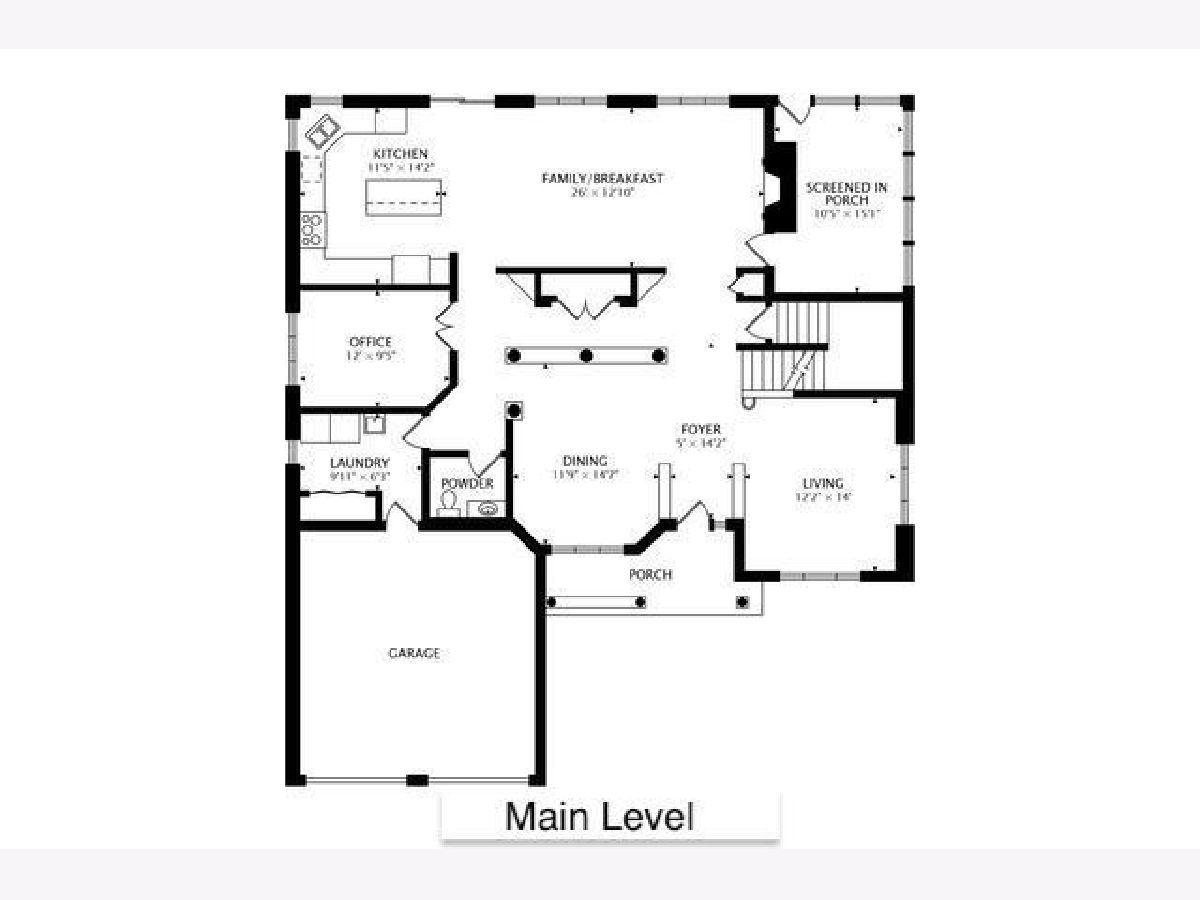
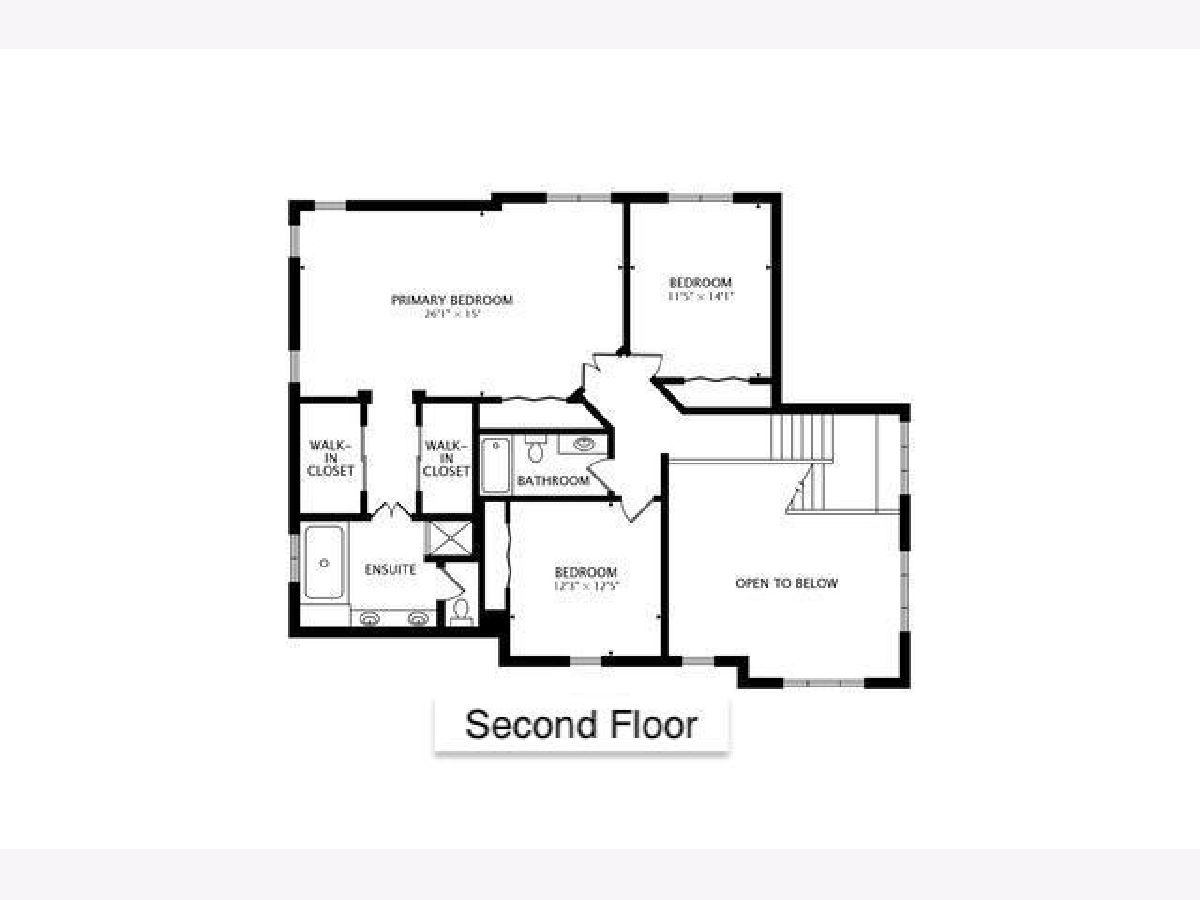
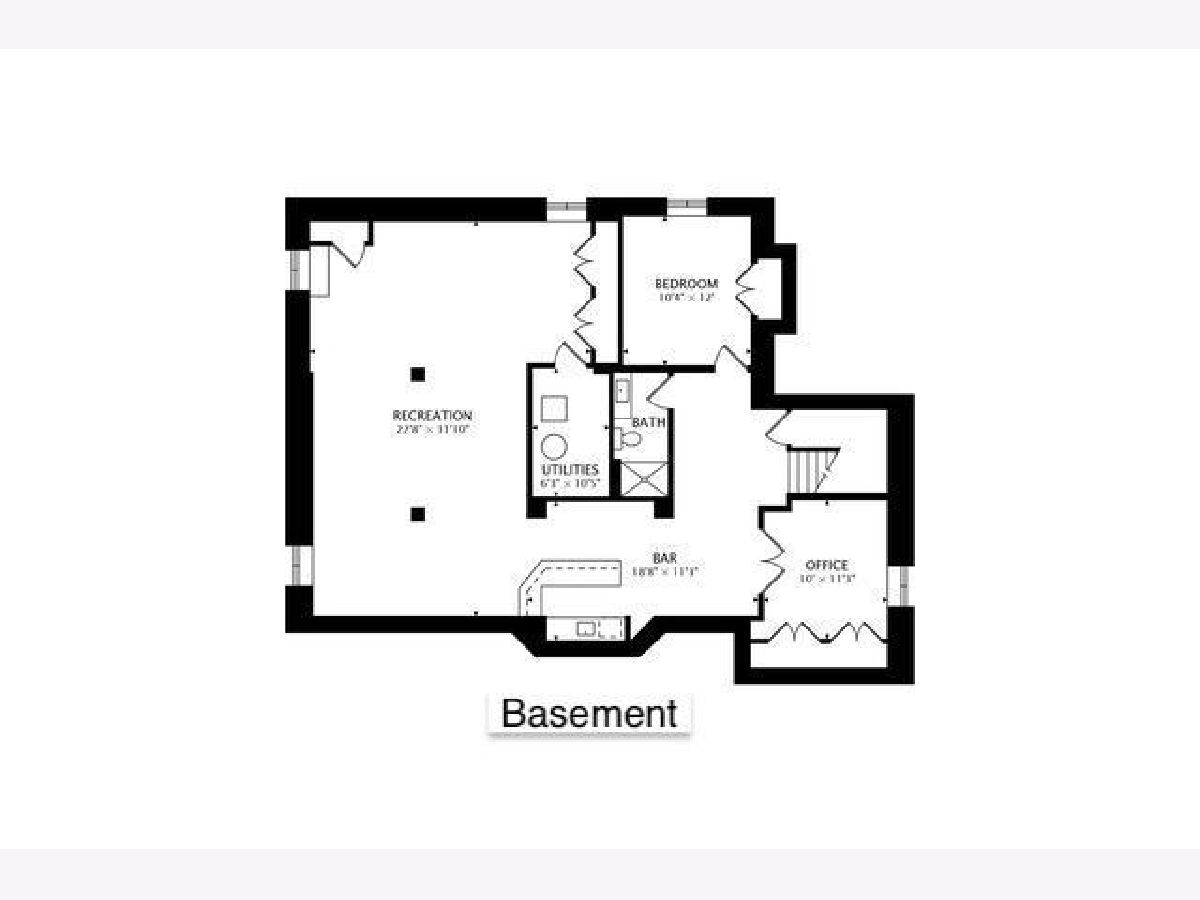
Room Specifics
Total Bedrooms: 4
Bedrooms Above Ground: 3
Bedrooms Below Ground: 1
Dimensions: —
Floor Type: —
Dimensions: —
Floor Type: —
Dimensions: —
Floor Type: —
Full Bathrooms: 4
Bathroom Amenities: —
Bathroom in Basement: 1
Rooms: —
Basement Description: —
Other Specifics
| 2 | |
| — | |
| — | |
| — | |
| — | |
| 60X112X58X34X117 | |
| — | |
| — | |
| — | |
| — | |
| Not in DB | |
| — | |
| — | |
| — | |
| — |
Tax History
| Year | Property Taxes |
|---|---|
| 2012 | $12,826 |
| 2022 | $16,751 |
| 2025 | $16,904 |
Contact Agent
Nearby Similar Homes
Nearby Sold Comparables
Contact Agent
Listing Provided By
Compass


