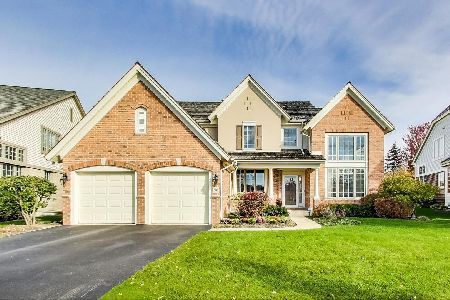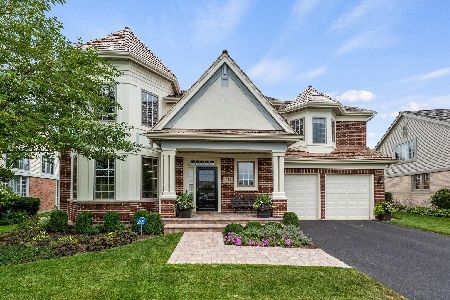1932 Westleigh Drive, Glenview, Illinois 60025
$710,000
|
Sold
|
|
| Status: | Closed |
| Sqft: | 3,300 |
| Cost/Sqft: | $221 |
| Beds: | 4 |
| Baths: | 3 |
| Year Built: | 1998 |
| Property Taxes: | $15,659 |
| Days On Market: | 5978 |
| Lot Size: | 0,00 |
Description
1st Floor Master Suite! Prepare to be impressed by this elegant home in popular Heatherfield. Dramatic 2-story Foyer w/Open Floor Plan. Separate DR w/Hdwd. Flrs. Gourmet Kitchen w/Tile Flr, Granite Tops, Expansive Cabinetry & Brkfst Rm. overlooking FR w/Fpl. Mstr. Suite w/Newer Bath-Custom Vanity, Sep. Shower, His & Hers WIC. 2nd Flr. Boasts Three Additional BRs & Loft. Newer Two-zoned Heating & CAC.
Property Specifics
| Single Family | |
| — | |
| Colonial | |
| 1998 | |
| Full | |
| COLONIAL | |
| No | |
| — |
| Cook | |
| Heatherfield | |
| 369 / Monthly | |
| Insurance,Lawn Care,Snow Removal | |
| Lake Michigan | |
| Public Sewer | |
| 07289013 | |
| 04231010490000 |
Nearby Schools
| NAME: | DISTRICT: | DISTANCE: | |
|---|---|---|---|
|
Grade School
Lyon Elementary School |
34 | — | |
|
Middle School
Attea Middle School |
34 | Not in DB | |
|
High School
Glenbrook South High School |
225 | Not in DB | |
Property History
| DATE: | EVENT: | PRICE: | SOURCE: |
|---|---|---|---|
| 15 Jun, 2010 | Sold | $710,000 | MRED MLS |
| 28 May, 2010 | Under contract | $730,000 | MRED MLS |
| — | Last price change | $780,000 | MRED MLS |
| 3 Aug, 2009 | Listed for sale | $857,000 | MRED MLS |
Room Specifics
Total Bedrooms: 4
Bedrooms Above Ground: 4
Bedrooms Below Ground: 0
Dimensions: —
Floor Type: Carpet
Dimensions: —
Floor Type: Carpet
Dimensions: —
Floor Type: Carpet
Full Bathrooms: 3
Bathroom Amenities: Separate Shower,Double Sink
Bathroom in Basement: 0
Rooms: Loft,Utility Room-1st Floor
Basement Description: Partially Finished
Other Specifics
| 2 | |
| Concrete Perimeter | |
| Asphalt | |
| Patio | |
| Landscaped | |
| 65 X 110 | |
| — | |
| Full | |
| Vaulted/Cathedral Ceilings, First Floor Bedroom | |
| Range, Microwave, Dishwasher, Refrigerator, Washer, Dryer, Disposal | |
| Not in DB | |
| Sidewalks, Street Lights, Other | |
| — | |
| — | |
| Attached Fireplace Doors/Screen, Gas Starter |
Tax History
| Year | Property Taxes |
|---|---|
| 2010 | $15,659 |
Contact Agent
Nearby Similar Homes
Nearby Sold Comparables
Contact Agent
Listing Provided By
Berkshire Hathaway HomeServices KoenigRubloff






