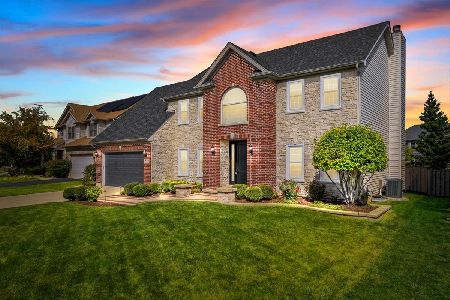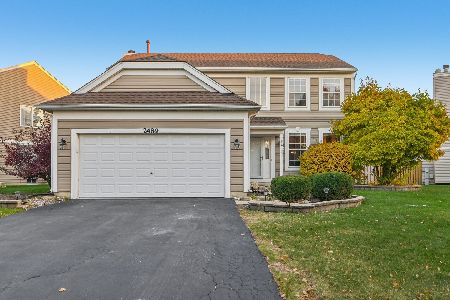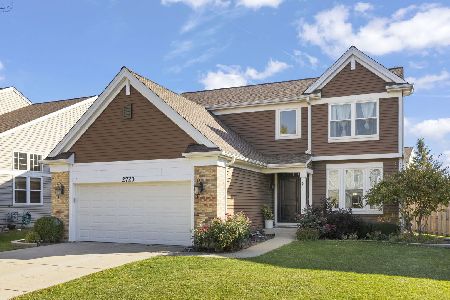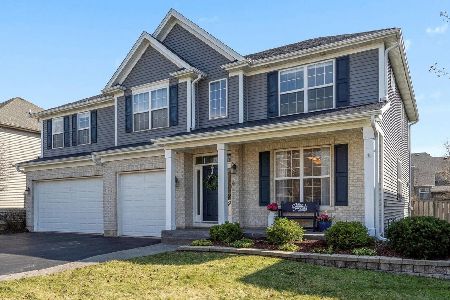1935 Gardner Circle, Aurora, Illinois 60503
$356,000
|
Sold
|
|
| Status: | Closed |
| Sqft: | 3,093 |
| Cost/Sqft: | $117 |
| Beds: | 4 |
| Baths: | 3 |
| Year Built: | 2001 |
| Property Taxes: | $11,585 |
| Days On Market: | 2668 |
| Lot Size: | 0,21 |
Description
Absolutely gorgeous two story home with many big ticket upgrades! New furnace, AC, sump pump w/battery backup, vinyl siding, roof, soffit, garage door, gutters, window screens & appliances! Brand new stamped concrete front porch & walkway. Beautiful brand new sun room with surround sound! Kitchen features eating area, granite counters, center island & large pantry. Soaring two story family room w/gas fireplace & surround sound! Professionally painted, hardwood flooring & 9' ceilings! 1st floor den with adjacent 1/2 bath makes a great guest room! Huge master suite w/vaulted ceilings, his & hers walk in closets & master bath w/double sinks & whirlpool tub! Three car garage, security system, tray ceiling, Jack and Jill bathroom & large concreted crawl space with plenty of storage! With over 1,000 sq. ft. of finished recreation area in the basement this homes offers over 4,000 sq. ft.! Stamped concrete patio, raised garden, fire pit, outdoor play set & excellent Oswego school district!
Property Specifics
| Single Family | |
| — | |
| Traditional | |
| 2001 | |
| Partial | |
| — | |
| No | |
| 0.21 |
| Will | |
| Wheatlands-summit Chase East | |
| 320 / Annual | |
| Insurance | |
| Public | |
| Public Sewer, Sewer-Storm | |
| 10038584 | |
| 0701062120040000 |
Nearby Schools
| NAME: | DISTRICT: | DISTANCE: | |
|---|---|---|---|
|
Grade School
Homestead Elementary School |
308 | — | |
|
Middle School
Bednarcik Junior High School |
308 | Not in DB | |
|
High School
Oswego East High School |
308 | Not in DB | |
Property History
| DATE: | EVENT: | PRICE: | SOURCE: |
|---|---|---|---|
| 11 Oct, 2011 | Sold | $335,000 | MRED MLS |
| 22 Aug, 2011 | Under contract | $348,500 | MRED MLS |
| 10 Aug, 2011 | Listed for sale | $348,500 | MRED MLS |
| 28 Sep, 2018 | Sold | $356,000 | MRED MLS |
| 7 Aug, 2018 | Under contract | $362,500 | MRED MLS |
| 2 Aug, 2018 | Listed for sale | $362,500 | MRED MLS |
| 1 Jul, 2024 | Sold | $571,000 | MRED MLS |
| 22 Apr, 2024 | Under contract | $539,000 | MRED MLS |
| 11 Apr, 2024 | Listed for sale | $539,000 | MRED MLS |
Room Specifics
Total Bedrooms: 4
Bedrooms Above Ground: 4
Bedrooms Below Ground: 0
Dimensions: —
Floor Type: Carpet
Dimensions: —
Floor Type: Carpet
Dimensions: —
Floor Type: Carpet
Full Bathrooms: 3
Bathroom Amenities: Whirlpool,Separate Shower,Double Sink
Bathroom in Basement: 0
Rooms: Den,Recreation Room,Breakfast Room,Sun Room
Basement Description: Finished,Crawl
Other Specifics
| 3 | |
| Concrete Perimeter | |
| Asphalt | |
| Porch, Stamped Concrete Patio, Storms/Screens | |
| Landscaped | |
| 69' X 133' | |
| Full | |
| Full | |
| Vaulted/Cathedral Ceilings, Hardwood Floors, First Floor Laundry | |
| Range, Microwave, Dishwasher, Refrigerator, Washer, Dryer, Disposal | |
| Not in DB | |
| Sidewalks, Street Paved | |
| — | |
| — | |
| Gas Log, Gas Starter |
Tax History
| Year | Property Taxes |
|---|---|
| 2011 | $11,006 |
| 2018 | $11,585 |
| 2024 | $12,368 |
Contact Agent
Nearby Similar Homes
Nearby Sold Comparables
Contact Agent
Listing Provided By
Baird & Warner










