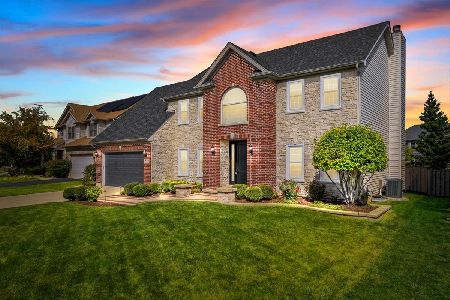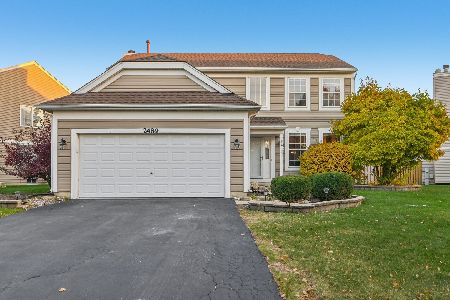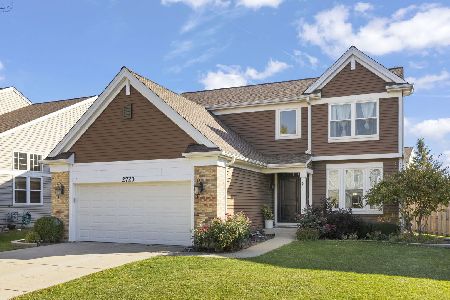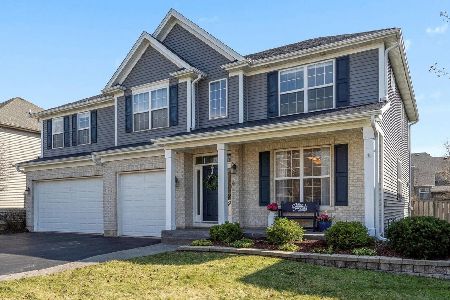1935 Gardner Circle, Aurora, Illinois 60503
$335,000
|
Sold
|
|
| Status: | Closed |
| Sqft: | 3,093 |
| Cost/Sqft: | $113 |
| Beds: | 4 |
| Baths: | 3 |
| Year Built: | 2001 |
| Property Taxes: | $11,006 |
| Days On Market: | 5243 |
| Lot Size: | 0,00 |
Description
The hdw flrs sparkle in this 3000+ sq ft home! Formal din rm w/ tray ceilng. Luxurious eat-in island kit w/ granite & 42" Maple cab! Breathtaking 2sty family rm w/FP. Huge Mstr w vltd ceil & WIC's. Spacious Mstr bath w/dual sinks, sep shwr & tub. Enter the outdoors thru your custom screened porch into lrg yd w/ 16x15 stmpd concrete patio & 8x8 raised garden. Plus 1st flr den, finished bmt & 3 car gar! It's amazing!
Property Specifics
| Single Family | |
| — | |
| Contemporary | |
| 2001 | |
| Partial | |
| — | |
| No | |
| 0 |
| Will | |
| Wheatlands-summit Chase East | |
| 320 / Annual | |
| Other | |
| Public | |
| Public Sewer | |
| 07877689 | |
| 0701062120040000 |
Nearby Schools
| NAME: | DISTRICT: | DISTANCE: | |
|---|---|---|---|
|
Grade School
Homestead Elementary School |
308 | — | |
|
Middle School
Bednarcik Junior High School |
308 | Not in DB | |
|
High School
Oswego East High School |
308 | Not in DB | |
Property History
| DATE: | EVENT: | PRICE: | SOURCE: |
|---|---|---|---|
| 11 Oct, 2011 | Sold | $335,000 | MRED MLS |
| 22 Aug, 2011 | Under contract | $348,500 | MRED MLS |
| 10 Aug, 2011 | Listed for sale | $348,500 | MRED MLS |
| 28 Sep, 2018 | Sold | $356,000 | MRED MLS |
| 7 Aug, 2018 | Under contract | $362,500 | MRED MLS |
| 2 Aug, 2018 | Listed for sale | $362,500 | MRED MLS |
| 1 Jul, 2024 | Sold | $571,000 | MRED MLS |
| 22 Apr, 2024 | Under contract | $539,000 | MRED MLS |
| 11 Apr, 2024 | Listed for sale | $539,000 | MRED MLS |
Room Specifics
Total Bedrooms: 4
Bedrooms Above Ground: 4
Bedrooms Below Ground: 0
Dimensions: —
Floor Type: Carpet
Dimensions: —
Floor Type: Carpet
Dimensions: —
Floor Type: Carpet
Full Bathrooms: 3
Bathroom Amenities: Whirlpool,Separate Shower,Double Sink
Bathroom in Basement: 0
Rooms: Breakfast Room,Den,Recreation Room,Screened Porch
Basement Description: Finished
Other Specifics
| 3 | |
| Concrete Perimeter | |
| Asphalt | |
| Porch, Porch Screened, Stamped Concrete Patio, Storms/Screens | |
| — | |
| 69X133 | |
| — | |
| Full | |
| Vaulted/Cathedral Ceilings, Hardwood Floors, First Floor Laundry | |
| Range, Microwave, Dishwasher, Refrigerator, Washer, Dryer, Disposal | |
| Not in DB | |
| Sidewalks, Street Paved | |
| — | |
| — | |
| Gas Starter |
Tax History
| Year | Property Taxes |
|---|---|
| 2011 | $11,006 |
| 2018 | $11,585 |
| 2024 | $12,368 |
Contact Agent
Nearby Similar Homes
Nearby Sold Comparables
Contact Agent
Listing Provided By
Wheatland Realty










