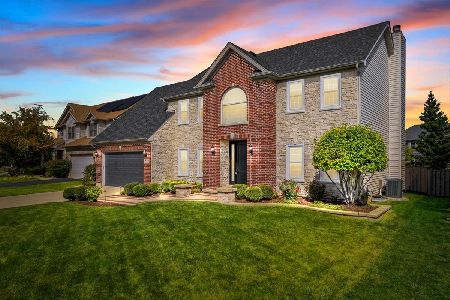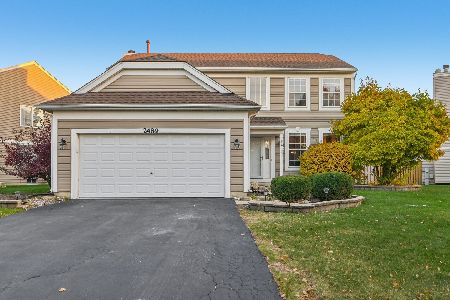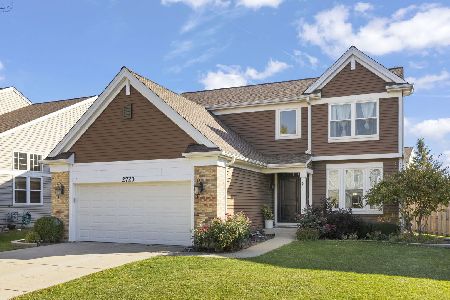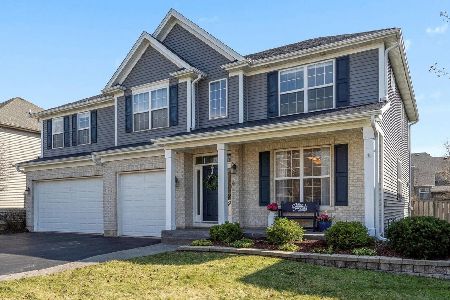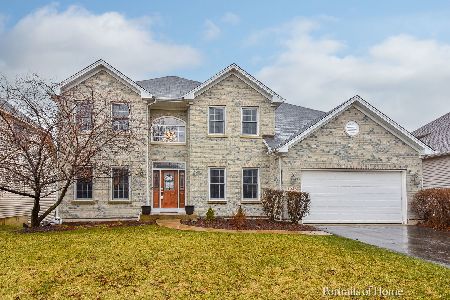1943 Gardner Circle, Aurora, Illinois 60503
$340,000
|
Sold
|
|
| Status: | Closed |
| Sqft: | 3,135 |
| Cost/Sqft: | $112 |
| Beds: | 4 |
| Baths: | 3 |
| Year Built: | 2001 |
| Property Taxes: | $11,309 |
| Days On Market: | 2743 |
| Lot Size: | 0,22 |
Description
The Deal of the year! Quality built Luxury home with an Entertaining Floorplan. Original owners have meticulously cared for and updated this stunning place . Grand Entry with 2 story Foyer, Gleaming NEW Hardwood Floors, and Separate Living and Dining Room. Huge Kitchen with over sized Island, SS appliances, Tons of cabinet, Pantry, PLUS a separate breakfast Nook! Kitchen Flows Into Family room with Vaulted ceilings and Fireplace. Mudroom and Office on First floor! Second floor boasts 4 large bedrooms including a Grand Master with an even Grander Bath, and a Catwalk overlooking Family room.Entire Home has New Carpeting!! Luscious backyard with mature landscaping and double size Brick Paver Patio perfect for Grilling and Chilling. All this plus NEW ROOF, NEW SIDING, NEW AC, and HWH and in TOP RATED 308 Schools.
Property Specifics
| Single Family | |
| — | |
| — | |
| 2001 | |
| Full | |
| — | |
| No | |
| 0.22 |
| Will | |
| Wheatlands-summit Chase | |
| 300 / Annual | |
| Insurance | |
| Lake Michigan | |
| Other | |
| 09985935 | |
| 0701062120050000 |
Nearby Schools
| NAME: | DISTRICT: | DISTANCE: | |
|---|---|---|---|
|
Grade School
Homestead Elementary School |
308 | — | |
|
Middle School
Murphy Junior High School |
308 | Not in DB | |
|
High School
Oswego East High School |
308 | Not in DB | |
Property History
| DATE: | EVENT: | PRICE: | SOURCE: |
|---|---|---|---|
| 20 Aug, 2018 | Sold | $340,000 | MRED MLS |
| 7 Jul, 2018 | Under contract | $349,900 | MRED MLS |
| — | Last price change | $354,900 | MRED MLS |
| 14 Jun, 2018 | Listed for sale | $354,900 | MRED MLS |
Room Specifics
Total Bedrooms: 4
Bedrooms Above Ground: 4
Bedrooms Below Ground: 0
Dimensions: —
Floor Type: Carpet
Dimensions: —
Floor Type: Carpet
Dimensions: —
Floor Type: Carpet
Full Bathrooms: 3
Bathroom Amenities: Separate Shower,Double Sink,Soaking Tub
Bathroom in Basement: 0
Rooms: Breakfast Room,Study
Basement Description: Unfinished,Crawl
Other Specifics
| 2 | |
| Concrete Perimeter | |
| Asphalt | |
| — | |
| — | |
| 69X133 | |
| Full,Unfinished | |
| Full | |
| Vaulted/Cathedral Ceilings, Hardwood Floors | |
| Range, Microwave, Dishwasher, High End Refrigerator, Disposal | |
| Not in DB | |
| — | |
| — | |
| — | |
| Wood Burning, Gas Starter |
Tax History
| Year | Property Taxes |
|---|---|
| 2018 | $11,309 |
Contact Agent
Nearby Similar Homes
Nearby Sold Comparables
Contact Agent
Listing Provided By
Earned Run Real Estate Group

