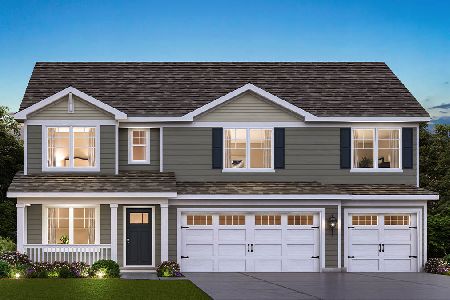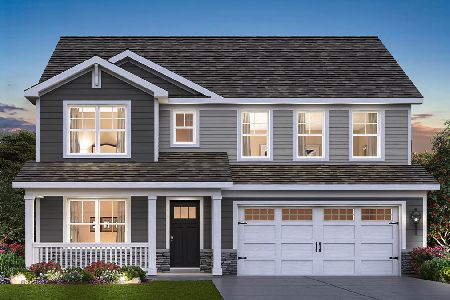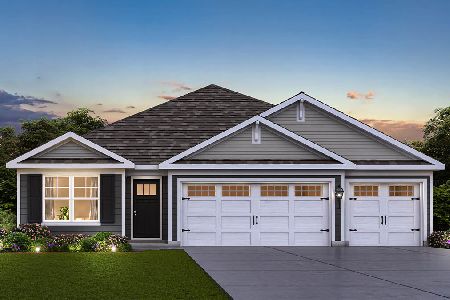194 Wrenwood Circle, Elgin, Illinois 60123
$644,380
|
Sold
|
|
| Status: | Closed |
| Sqft: | 0 |
| Cost/Sqft: | — |
| Beds: | 4 |
| Baths: | 6 |
| Year Built: | 2006 |
| Property Taxes: | $27,849 |
| Days On Market: | 6569 |
| Lot Size: | 0,00 |
Description
**BANK SAYS SELL! PRICE SLASHED $175K!** GORGEOUS CSTM HOME IN TALL OAKS! HRWD ENTRY & BTFL STAIRCASE W/WROUGHT IRON RAILS! BTFL 2-STORY FR W/FLR 2 CLNG GAS FP & TONS OF NATURAL LIGHT! GOURMET EAT-N KTCHN W/TOP OF THE LINE APPLS & WALK-N PNTRY! GRACIOUS SIZE 1ST FLR MBDRM W/LUX BATH W/HUGE WHIRLPOOL TUB & SEP SHWR! HUGE 2ND FLR BONUS ROOM! STUNNING FIN BSMNT W/HOME THEATRE RM, REC RM, FP, WET BAR & WINE CELLAR!
Property Specifics
| Single Family | |
| — | |
| — | |
| 2006 | |
| Full | |
| — | |
| Yes | |
| — |
| Kane | |
| Tall Oaks | |
| 0 / Not Applicable | |
| None | |
| Public | |
| Public Sewer | |
| 06788885 | |
| 0513403005 |
Nearby Schools
| NAME: | DISTRICT: | DISTANCE: | |
|---|---|---|---|
|
Grade School
Prairie View Grade School |
301 | — | |
|
Middle School
Prairie Knolls Middle School |
301 | Not in DB | |
|
High School
Central High School |
301 | Not in DB | |
Property History
| DATE: | EVENT: | PRICE: | SOURCE: |
|---|---|---|---|
| 5 Apr, 2010 | Sold | $644,380 | MRED MLS |
| 4 Dec, 2009 | Under contract | $749,000 | MRED MLS |
| — | Last price change | $849,900 | MRED MLS |
| 1 Feb, 2008 | Listed for sale | $924,900 | MRED MLS |
| 6 Oct, 2016 | Sold | $400,000 | MRED MLS |
| 6 Oct, 2016 | Under contract | $400,000 | MRED MLS |
| — | Last price change | $419,900 | MRED MLS |
| 2 Feb, 2016 | Listed for sale | $459,950 | MRED MLS |
Room Specifics
Total Bedrooms: 4
Bedrooms Above Ground: 4
Bedrooms Below Ground: 0
Dimensions: —
Floor Type: Carpet
Dimensions: —
Floor Type: Carpet
Dimensions: —
Floor Type: Carpet
Full Bathrooms: 6
Bathroom Amenities: Whirlpool,Separate Shower,Double Sink
Bathroom in Basement: 1
Rooms: Bonus Room,Den,Gallery,Loft,Office,Recreation Room,Screened Porch,Theatre Room,Utility Room-1st Floor
Basement Description: Finished
Other Specifics
| 3 | |
| Concrete Perimeter | |
| Concrete | |
| Deck, Porch Screened | |
| Corner Lot,Pond(s),Water View | |
| 183X171X161X105 | |
| Unfinished | |
| Full | |
| Vaulted/Cathedral Ceilings, Bar-Wet, First Floor Bedroom | |
| Range, Dishwasher, Refrigerator, Bar Fridge, Washer, Dryer, Disposal | |
| Not in DB | |
| Sidewalks, Street Lights, Street Paved | |
| — | |
| — | |
| Wood Burning |
Tax History
| Year | Property Taxes |
|---|---|
| 2010 | $27,849 |
| 2016 | $22,584 |
Contact Agent
Nearby Similar Homes
Nearby Sold Comparables
Contact Agent
Listing Provided By
RE/MAX Horizon











