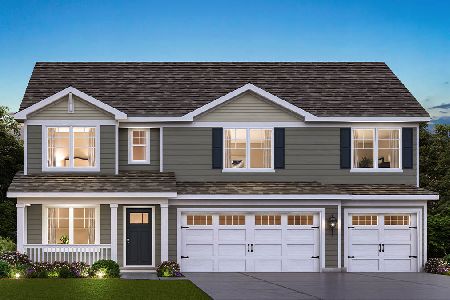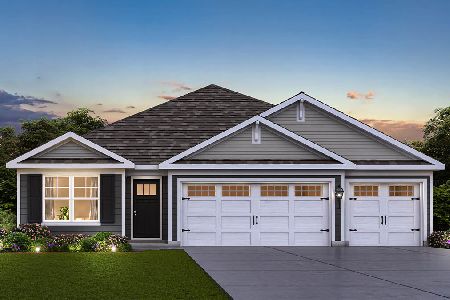195 Wrenwood Circle, Elgin, Illinois 60123
$425,000
|
Sold
|
|
| Status: | Closed |
| Sqft: | 4,014 |
| Cost/Sqft: | $121 |
| Beds: | 4 |
| Baths: | 5 |
| Year Built: | 2007 |
| Property Taxes: | $30,596 |
| Days On Market: | 5522 |
| Lot Size: | 0,50 |
Description
Corporate Owned. Sold As-Is and no disclosures. Buyer responsible for survey and inspections. Taxes are pro-rated at 100%. Pre-approval letter or proof of funds is required with all offers. Due to a recent property assessment, a new tax appeal has been initiated on the property.
Property Specifics
| Single Family | |
| — | |
| — | |
| 2007 | |
| Full | |
| CUSTOM | |
| No | |
| 0.5 |
| Kane | |
| Tall Oaks | |
| 0 / Not Applicable | |
| None | |
| Public | |
| Public Sewer | |
| 07694192 | |
| 0513405003 |
Nearby Schools
| NAME: | DISTRICT: | DISTANCE: | |
|---|---|---|---|
|
Grade School
Prairie View Grade School |
301 | — | |
|
Middle School
Prairie Knolls Middle School |
301 | Not in DB | |
|
High School
Central High School |
301 | Not in DB | |
Property History
| DATE: | EVENT: | PRICE: | SOURCE: |
|---|---|---|---|
| 14 Oct, 2011 | Sold | $425,000 | MRED MLS |
| 29 Jul, 2011 | Under contract | $485,000 | MRED MLS |
| — | Last price change | $538,900 | MRED MLS |
| 14 Dec, 2010 | Listed for sale | $659,900 | MRED MLS |
Room Specifics
Total Bedrooms: 4
Bedrooms Above Ground: 4
Bedrooms Below Ground: 0
Dimensions: —
Floor Type: Carpet
Dimensions: —
Floor Type: Carpet
Dimensions: —
Floor Type: Carpet
Full Bathrooms: 5
Bathroom Amenities: Whirlpool,Separate Shower,Double Sink
Bathroom in Basement: 1
Rooms: Breakfast Room,Den,Game Room,Recreation Room
Basement Description: Finished
Other Specifics
| 3 | |
| Concrete Perimeter | |
| Concrete | |
| Patio | |
| Landscaped | |
| 104 X 205 | |
| — | |
| Full | |
| Vaulted/Cathedral Ceilings, Bar-Wet | |
| Disposal | |
| Not in DB | |
| Sidewalks, Street Lights, Street Paved | |
| — | |
| — | |
| — |
Tax History
| Year | Property Taxes |
|---|---|
| 2011 | $30,596 |
Contact Agent
Nearby Similar Homes
Contact Agent
Listing Provided By
RE/MAX Horizon












