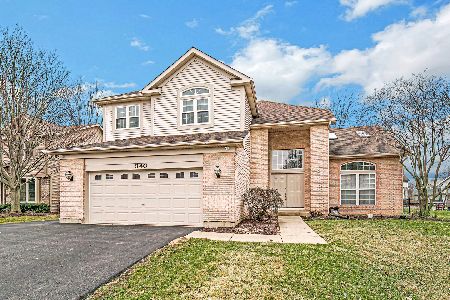1940 Aspen Drive, Algonquin, Illinois 60102
$278,000
|
Sold
|
|
| Status: | Closed |
| Sqft: | 2,864 |
| Cost/Sqft: | $101 |
| Beds: | 4 |
| Baths: | 3 |
| Year Built: | 1990 |
| Property Taxes: | $10,668 |
| Days On Market: | 3585 |
| Lot Size: | 0,37 |
Description
*COME FEAST YOUR EYES * MOTIVATED SELLER * AMAZING HOME on an IMPRESSIVE 1/3 ACRE LOT * EAST SIDE of the RIVER * The SPACIOUS DESIGN will wow you - and boasts many GRACIOUS DETAILS and UPGRADES * A 2 STORY ENTRY FOYER welcomes you and your guests * 2 STORY STEP DOWN FAMILY ROOM with a FLOOR to CEILING BRICK FIREPLACE * VAULTED CEILING MASTER BEDROOM SUITE with a VAULTED CEILING and an ULTRA MASTER BATH with a JACUZZI TUB, SEPARATE SHOWER and GRANITE VANITY TOP - plus a HUGE WALK IN CLOSET * CHEFS DELIGHT KITCHEN features GRANITE COUNTERS, STAINLESS STEEL APPLIANCES and ABUNDANT CABINETS, PLANNING DESK, SNACK BAR with STOOLS and a GENEROUS DINING AREA* 1st FLOOR DEN/LIBRARY boasts a WET BAR *ENJOY the FABULOUS SUN DRENCHED ALL SEASON FLORIDA ROOM with GREAT WINDOWS * A FINISHED BASEMENT offers a GAME ROOM and RECREATION ROOM - plus a 2nd WET BAR * Also GOOD STORAGE * HUGE DOUBLE DECKS and a LOVELY 1/3 ACRE YARD * EVERYTHING IS HERE * ENJOY THE BEST at an AFFORDABLE PRICE * HURRY *
Property Specifics
| Single Family | |
| — | |
| Tudor | |
| 1990 | |
| Full | |
| HUNTINGTON | |
| No | |
| 0.37 |
| Mc Henry | |
| Glenmoor | |
| 0 / Not Applicable | |
| None | |
| Community Well | |
| Public Sewer | |
| 09190125 | |
| 1935254013 |
Nearby Schools
| NAME: | DISTRICT: | DISTANCE: | |
|---|---|---|---|
|
Grade School
Algonquin Lakes Elementary Schoo |
300 | — | |
|
Middle School
Algonquin Middle School |
300 | Not in DB | |
|
High School
Dundee-crown High School |
300 | Not in DB | |
Property History
| DATE: | EVENT: | PRICE: | SOURCE: |
|---|---|---|---|
| 27 May, 2016 | Sold | $278,000 | MRED MLS |
| 26 Apr, 2016 | Under contract | $289,850 | MRED MLS |
| 9 Apr, 2016 | Listed for sale | $289,850 | MRED MLS |
Room Specifics
Total Bedrooms: 4
Bedrooms Above Ground: 4
Bedrooms Below Ground: 0
Dimensions: —
Floor Type: Carpet
Dimensions: —
Floor Type: Carpet
Dimensions: —
Floor Type: Carpet
Full Bathrooms: 3
Bathroom Amenities: Whirlpool,Separate Shower,Double Sink
Bathroom in Basement: 0
Rooms: Deck,Eating Area,Foyer,Game Room,Library,Recreation Room,Sun Room,Walk In Closet
Basement Description: Finished
Other Specifics
| 2 | |
| Concrete Perimeter | |
| Concrete | |
| Deck, Storms/Screens | |
| Fenced Yard | |
| 194X150X143X53 | |
| Full | |
| Full | |
| Vaulted/Cathedral Ceilings, Bar-Wet, Hardwood Floors, First Floor Laundry | |
| Range, Microwave, Dishwasher, High End Refrigerator, Washer, Dryer, Disposal, Stainless Steel Appliance(s), Wine Refrigerator | |
| Not in DB | |
| Sidewalks, Street Lights, Street Paved | |
| — | |
| — | |
| Wood Burning, Attached Fireplace Doors/Screen, Gas Starter |
Tax History
| Year | Property Taxes |
|---|---|
| 2016 | $10,668 |
Contact Agent
Nearby Similar Homes
Nearby Sold Comparables
Contact Agent
Listing Provided By
Brokerocity Inc









