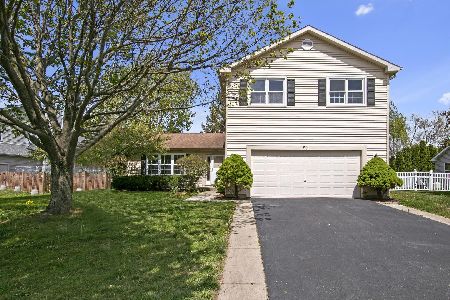910 Glacier Parkway, Algonquin, Illinois 60102
$276,250
|
Sold
|
|
| Status: | Closed |
| Sqft: | 2,100 |
| Cost/Sqft: | $135 |
| Beds: | 3 |
| Baths: | 3 |
| Year Built: | 1994 |
| Property Taxes: | $7,115 |
| Days On Market: | 2900 |
| Lot Size: | 0,00 |
Description
This home totally out classes ever home your have seen!! Gorgeous kitchen all updated 2014, with custom Amish cabinets, loads of cabinets with pull out drawers, granite counters, SS appliances, large pantry 3 door refrigerator, tongue in groove 43/4 width walnut hardwood flooring throughout first floor. Wow!!!! Front door newer. Vaults living room ,dining room. fan window in living room. new Pella sliding door in kitchen leading to beautiful backyard. All windows have either been replaced or made like new. All baths have been updated, in the last 2 years, with ceramic and new fixtures!! Newer carpeting on second floor, Great size bedrooms, larger closets, custom shelves, Master bath has his and her vanities, skylite, just upgraded, along with hall bath, loads of storage space. York furn. and AC replaced in 2010,HTO 2013,RO water system 2013,sump pump 2015, water softener owned. Roof replaced in 2008, siding in 2012, Brick entry sidewalk. Absolutely Amazing Home!!
Property Specifics
| Single Family | |
| — | |
| Contemporary | |
| 1994 | |
| Full | |
| — | |
| No | |
| — |
| Mc Henry | |
| Carrington | |
| 0 / Not Applicable | |
| None | |
| Public | |
| Public Sewer | |
| 09864860 | |
| 1935254025 |
Nearby Schools
| NAME: | DISTRICT: | DISTANCE: | |
|---|---|---|---|
|
Grade School
Lakewood Elementary School |
300 | — | |
|
Middle School
Algonquin Middle School |
300 | Not in DB | |
|
High School
Dundee-crown High School |
300 | Not in DB | |
Property History
| DATE: | EVENT: | PRICE: | SOURCE: |
|---|---|---|---|
| 24 Apr, 2018 | Sold | $276,250 | MRED MLS |
| 10 Mar, 2018 | Under contract | $284,500 | MRED MLS |
| 23 Feb, 2018 | Listed for sale | $284,500 | MRED MLS |
Room Specifics
Total Bedrooms: 3
Bedrooms Above Ground: 3
Bedrooms Below Ground: 0
Dimensions: —
Floor Type: Carpet
Dimensions: —
Floor Type: Carpet
Full Bathrooms: 3
Bathroom Amenities: Separate Shower,Double Sink,Garden Tub
Bathroom in Basement: 0
Rooms: No additional rooms
Basement Description: Unfinished
Other Specifics
| 2.5 | |
| Concrete Perimeter | |
| Asphalt | |
| Storms/Screens | |
| — | |
| 10,666 SQ FT | |
| Pull Down Stair | |
| Full | |
| Vaulted/Cathedral Ceilings, Skylight(s), Hardwood Floors, First Floor Laundry | |
| Range, Microwave, Dishwasher, Refrigerator, Washer, Dryer, Disposal, Stainless Steel Appliance(s), Range Hood | |
| Not in DB | |
| Sidewalks, Street Lights, Street Paved | |
| — | |
| — | |
| — |
Tax History
| Year | Property Taxes |
|---|---|
| 2018 | $7,115 |
Contact Agent
Nearby Similar Homes
Nearby Sold Comparables
Contact Agent
Listing Provided By
Coldwell Banker Residential Brokerage









