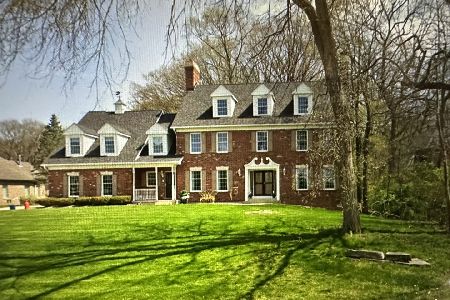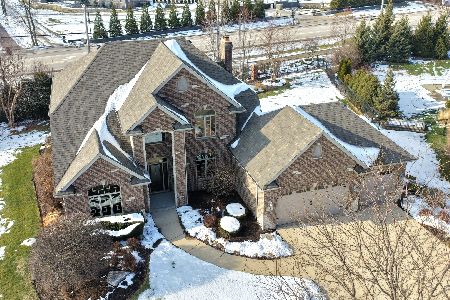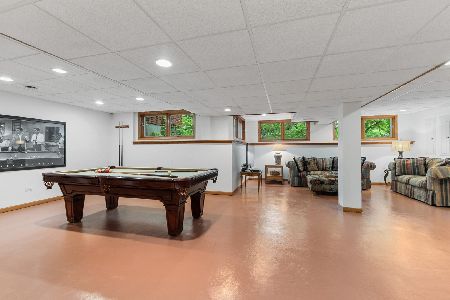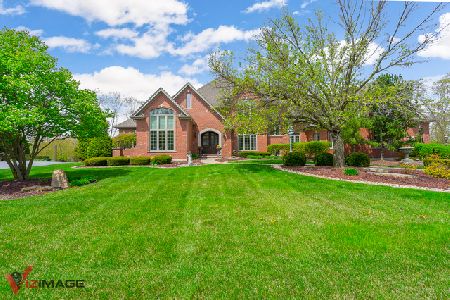19417 Hunter Trail, Mokena, Illinois 60448
$727,000
|
Sold
|
|
| Status: | Closed |
| Sqft: | 5,000 |
| Cost/Sqft: | $150 |
| Beds: | 4 |
| Baths: | 5 |
| Year Built: | 2003 |
| Property Taxes: | $21,029 |
| Days On Market: | 2105 |
| Lot Size: | 1,51 |
Description
Welcome home! Original owners have lovingly cared for this breathtaking beautiful custom built two story home. Follow the winding stamped concrete walk to your front door where inside you will find four bedrooms, three full bathrooms and two half bathrooms. Main floor master suite complete with dual walk-in closets, a double sided fireplace and sitting area overlooking the stunning backyard. Gourmet kitchen, granite countertops, builtin appliances, warming drawer, oversized island/breakfast bar. The eating area has a custom ceiling as well as access to the patio via a sliding glass door. Off the kitchen is a sun room, which currently houses the "Tiki Bar" which also has access to the patio! Family room with a custom two story fireplace and the formal living and dining room are other areas located on the main level! So much natural light. The curved custom staircase sweeps you to the second floor where you will see bedrooms two and three that share a Jack n' Jill bathroom with their own private sink area; bedroom four is an ensuite with a bonus area. Don't forget to check out the theatre/media room while you are upstairs! Once outside you will find the stamped concrete patio, stone sitting wall and professional landscaping that creates the perfect entertaining space complete with the natural gas hookup for your grill. The must have mud room, complete with walk- in closet transitions you from your three car garage to the spacious home. The unfinished full basement has nine foot ceiling, bathroom roughed in; so much room! Although never hooked up, basement and garage have radiant tubes for those warm floors. Please exclude drapery and hardware over the master bed and the wood shelf in the "Tiki Bar" room. Don't miss your opportunity to call this home!
Property Specifics
| Single Family | |
| — | |
| — | |
| 2003 | |
| Full | |
| — | |
| No | |
| 1.51 |
| Will | |
| Hunter Trail | |
| 0 / Not Applicable | |
| None | |
| Private Well | |
| Septic-Mechanical | |
| 10723465 | |
| 1508112020020000 |
Nearby Schools
| NAME: | DISTRICT: | DISTANCE: | |
|---|---|---|---|
|
Grade School
Spencer Crossing Elementary Scho |
122 | — | |
|
Middle School
Alex M Martino Junior High Schoo |
122 | Not in DB | |
|
High School
Lincoln-way Central High School |
210 | Not in DB | |
Property History
| DATE: | EVENT: | PRICE: | SOURCE: |
|---|---|---|---|
| 24 Feb, 2021 | Sold | $727,000 | MRED MLS |
| 16 Jan, 2021 | Under contract | $749,900 | MRED MLS |
| — | Last price change | $765,000 | MRED MLS |
| 23 May, 2020 | Listed for sale | $799,000 | MRED MLS |
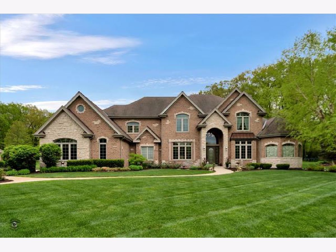
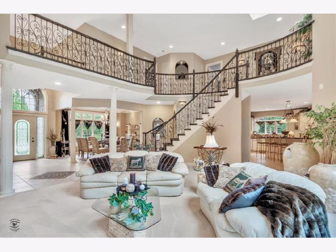
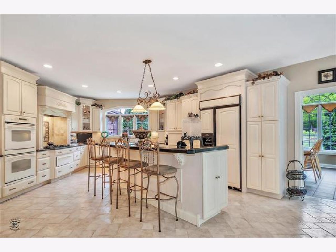
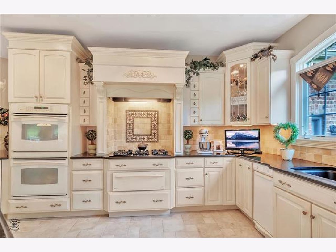
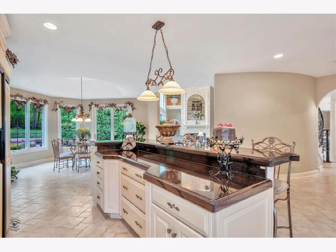
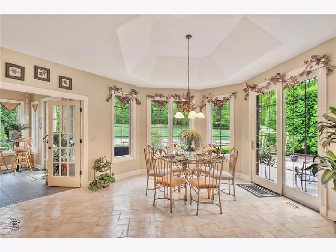
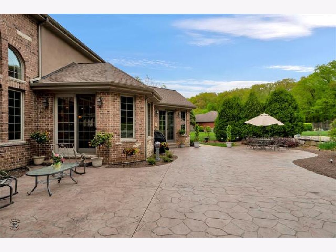
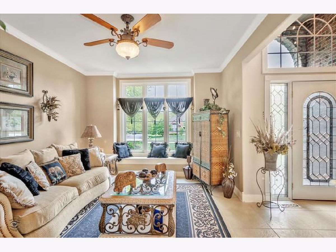
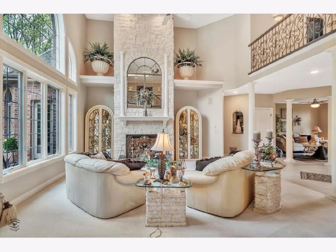
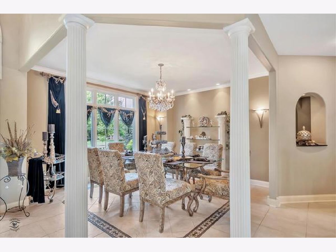
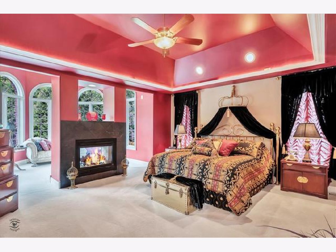
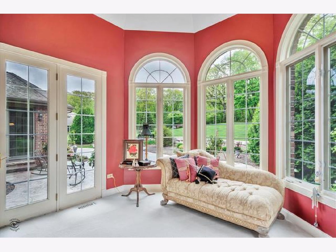
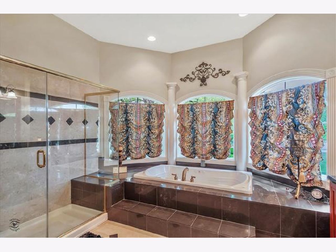
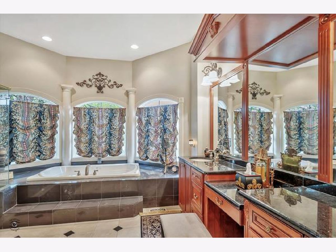
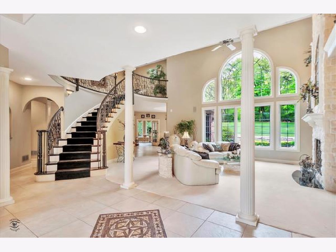
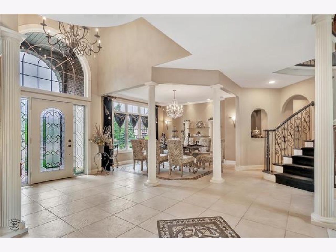
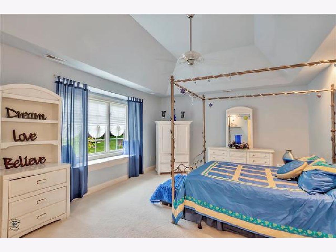
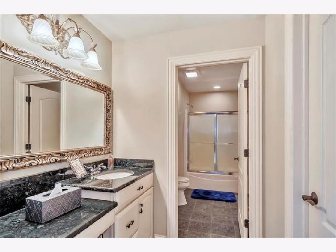
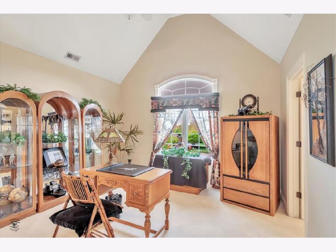
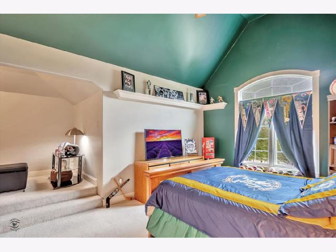
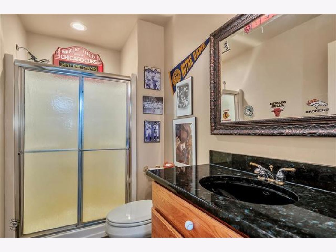
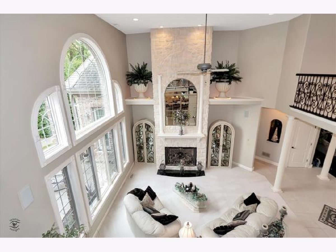
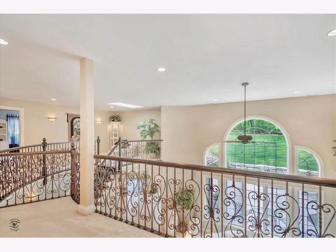
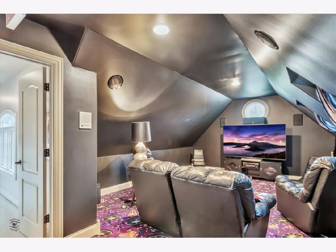
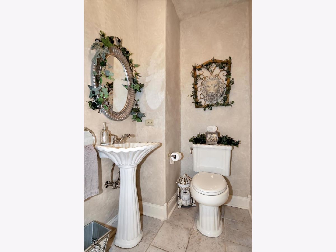
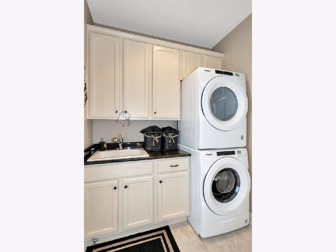
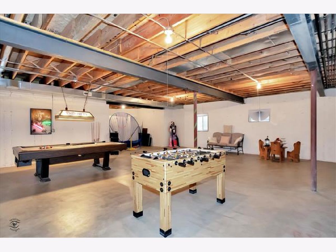
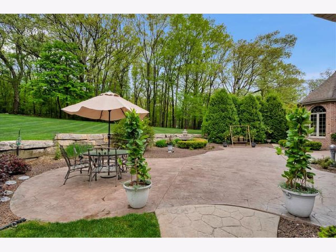
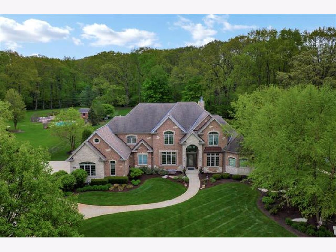
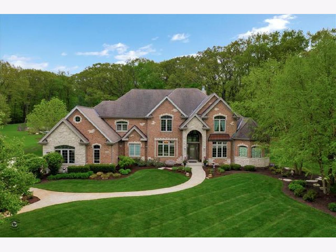
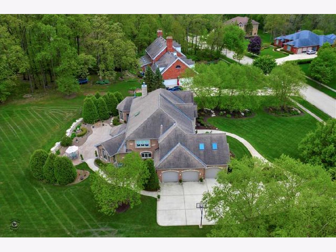
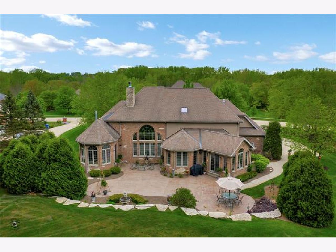
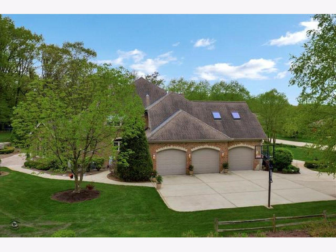
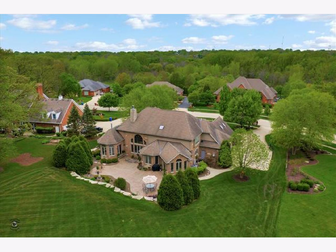
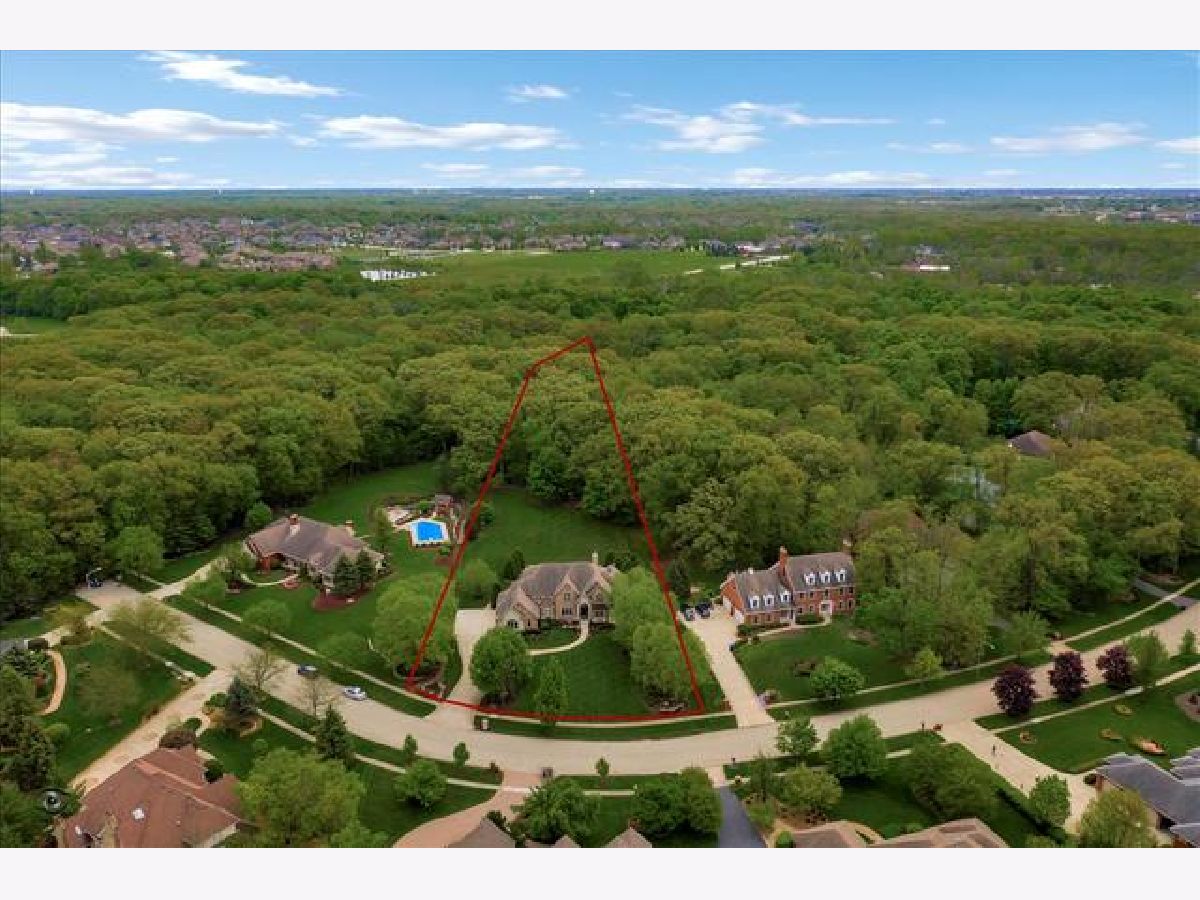
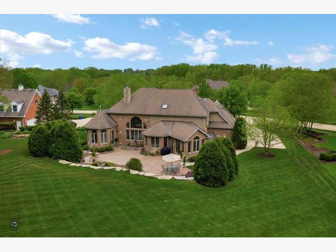
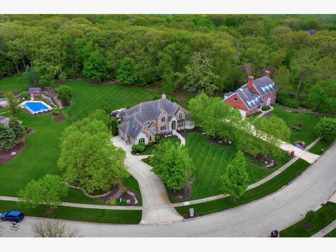
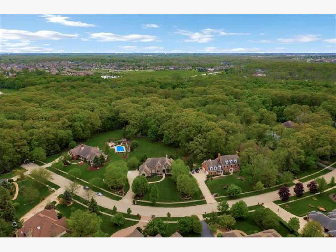
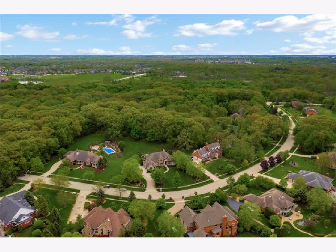
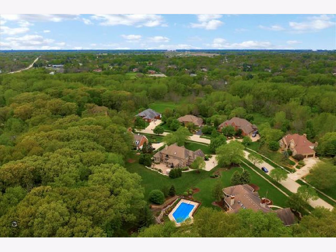
Room Specifics
Total Bedrooms: 4
Bedrooms Above Ground: 4
Bedrooms Below Ground: 0
Dimensions: —
Floor Type: Carpet
Dimensions: —
Floor Type: Carpet
Dimensions: —
Floor Type: Carpet
Full Bathrooms: 5
Bathroom Amenities: Whirlpool,Separate Shower,Double Sink
Bathroom in Basement: 0
Rooms: Eating Area,Sitting Room,Heated Sun Room,Media Room,Bonus Room,Mud Room
Basement Description: Unfinished,Bathroom Rough-In
Other Specifics
| 3 | |
| Concrete Perimeter | |
| Concrete | |
| Patio, Storms/Screens | |
| — | |
| 166X609X109X493 | |
| — | |
| Full | |
| Vaulted/Cathedral Ceilings, Skylight(s), First Floor Bedroom, First Floor Laundry, First Floor Full Bath, Built-in Features, Walk-In Closet(s) | |
| Double Oven, Microwave, Dishwasher, Refrigerator, Washer, Dryer, Cooktop, Built-In Oven, Range Hood, Water Softener Rented, Other | |
| Not in DB | |
| Sidewalks, Street Lights, Street Paved | |
| — | |
| — | |
| Double Sided, Wood Burning, Gas Log, Gas Starter, Heatilator |
Tax History
| Year | Property Taxes |
|---|---|
| 2021 | $21,029 |
Contact Agent
Nearby Similar Homes
Nearby Sold Comparables
Contact Agent
Listing Provided By
New Directions Realty Center Inc.

