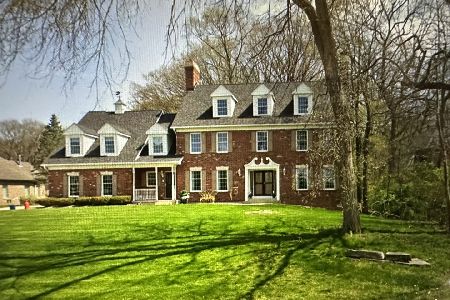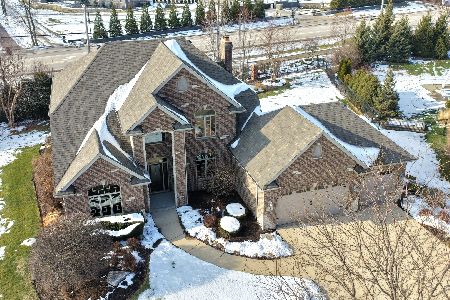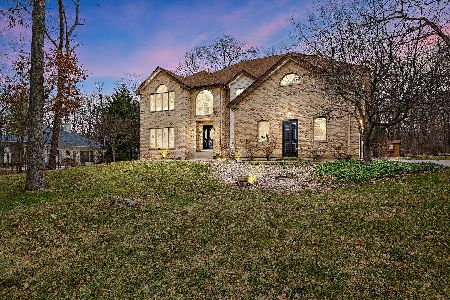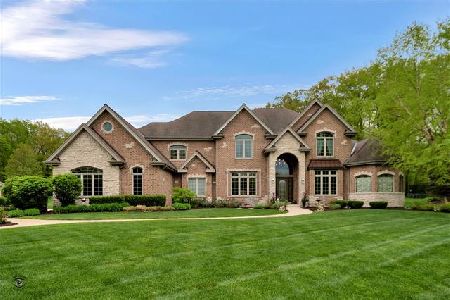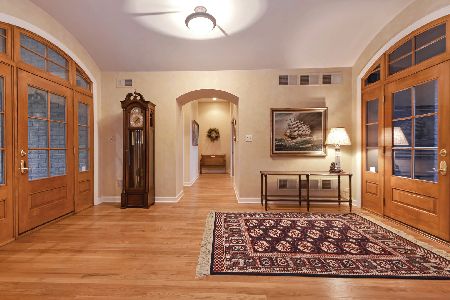19445 Hunter Trail, Mokena, Illinois 60448
$648,000
|
Sold
|
|
| Status: | Closed |
| Sqft: | 4,200 |
| Cost/Sqft: | $155 |
| Beds: | 4 |
| Baths: | 5 |
| Year Built: | 1997 |
| Property Taxes: | $15,675 |
| Days On Market: | 1742 |
| Lot Size: | 0,00 |
Description
Beautiful home set on a private wooded 1.4 acre lot! Casual elegance in this stately red brick 2 sty with 4200 sq. ft.-plus much more with the finished lower level. Bright and open flow with tall ceilings & floor to ceiling windows everywhere offering incredible outdoor views out every window. 2 sty foyer opens to living rm with floor to ceiling windows with views of the back yard. Separate dining rm & the "must have" 1st floor home office. Custom kitchen with island/breakfast bar, granite counters & open to the family room with sliders to the paver patio. Enjoy & stay cozy with those views in the winter with the fireplace on & in the summer all the greenery & flowers. Adjoining the kitchen & fam. rm is a spacious sunny breakfast room & off that is your enclosed sun rm with yes, more spectacular views! 1st floor fab primary suite with sliders to patio, 2 walk in closets & spa bath. Open staircase & 2nd floor landing lets so much light in-3 more bedrooms and 2 baths on the 2nd floor, 1 being an ensuite! Huge partially fin. lower level with wet bar, recreation space, workout & plenty of storage. 1st floor laundry/mud rm & an attached 3 car garage. Plus this home has been meticulously maintained inside & out. This lush picturesque lot is your own personal retreat, set back from the road for privacy with plenty of room to add that pool! Get away from it all every day, anytime. Be sure to watch BOTH virtual tours - photos and drone!! Owner is a licensed agent in IL.
Property Specifics
| Single Family | |
| — | |
| Traditional | |
| 1997 | |
| Full,English | |
| — | |
| No | |
| — |
| Will | |
| Hunter Trail | |
| — / Not Applicable | |
| None | |
| Private Well | |
| Septic-Mechanical | |
| 11096553 | |
| 1508112020040000 |
Nearby Schools
| NAME: | DISTRICT: | DISTANCE: | |
|---|---|---|---|
|
High School
Lincoln-way Central High School |
210 | Not in DB | |
Property History
| DATE: | EVENT: | PRICE: | SOURCE: |
|---|---|---|---|
| 12 Jul, 2021 | Sold | $648,000 | MRED MLS |
| 29 May, 2021 | Under contract | $650,000 | MRED MLS |
| 21 May, 2021 | Listed for sale | $650,000 | MRED MLS |
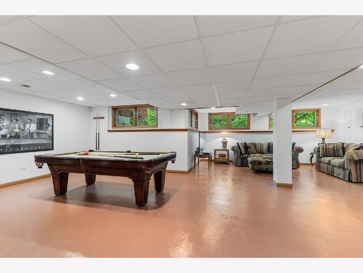
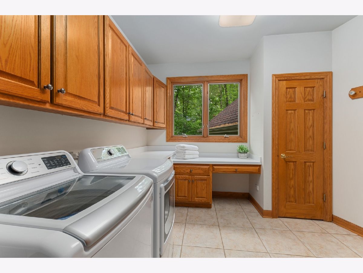
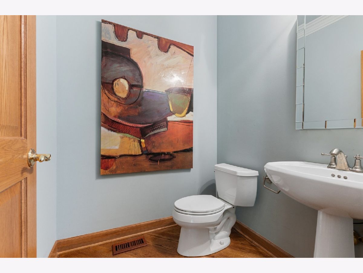
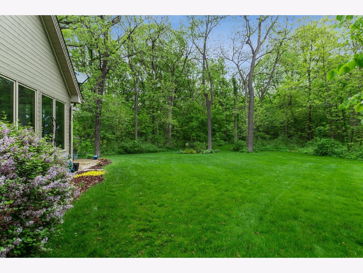
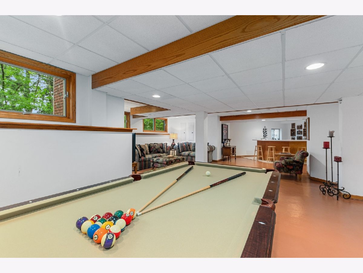
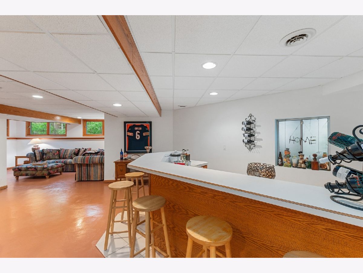
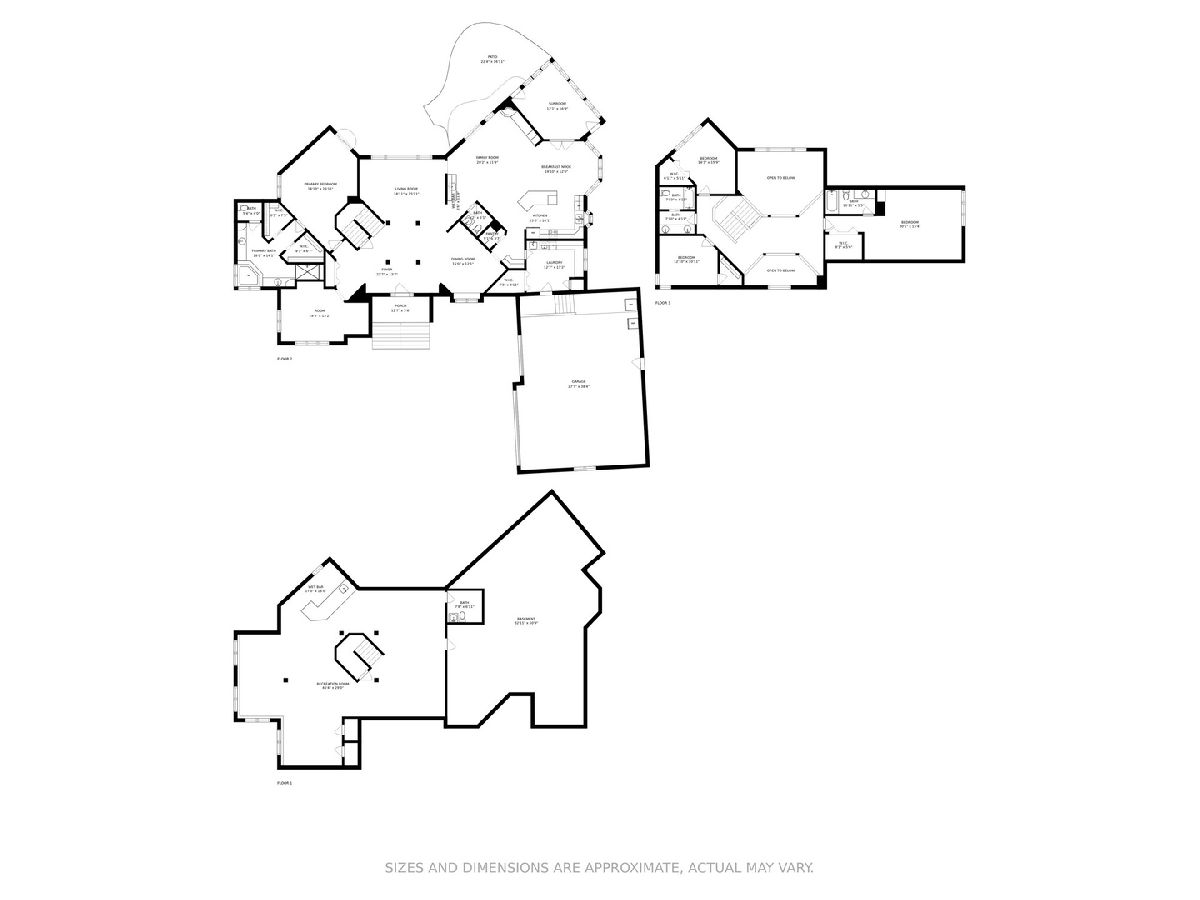
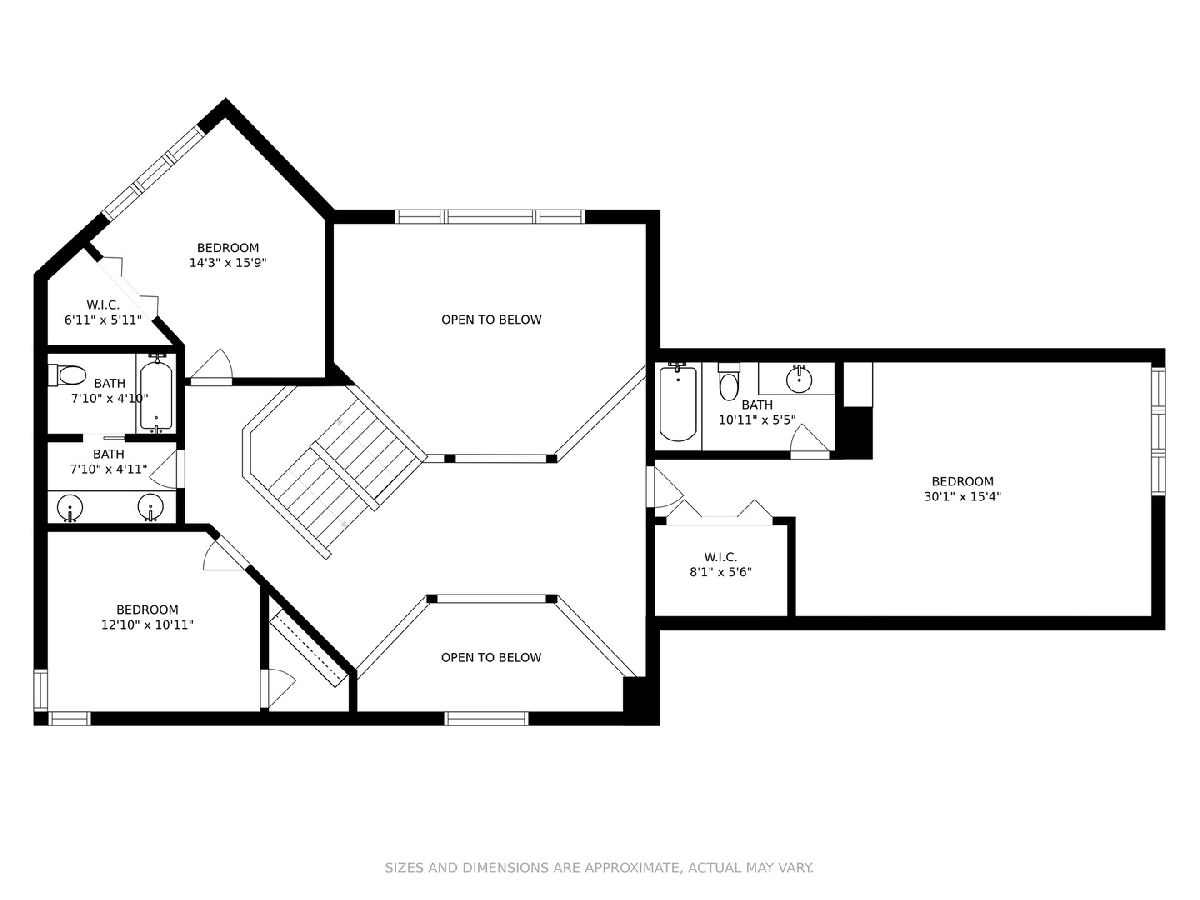
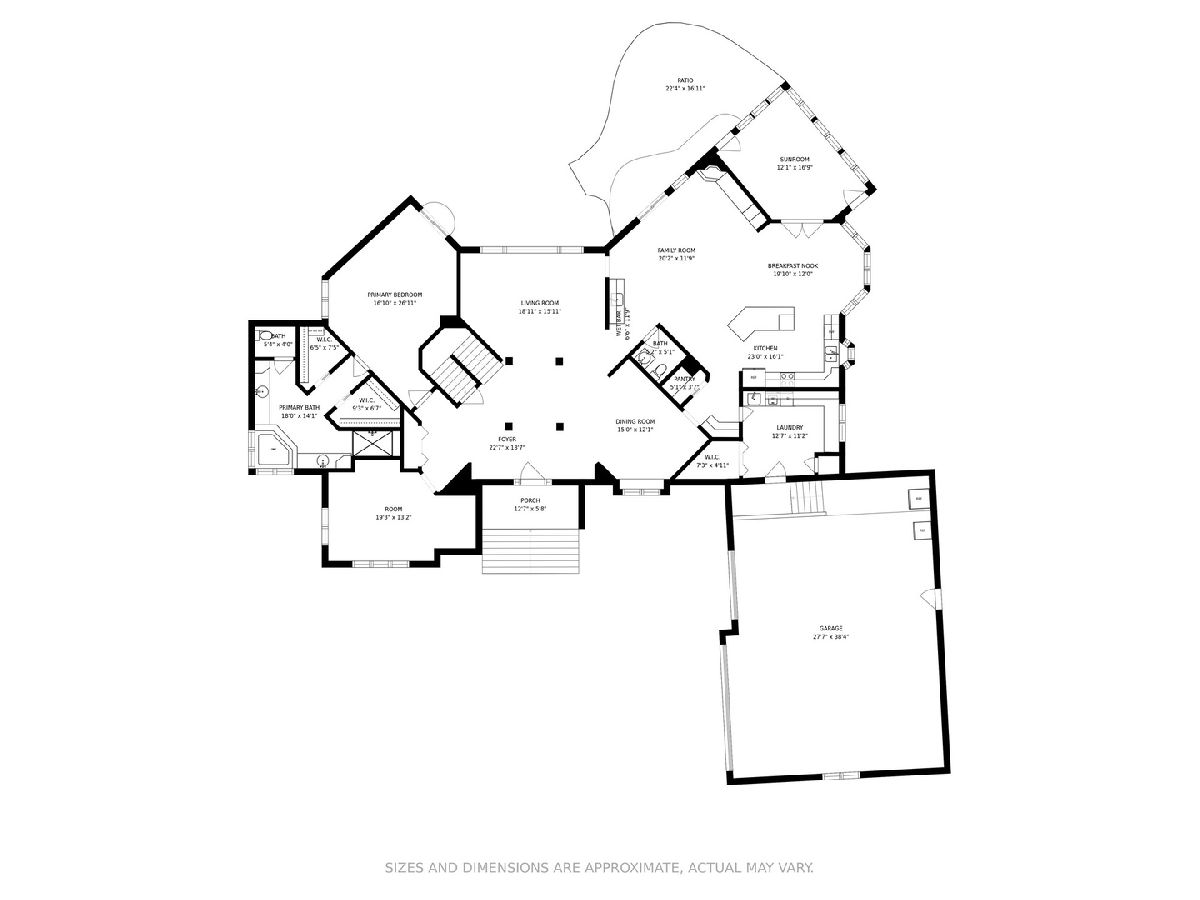
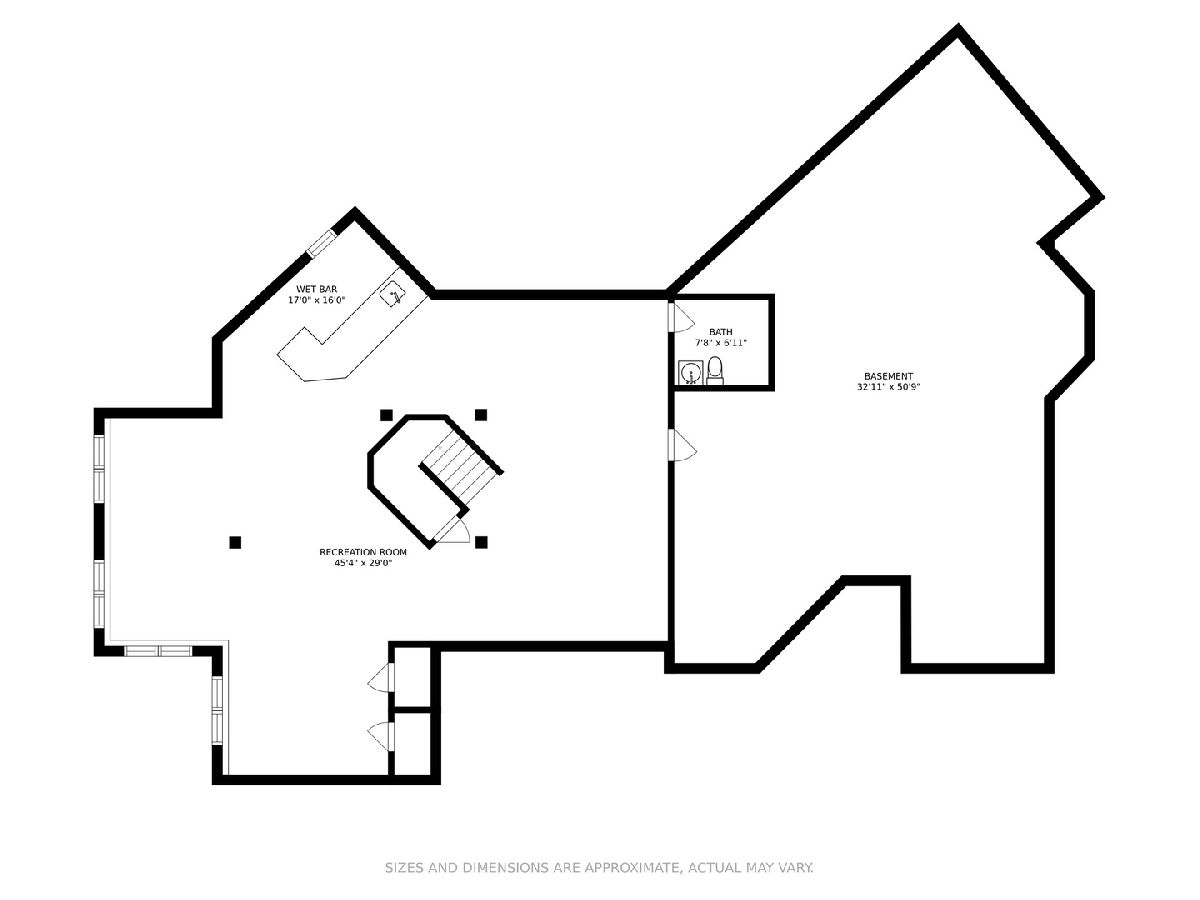
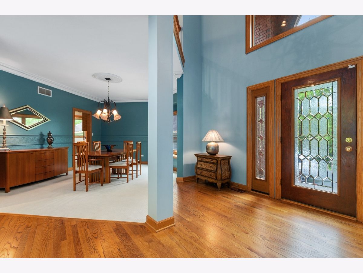
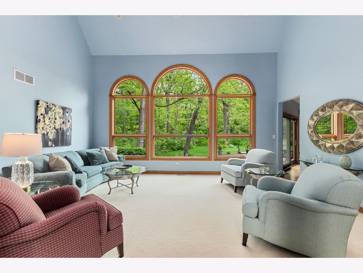
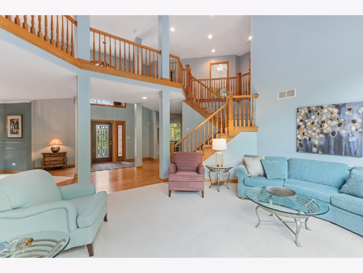
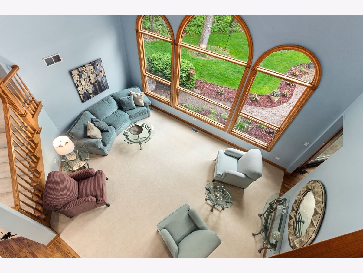
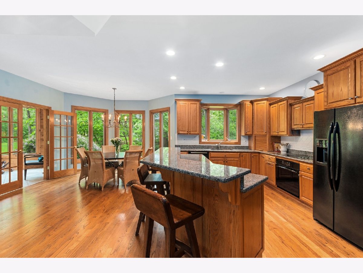
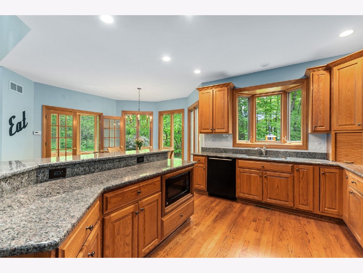
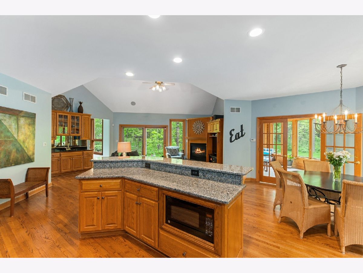
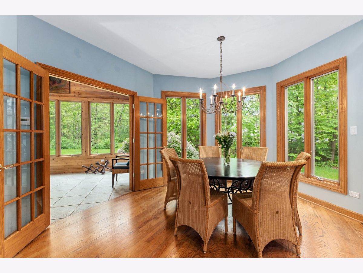
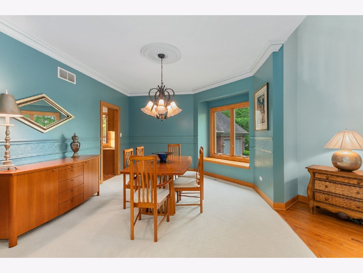
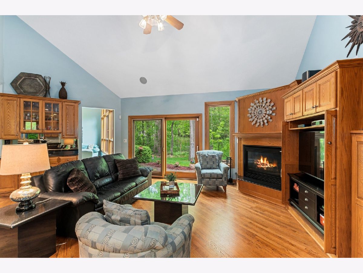
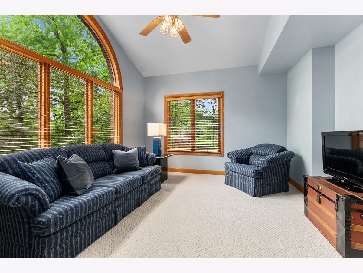
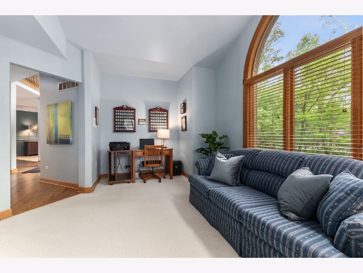
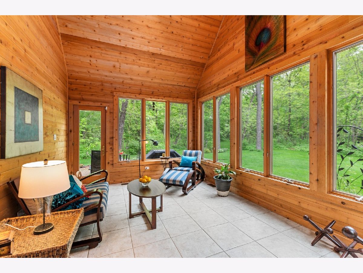
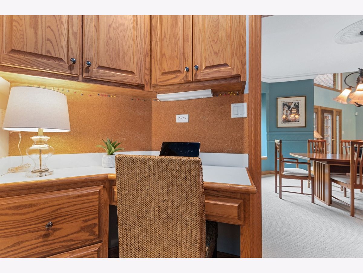
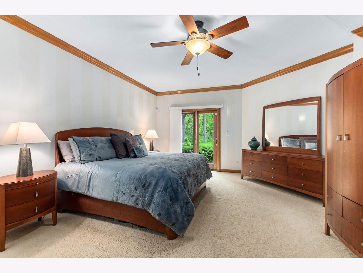
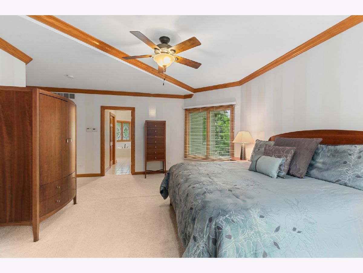
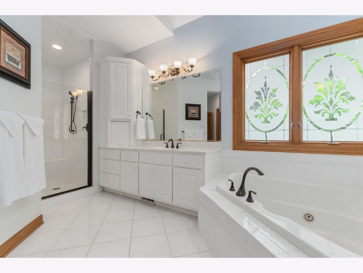
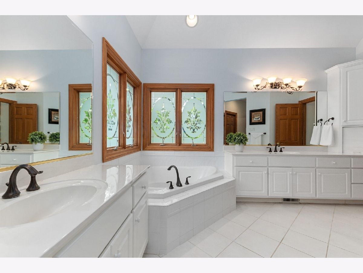
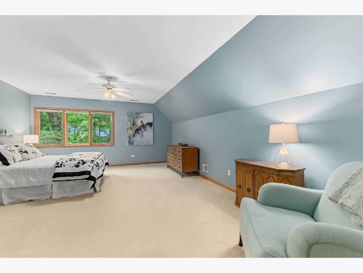
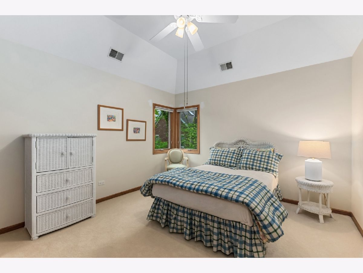
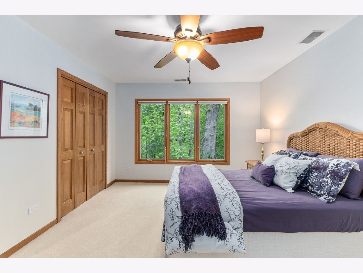
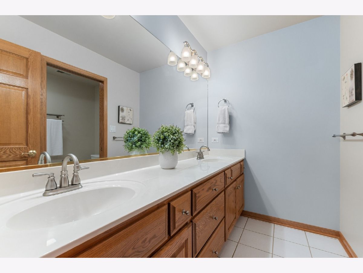
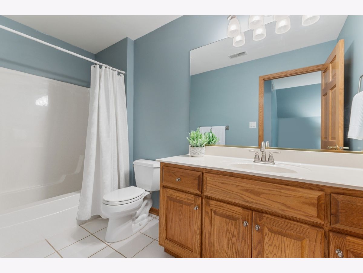

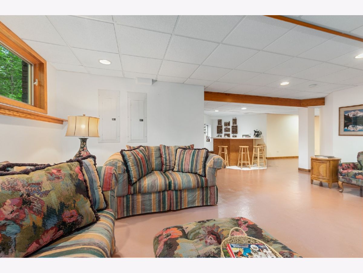


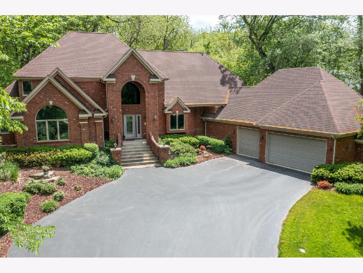
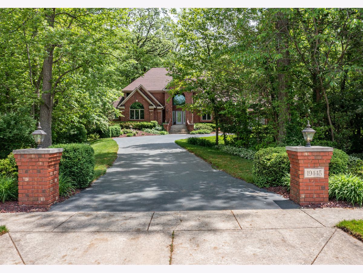
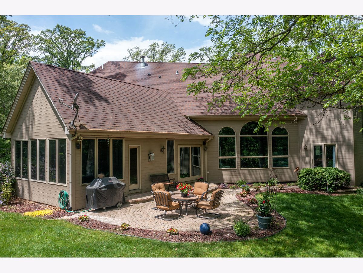
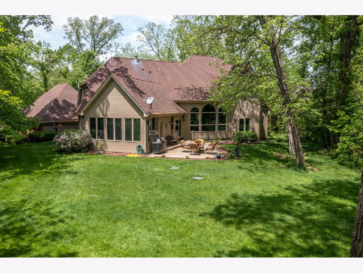
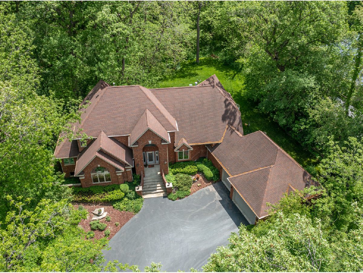
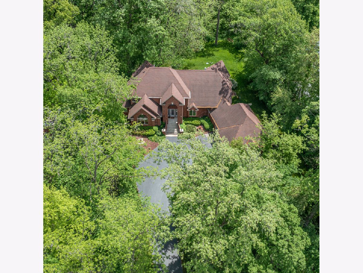
Room Specifics
Total Bedrooms: 4
Bedrooms Above Ground: 4
Bedrooms Below Ground: 0
Dimensions: —
Floor Type: Carpet
Dimensions: —
Floor Type: Carpet
Dimensions: —
Floor Type: Carpet
Full Bathrooms: 5
Bathroom Amenities: Separate Shower,Double Sink,Double Shower
Bathroom in Basement: 1
Rooms: Breakfast Room,Office,Recreation Room,Foyer,Sun Room,Game Room,Storage
Basement Description: Partially Finished
Other Specifics
| 3 | |
| — | |
| Asphalt | |
| Patio | |
| — | |
| 160X483X142X611 | |
| — | |
| Full | |
| Vaulted/Cathedral Ceilings, Bar-Wet, Hardwood Floors, First Floor Bedroom, First Floor Laundry, First Floor Full Bath | |
| Range, Microwave, Dishwasher, Refrigerator, Washer, Dryer | |
| Not in DB | |
| — | |
| — | |
| — | |
| Gas Log |
Tax History
| Year | Property Taxes |
|---|---|
| 2021 | $15,675 |
Contact Agent
Nearby Similar Homes
Nearby Sold Comparables
Contact Agent
Listing Provided By
@properties

