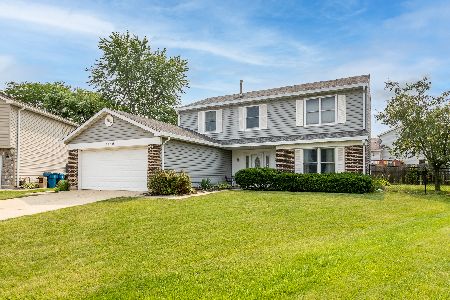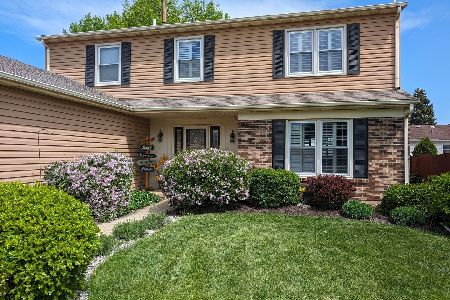1944 Harvest Lane, Glendale Heights, Illinois 60139
$401,000
|
Sold
|
|
| Status: | Closed |
| Sqft: | 2,583 |
| Cost/Sqft: | $149 |
| Beds: | 4 |
| Baths: | 3 |
| Year Built: | 1979 |
| Property Taxes: | $9,072 |
| Days On Market: | 1314 |
| Lot Size: | 0,28 |
Description
Mutiple Offers received. Highest and best due by 7 PM CST on Sunday, June 19th. This one will take your breath away! Well maintained huge 4 bedrooms, 2.5 baths tri level, OPEN layout home with a HUGE fenced in backyard. Also features 2 KITCHEN including on the main floor and lower level. Home has just been painted and many NEW upgrades including, Windows (2016) including added bay window, AC Unit (2021), Washer (2022), Countertops (2021), Laminate Flooring on main floor(2021), Carpet (2nd floor plus stairs) (2021), Garage Door and the opener (2016) Bathrooms (2016), Driveway (2014), Custom built Shed in backyard (2014). Great location near a variety of shopping center, stores, and restaurants. There is nothing to do here, expect move in. This is a home you don't want to miss!
Property Specifics
| Single Family | |
| — | |
| — | |
| 1979 | |
| — | |
| — | |
| No | |
| 0.28 |
| Du Page | |
| Westlake | |
| 0 / Not Applicable | |
| — | |
| — | |
| — | |
| 11436686 | |
| 0228218011 |
Nearby Schools
| NAME: | DISTRICT: | DISTANCE: | |
|---|---|---|---|
|
Grade School
Pheasant Ridge Primary School |
16 | — | |
|
Middle School
Glenside Middle School |
16 | Not in DB | |
|
High School
Glenbard North High School |
87 | Not in DB | |
Property History
| DATE: | EVENT: | PRICE: | SOURCE: |
|---|---|---|---|
| 2 Nov, 2009 | Sold | $250,000 | MRED MLS |
| 23 Oct, 2009 | Under contract | $267,900 | MRED MLS |
| 16 Oct, 2009 | Listed for sale | $267,900 | MRED MLS |
| 18 Jul, 2022 | Sold | $401,000 | MRED MLS |
| 20 Jun, 2022 | Under contract | $384,900 | MRED MLS |
| 16 Jun, 2022 | Listed for sale | $384,900 | MRED MLS |
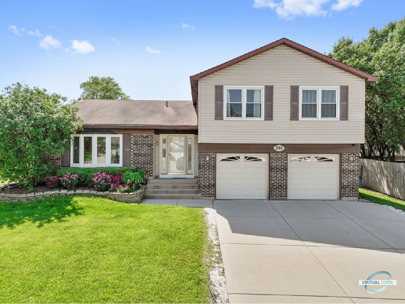
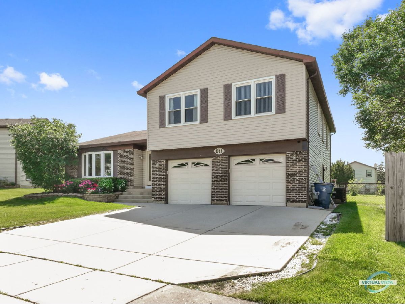
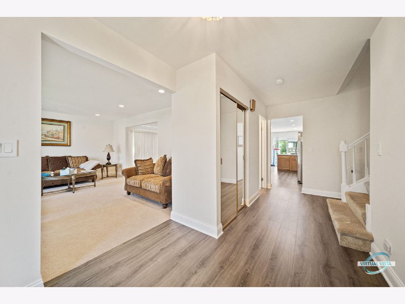
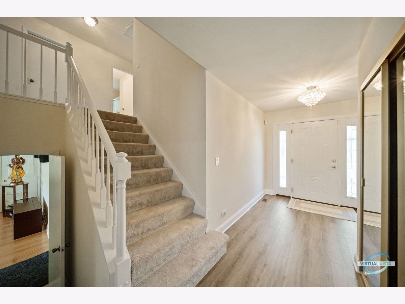
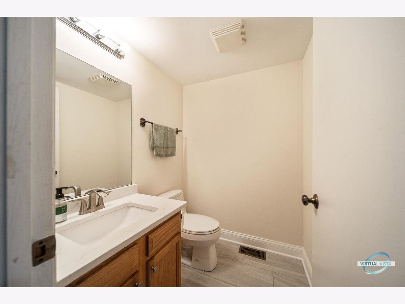
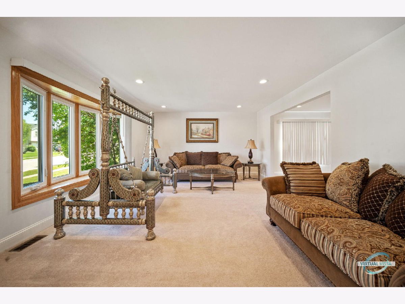
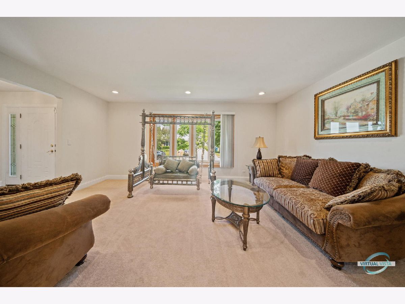
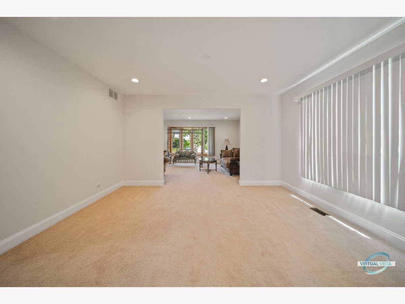
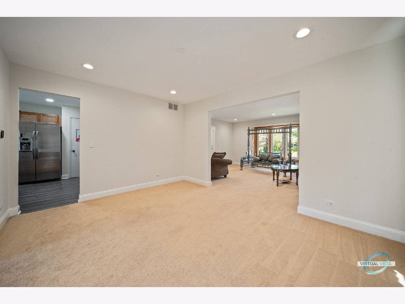
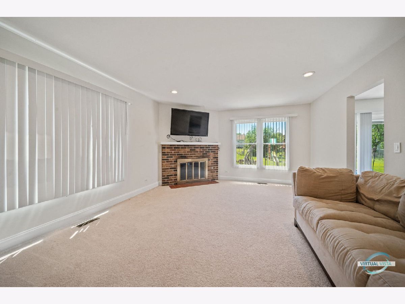
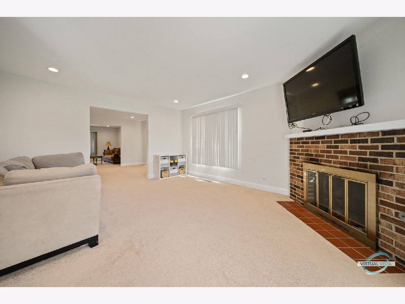
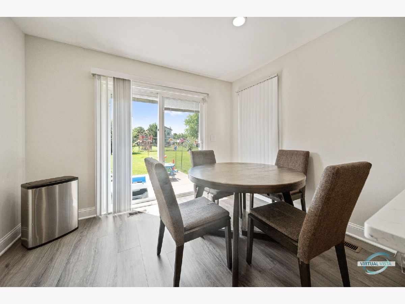
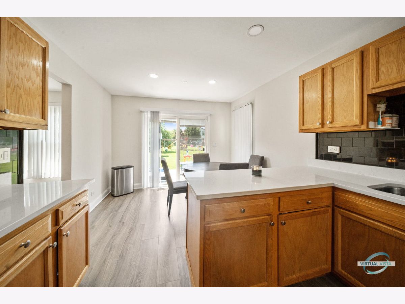
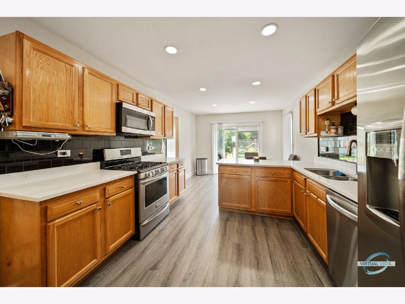
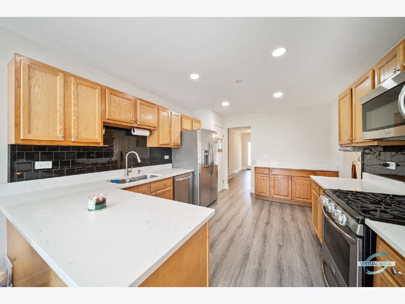
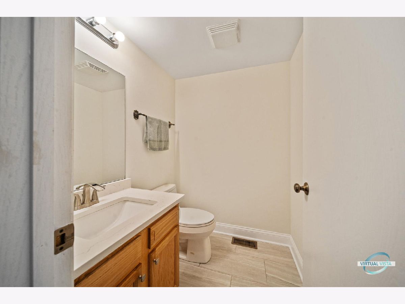
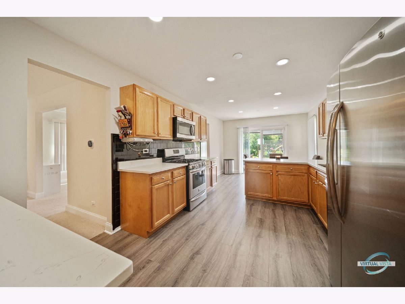
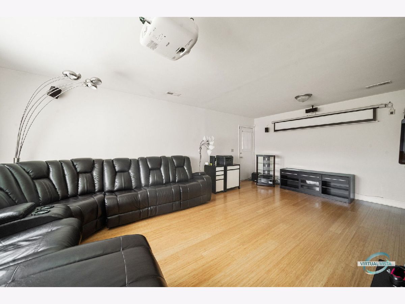
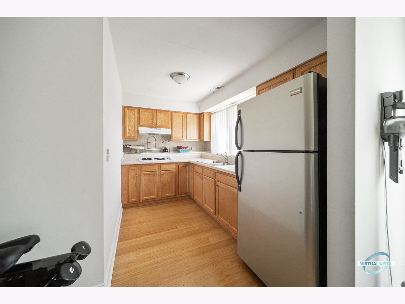
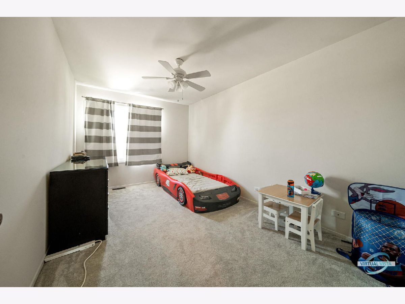
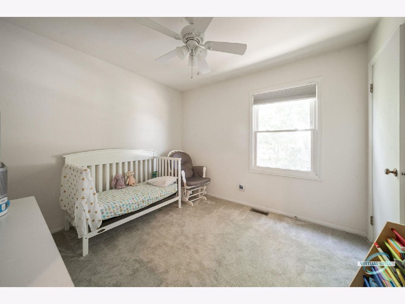
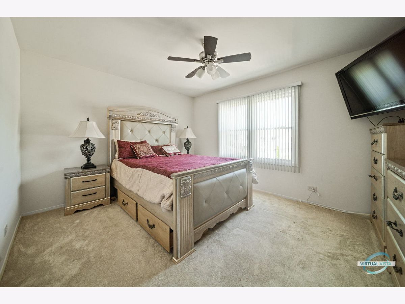
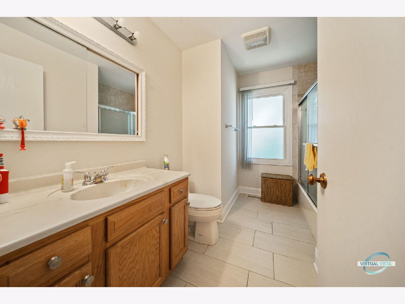
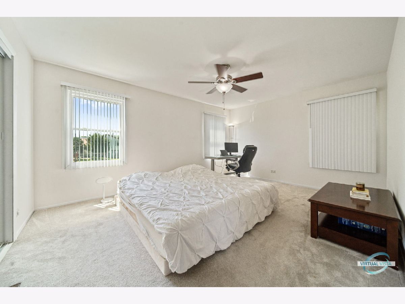
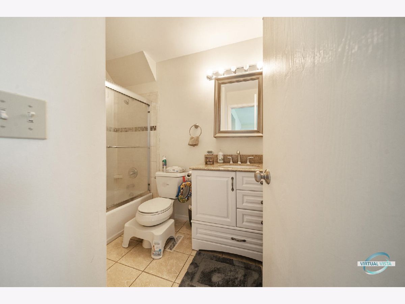
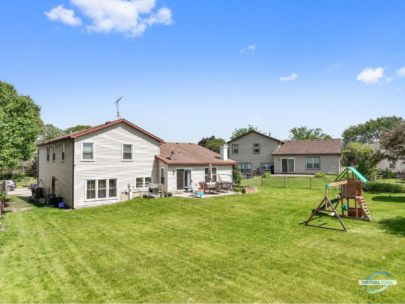
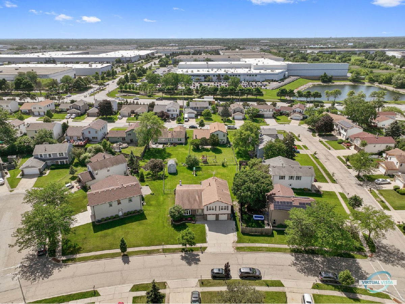
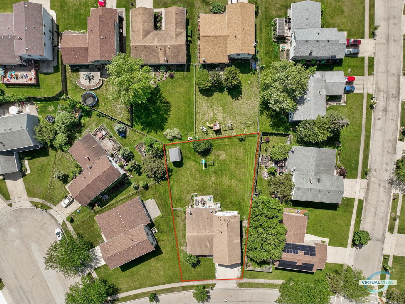
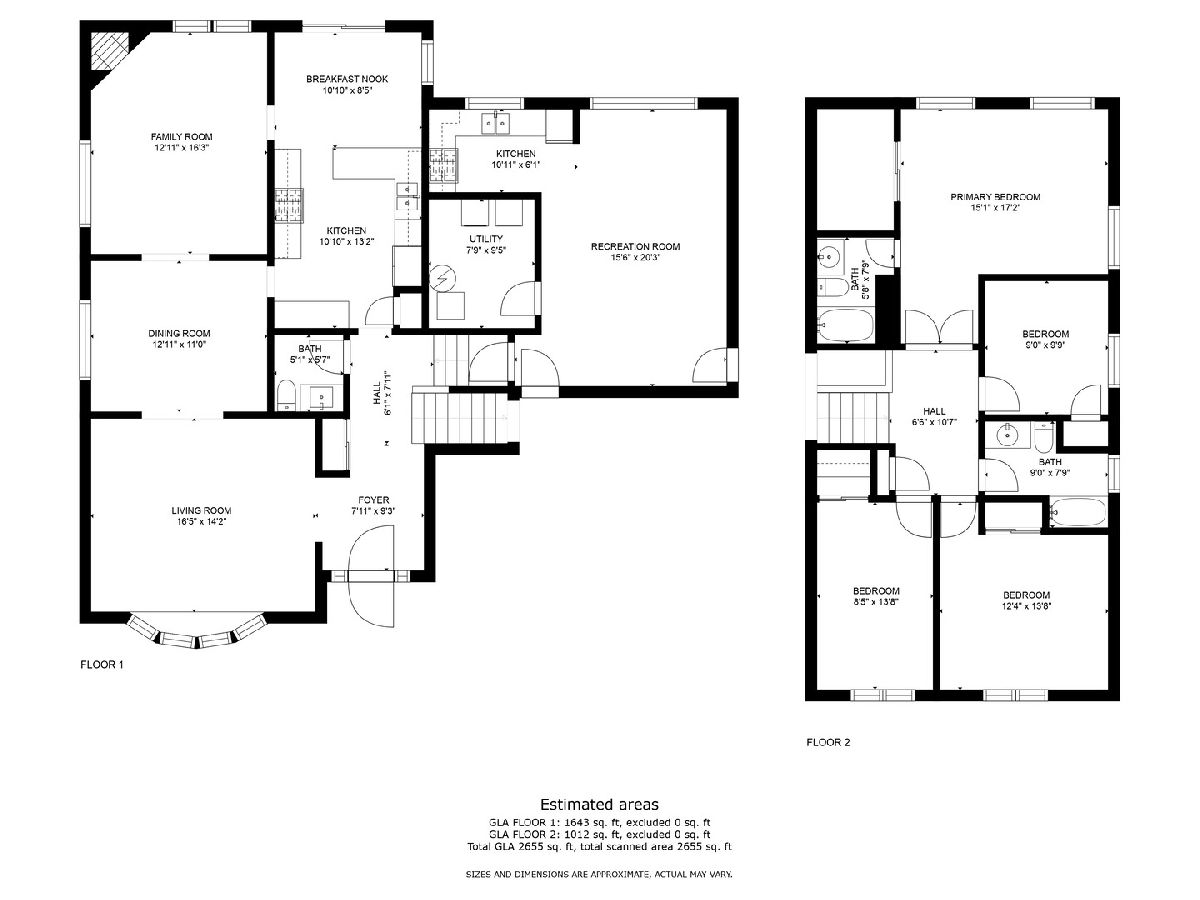
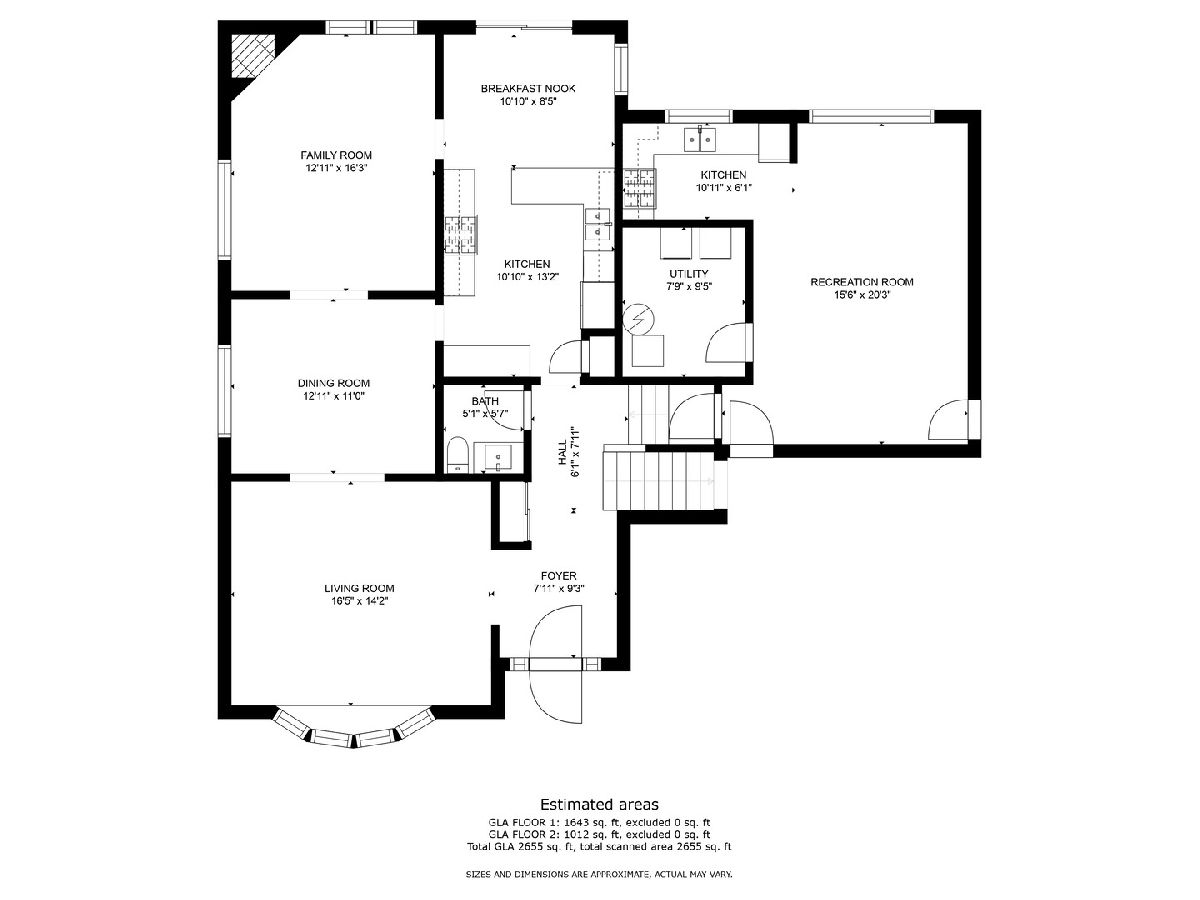
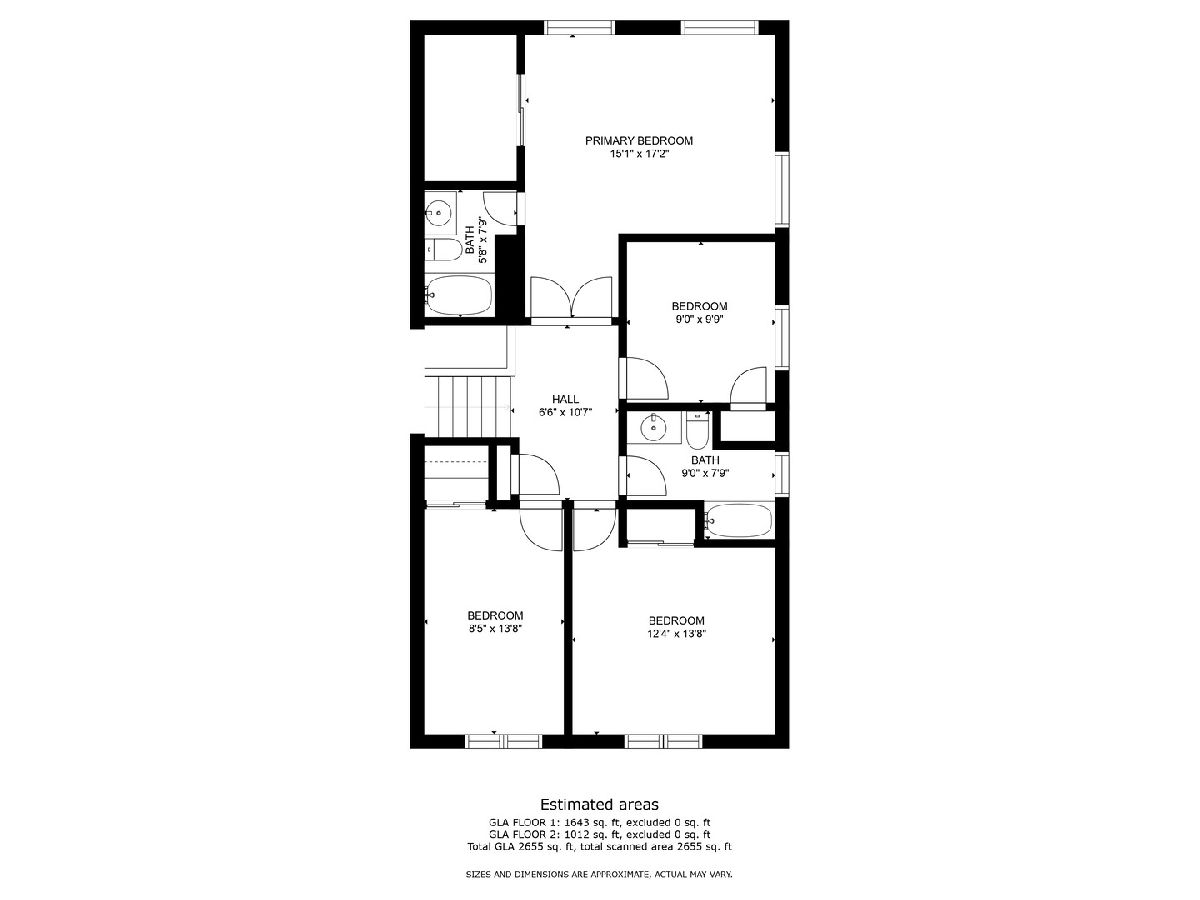
Room Specifics
Total Bedrooms: 4
Bedrooms Above Ground: 4
Bedrooms Below Ground: 0
Dimensions: —
Floor Type: —
Dimensions: —
Floor Type: —
Dimensions: —
Floor Type: —
Full Bathrooms: 3
Bathroom Amenities: —
Bathroom in Basement: 0
Rooms: —
Basement Description: Finished
Other Specifics
| 2 | |
| — | |
| Concrete | |
| — | |
| — | |
| 65 X 145 X 99 X 159 | |
| — | |
| — | |
| — | |
| — | |
| Not in DB | |
| — | |
| — | |
| — | |
| — |
Tax History
| Year | Property Taxes |
|---|---|
| 2009 | $7,629 |
| 2022 | $9,072 |
Contact Agent
Nearby Similar Homes
Nearby Sold Comparables
Contact Agent
Listing Provided By
Worth Clark Realty




