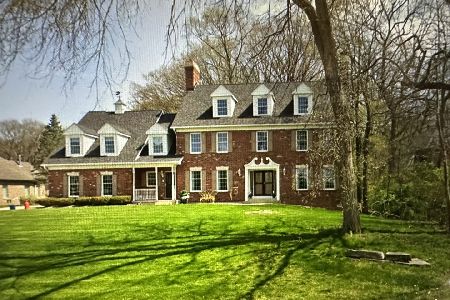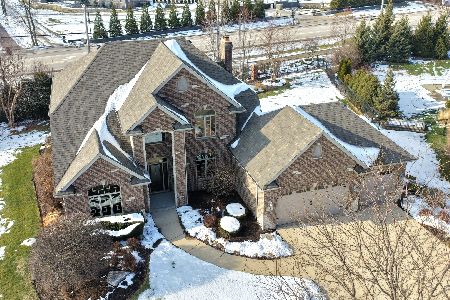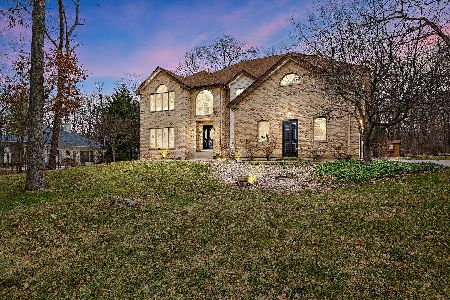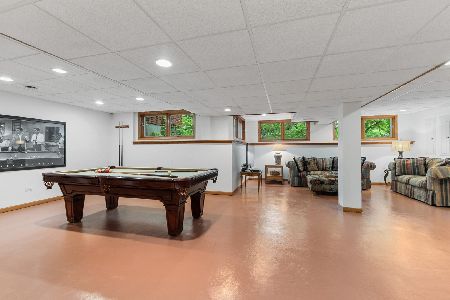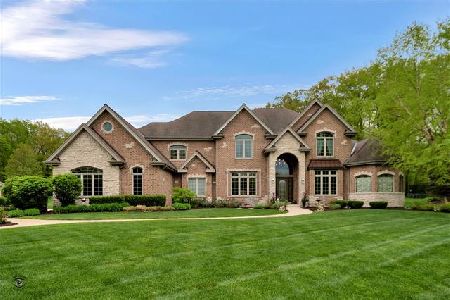19529 Hunter Trail, Mokena, Illinois 60448
$810,000
|
Sold
|
|
| Status: | Closed |
| Sqft: | 4,553 |
| Cost/Sqft: | $175 |
| Beds: | 4 |
| Baths: | 5 |
| Year Built: | 1999 |
| Property Taxes: | $17,416 |
| Days On Market: | 1959 |
| Lot Size: | 1,30 |
Description
STUNNING custom built home located on a gorgeous wooded 1.3 acre lot. Open floor plan with windows galore providing natural light and views of the gorgeous property. Walk into the beautiful foyer which opens to the great room featuring a fireplace. Large eat-in cooks kitchen with high end appliances and custom Alder cabinetry, separate dining room & walk in pantry. Home also features a 1st floor master suite with dual vanities and two walk-in closets. First floor has gleaming hardwood floors throughout. Three additional bedrooms upstairs w/walk-in closets and full bath. 2000sqft finished English basement w/family room, fireplace, bedroom, and full bath. This home has outstanding features: Custom 12' windows, Barrel Ceiling, arched Portico, loft with Juliette balcony, custom Alder cabinetry throughout, screened in porch w/ plexiglass, NEW whole house generator, NEW ROOF, Attached 3 car heated garage w/ epoxy floor. Professionally landscaped grounds with fenced yard, inground pool, outdoor fireplace, paver patio all enhanced with landscape lighting. CHECK OUT THE 3D TOUR!
Property Specifics
| Single Family | |
| — | |
| French Provincial | |
| 1999 | |
| Partial,English | |
| CUSTOM 2 STORY | |
| No | |
| 1.3 |
| Will | |
| Hunter Trail | |
| 0 / Not Applicable | |
| None | |
| Private Well | |
| Septic-Private | |
| 10904600 | |
| 1508114020040000 |
Property History
| DATE: | EVENT: | PRICE: | SOURCE: |
|---|---|---|---|
| 14 May, 2021 | Sold | $810,000 | MRED MLS |
| 13 Apr, 2021 | Under contract | $799,000 | MRED MLS |
| — | Last price change | $849,000 | MRED MLS |
| 16 Oct, 2020 | Listed for sale | $849,000 | MRED MLS |
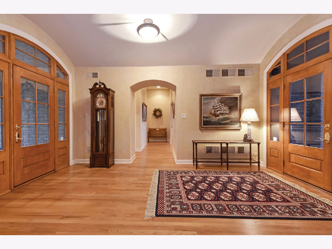
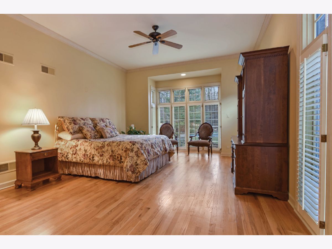
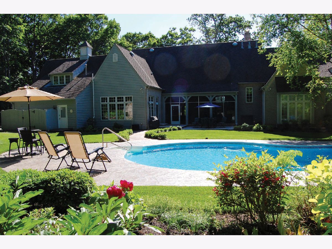
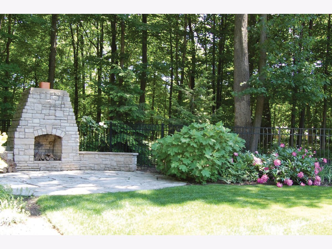
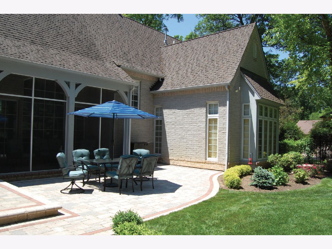
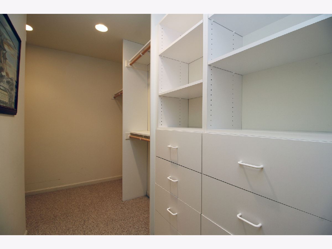
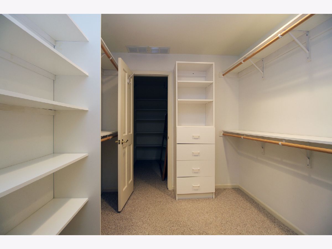
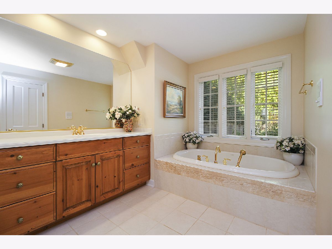
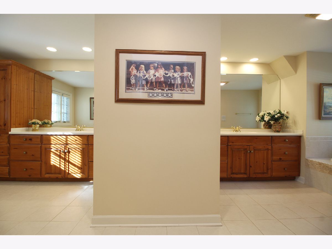
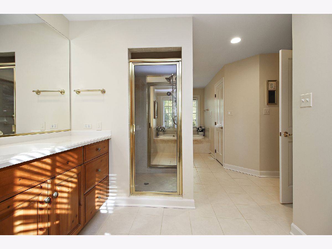
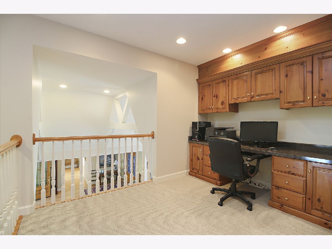
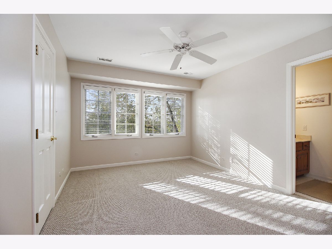
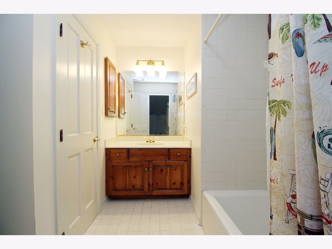
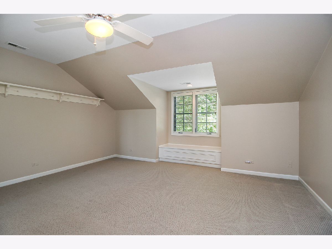
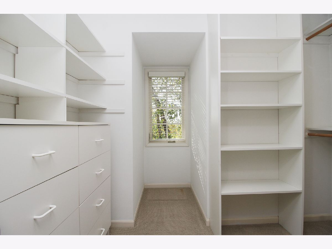
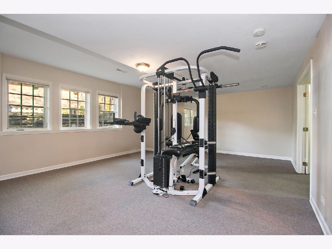
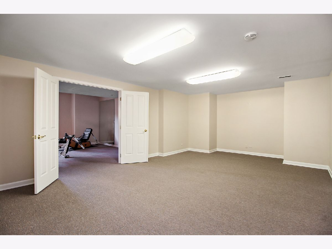
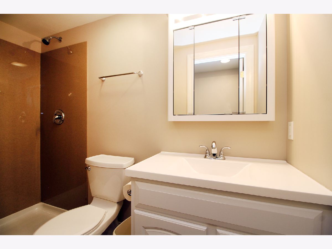
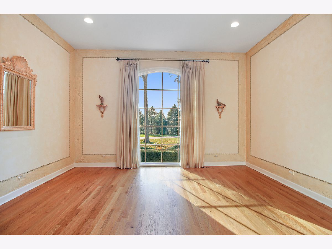
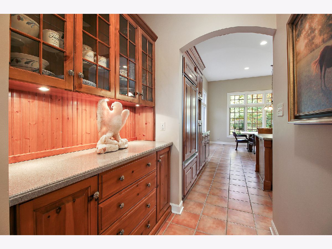
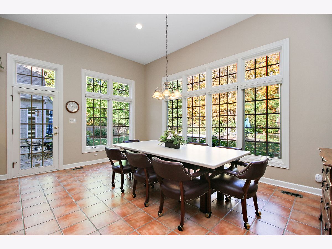
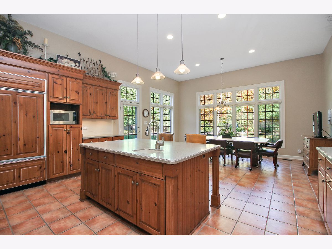
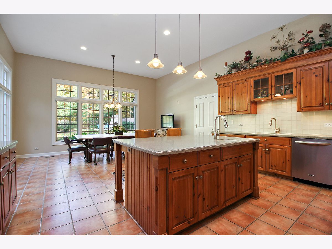
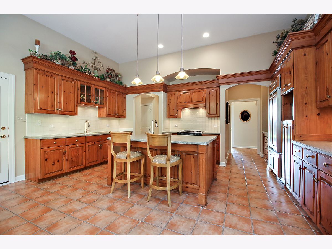
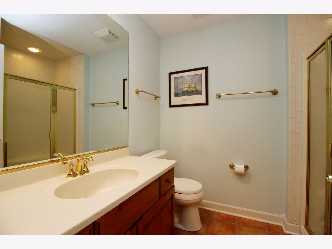
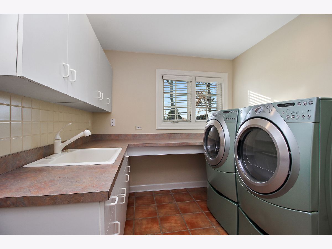
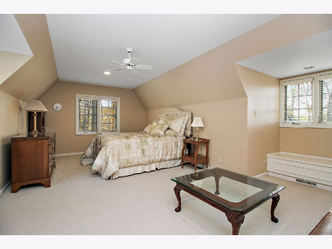
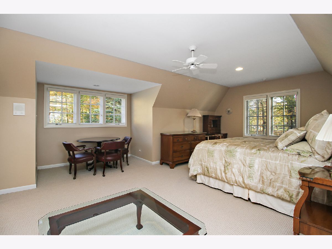
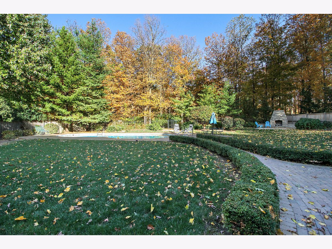
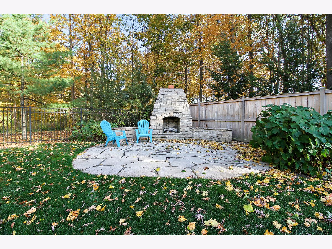
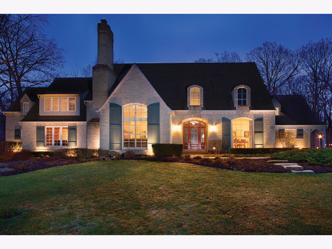
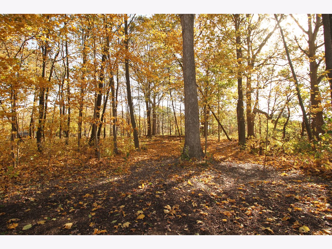
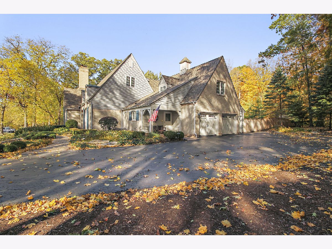
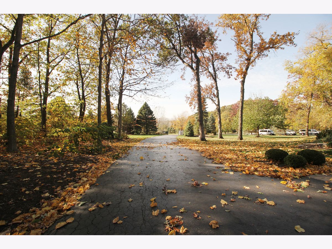
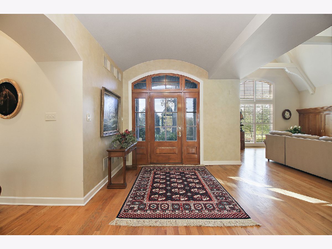
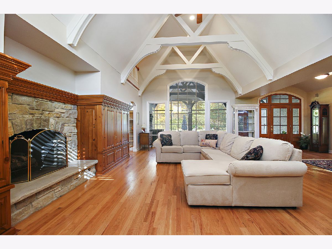
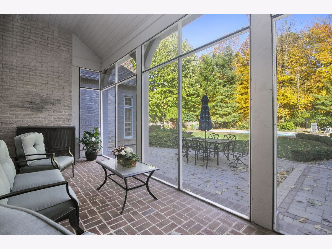
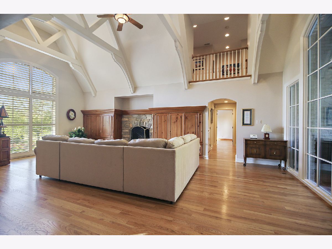
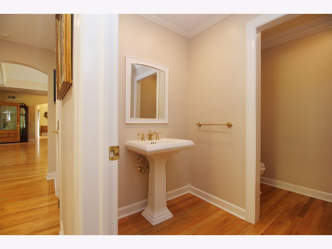
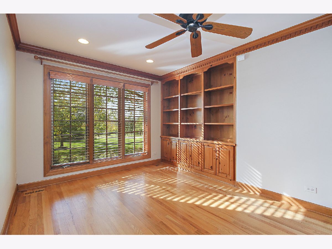
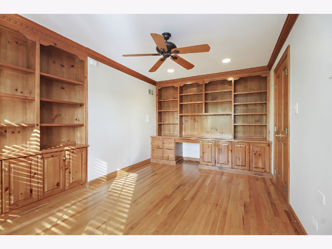
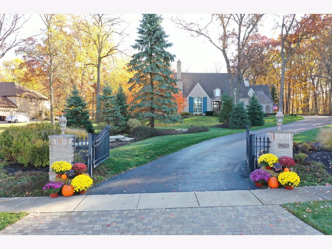
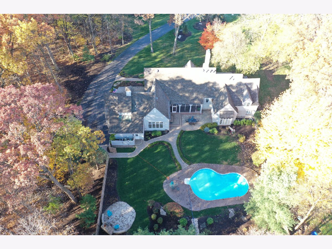
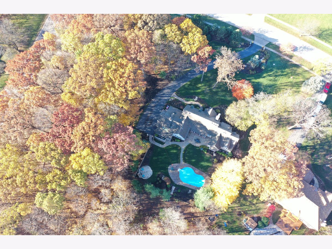
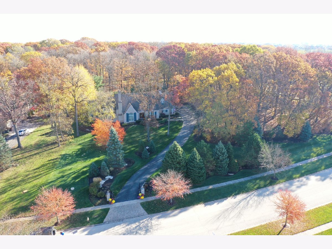
Room Specifics
Total Bedrooms: 5
Bedrooms Above Ground: 4
Bedrooms Below Ground: 1
Dimensions: —
Floor Type: Carpet
Dimensions: —
Floor Type: Carpet
Dimensions: —
Floor Type: Carpet
Dimensions: —
Floor Type: —
Full Bathrooms: 5
Bathroom Amenities: Whirlpool,Separate Shower,Double Sink
Bathroom in Basement: 1
Rooms: Den,Eating Area,Exercise Room,Screened Porch,Foyer,Bedroom 5,Utility Room-Lower Level,Loft
Basement Description: Finished,Partially Finished,Crawl
Other Specifics
| 3 | |
| Concrete Perimeter | |
| Asphalt | |
| Patio, Porch Screened, Brick Paver Patio, In Ground Pool, Fire Pit | |
| Fenced Yard,Landscaped,Wooded | |
| 186X425X99X411 | |
| Pull Down Stair | |
| Full | |
| Vaulted/Cathedral Ceilings, Hardwood Floors, First Floor Bedroom, In-Law Arrangement, First Floor Laundry, First Floor Full Bath, Walk-In Closet(s), Bookcases | |
| Range, Microwave, Dishwasher, Refrigerator, Washer, Dryer | |
| Not in DB | |
| Curbs, Street Paved | |
| — | |
| — | |
| Wood Burning, Gas Log, Gas Starter |
Tax History
| Year | Property Taxes |
|---|---|
| 2021 | $17,416 |
Contact Agent
Nearby Similar Homes
Nearby Sold Comparables
Contact Agent
Listing Provided By
Baird & Warner

