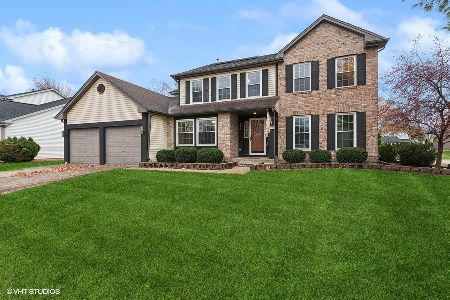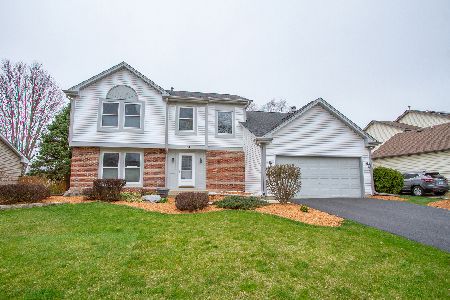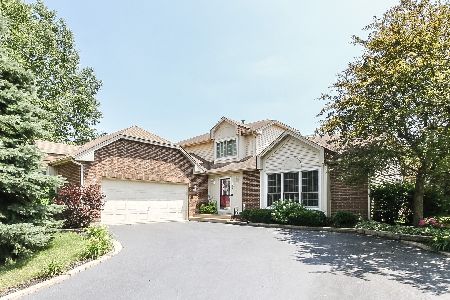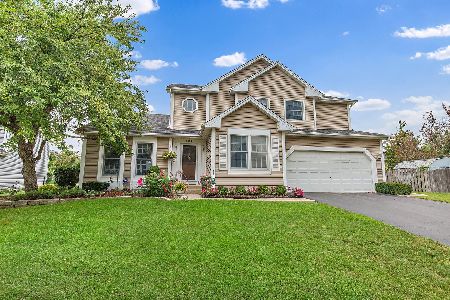188 Brentwood Trail, Elgin, Illinois 60120
$305,000
|
Sold
|
|
| Status: | Closed |
| Sqft: | 2,108 |
| Cost/Sqft: | $149 |
| Beds: | 4 |
| Baths: | 3 |
| Year Built: | 1991 |
| Property Taxes: | $0 |
| Days On Market: | 2885 |
| Lot Size: | 0,27 |
Description
SPACE GALORE in this 2 Story corner lot home. Recently updated Kitchen incl High end SS apps, granite countertops throughout. Awesome floorplan! FR has vaulted ceilings and fireplace. Nice sunroom with skylights. 1st fl office or flex room opens to formal living room. Bathrooms have been updated with nicer finishes. Master bedroom has large his/hers WIC closets and updated large master bath. HUGE Basement with full bathroom is perfect for a mancave/recreation area w/bar area and plenty of additional space. The current owners have meticulously maintained this house! Improvements incl: Updated floring throughout (2014&2015), roof & siding(2013), paver driveway with wrap around to backyard. The house has space to entertain! YOU WONT FIND A BETTER VALUE!
Property Specifics
| Single Family | |
| — | |
| — | |
| 1991 | |
| Full | |
| — | |
| No | |
| 0.27 |
| Cook | |
| Country Trails | |
| 0 / Not Applicable | |
| None | |
| Public | |
| Public Sewer | |
| 09873757 | |
| 06171140130000 |
Nearby Schools
| NAME: | DISTRICT: | DISTANCE: | |
|---|---|---|---|
|
Grade School
Timber Trails Elementary School |
46 | — | |
|
Middle School
Larsen Middle School |
46 | Not in DB | |
|
High School
Elgin High School |
46 | Not in DB | |
Property History
| DATE: | EVENT: | PRICE: | SOURCE: |
|---|---|---|---|
| 29 Jun, 2018 | Sold | $305,000 | MRED MLS |
| 25 Apr, 2018 | Under contract | $315,000 | MRED MLS |
| — | Last price change | $325,000 | MRED MLS |
| 4 Mar, 2018 | Listed for sale | $325,000 | MRED MLS |
| 11 Jan, 2025 | Sold | $424,786 | MRED MLS |
| 4 Nov, 2024 | Under contract | $435,000 | MRED MLS |
| 1 Nov, 2024 | Listed for sale | $435,000 | MRED MLS |
Room Specifics
Total Bedrooms: 4
Bedrooms Above Ground: 4
Bedrooms Below Ground: 0
Dimensions: —
Floor Type: Carpet
Dimensions: —
Floor Type: Carpet
Dimensions: —
Floor Type: Carpet
Full Bathrooms: 3
Bathroom Amenities: Separate Shower,Garden Tub
Bathroom in Basement: 1
Rooms: Bonus Room
Basement Description: Partially Finished
Other Specifics
| 2 | |
| Concrete Perimeter | |
| Brick | |
| Deck, Brick Paver Patio, Above Ground Pool | |
| Park Adjacent | |
| 11,906 | |
| — | |
| Full | |
| Vaulted/Cathedral Ceilings, First Floor Laundry | |
| Range, Microwave, Dishwasher, Refrigerator, Washer, Dryer, Disposal, Stainless Steel Appliance(s) | |
| Not in DB | |
| Sidewalks, Street Lights, Street Paved | |
| — | |
| — | |
| Gas Log |
Tax History
| Year | Property Taxes |
|---|---|
| 2025 | $8,544 |
Contact Agent
Nearby Similar Homes
Nearby Sold Comparables
Contact Agent
Listing Provided By
Eleven Hills LLC









