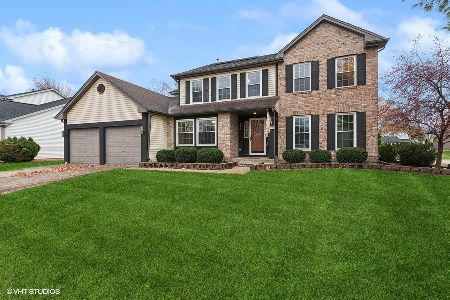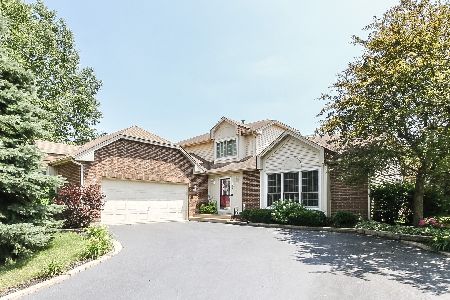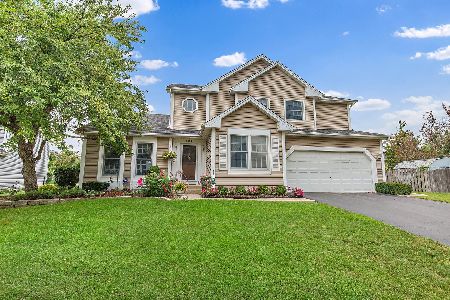184 Brentwood Trail, Elgin, Illinois 60120
$426,000
|
Sold
|
|
| Status: | Closed |
| Sqft: | 2,108 |
| Cost/Sqft: | $192 |
| Beds: | 4 |
| Baths: | 3 |
| Year Built: | 1990 |
| Property Taxes: | $6,308 |
| Days On Market: | 647 |
| Lot Size: | 0,23 |
Description
Nothing to do but move into this beautifully updated 4 bedroom home in desirable Country Trails. The living room opens to a dining room with pass through to the kitchen~ perfect for entertaining. The remodeled kitchen boasts 42 inch maple cabinets with soft close doors/drawers, quartz counters, breakfast bar, tile backsplash, stainless steel appliances (dishwasher new in 2023), double oven, recessed lighting, and eat in area with great views of the outdoor space. Spacious family room showcases a stone fireplace, gleaming hand-scraped hardwood floors, crown molding, and a slider to the deck. Convenient first floor powder room and laundry too! Upstairs features a master bedroom with vaulted ceilings, skylights, and an updated en-suite bath with double sinks, new shower, and quartz counters. Three additional bedrooms and an updated bath (new tub, surround, and quartz counters) completes the second level. The finished basement adds even more living space including a rec room with new carpet, fresh paint and a storage area. Enjoy the views of the picturesque backyard from the oversized deck with NEW Pergola, 10 foot umbrella, and built-in seating. 6 foot privacy fence was new in 2024. Yard backs to green space that will not be built on. New: white trim and interior doors throughout the house, roof, gutters, and trim (2023),vinyl siding (2018), and asphalt driveway (2022). Located near parks, schools, shopping, restaurants, and easy interstate access. Great home in a great location!
Property Specifics
| Single Family | |
| — | |
| — | |
| 1990 | |
| — | |
| — | |
| No | |
| 0.23 |
| Cook | |
| Country Trails | |
| 65 / Annual | |
| — | |
| — | |
| — | |
| 12030988 | |
| 06171140120000 |
Nearby Schools
| NAME: | DISTRICT: | DISTANCE: | |
|---|---|---|---|
|
Grade School
Timber Trails Elementary School |
46 | — | |
|
Middle School
Larsen Middle School |
46 | Not in DB | |
|
High School
Elgin High School |
46 | Not in DB | |
Property History
| DATE: | EVENT: | PRICE: | SOURCE: |
|---|---|---|---|
| 27 May, 2024 | Sold | $426,000 | MRED MLS |
| 23 Apr, 2024 | Under contract | $405,000 | MRED MLS |
| 17 Apr, 2024 | Listed for sale | $405,000 | MRED MLS |
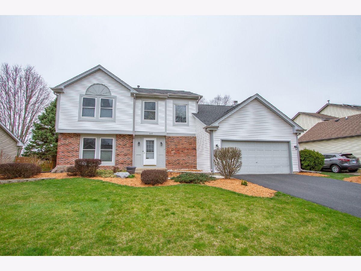
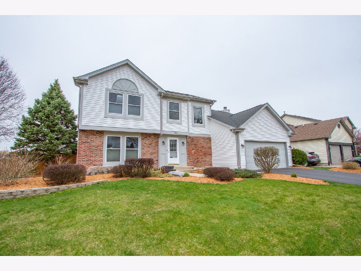
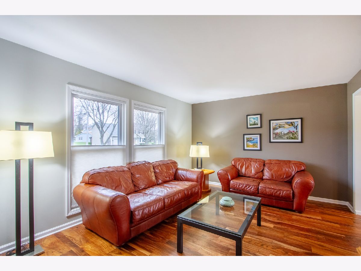
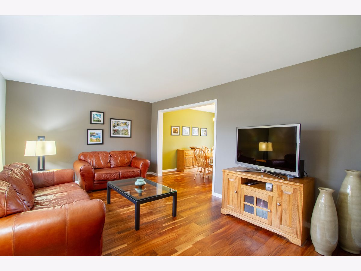
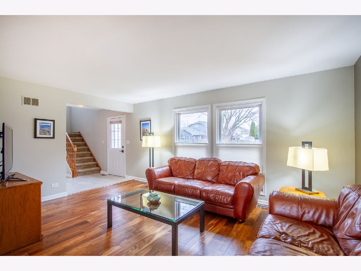
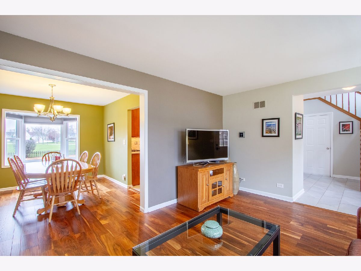
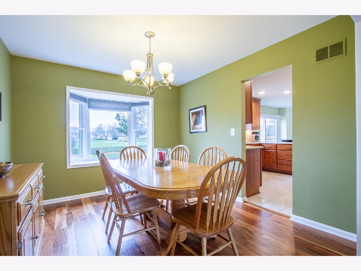
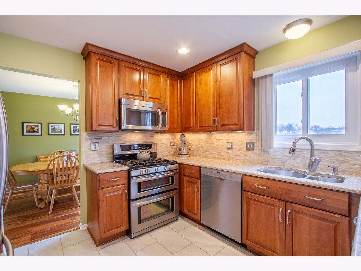
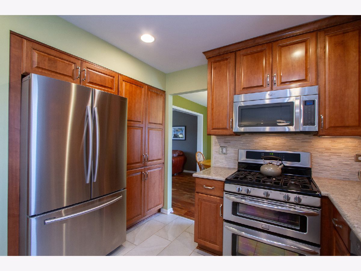
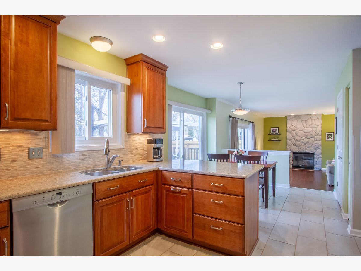
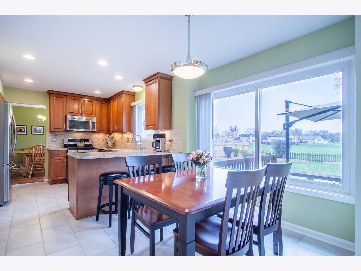
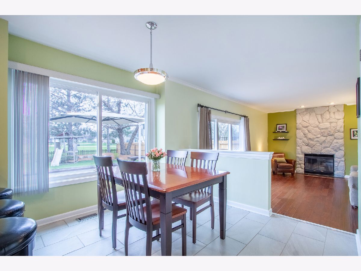
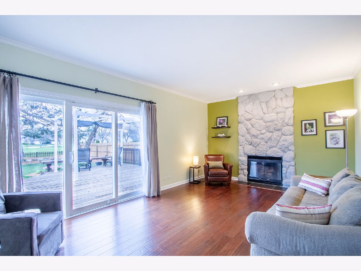
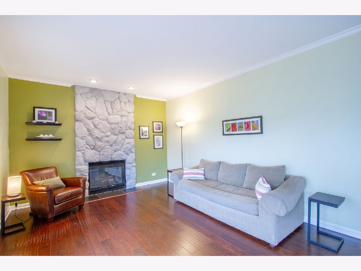
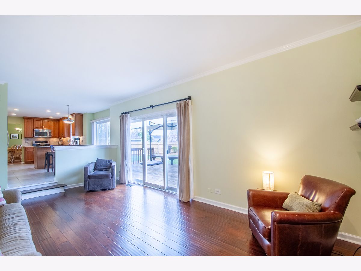
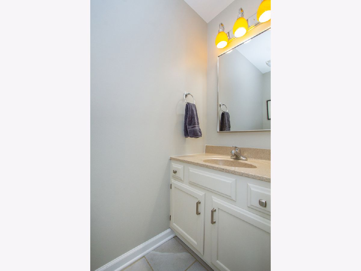
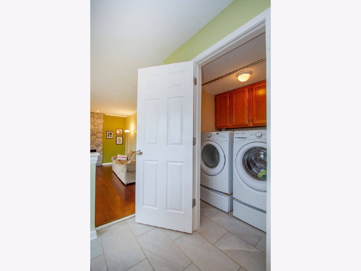
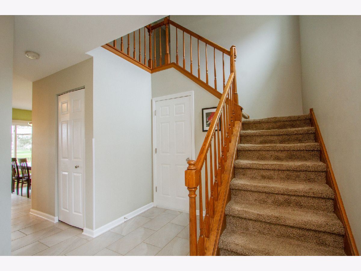
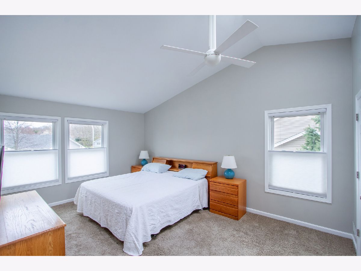
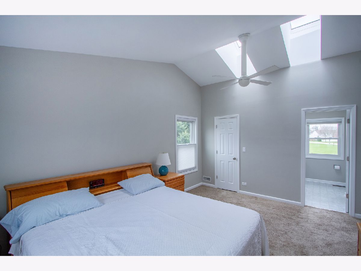
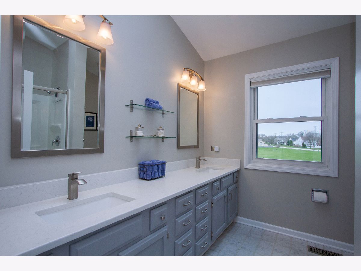
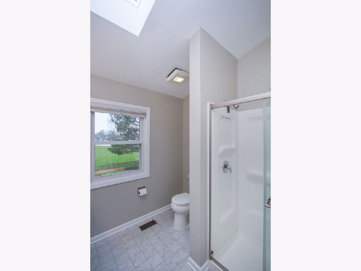
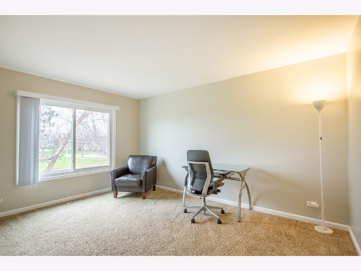
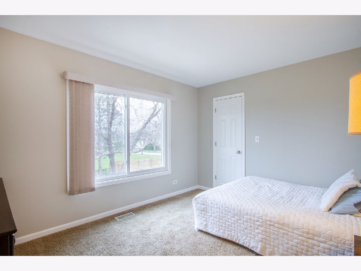
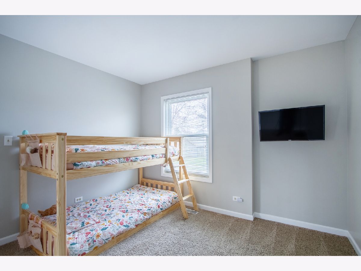
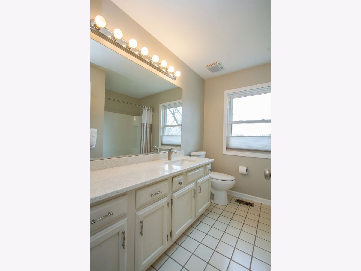
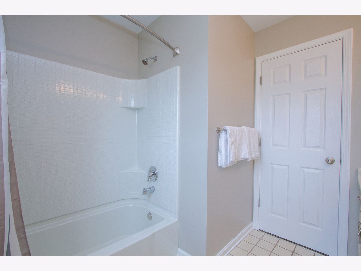
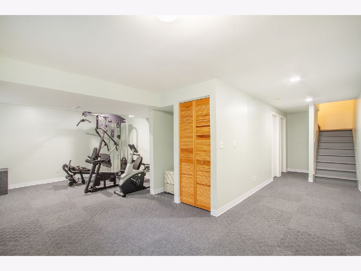
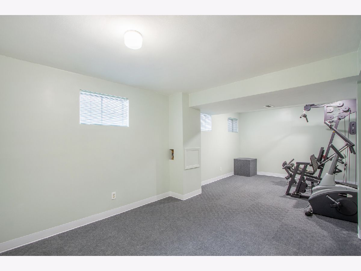
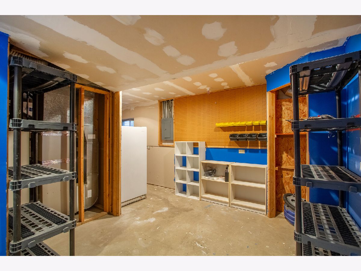
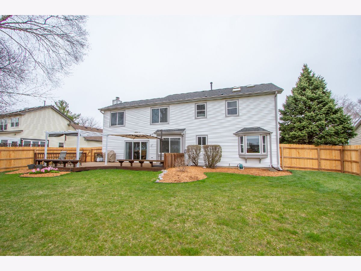
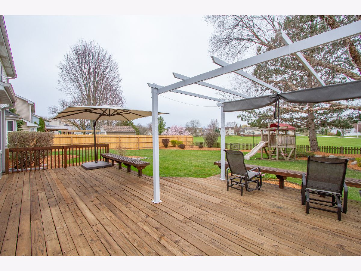
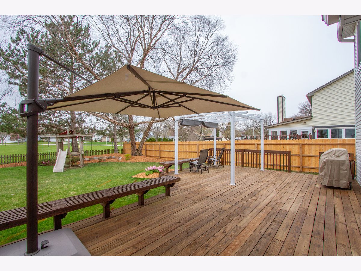
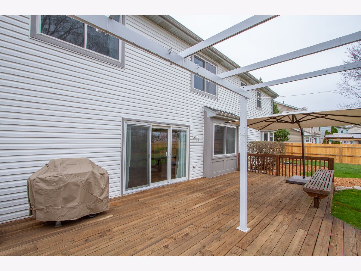
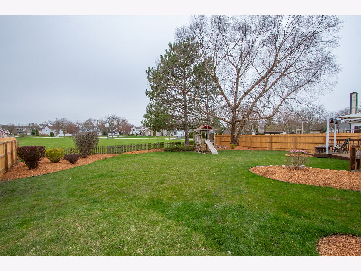
Room Specifics
Total Bedrooms: 4
Bedrooms Above Ground: 4
Bedrooms Below Ground: 0
Dimensions: —
Floor Type: —
Dimensions: —
Floor Type: —
Dimensions: —
Floor Type: —
Full Bathrooms: 3
Bathroom Amenities: Double Sink
Bathroom in Basement: 0
Rooms: —
Basement Description: Finished
Other Specifics
| 2 | |
| — | |
| Asphalt | |
| — | |
| — | |
| 9880 | |
| — | |
| — | |
| — | |
| — | |
| Not in DB | |
| — | |
| — | |
| — | |
| — |
Tax History
| Year | Property Taxes |
|---|---|
| 2024 | $6,308 |
Contact Agent
Nearby Similar Homes
Nearby Sold Comparables
Contact Agent
Listing Provided By
Legacy Properties, A Sarah Leonard Company, LLC



