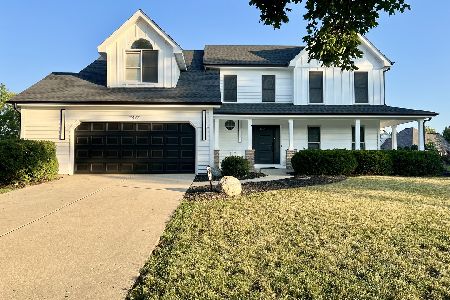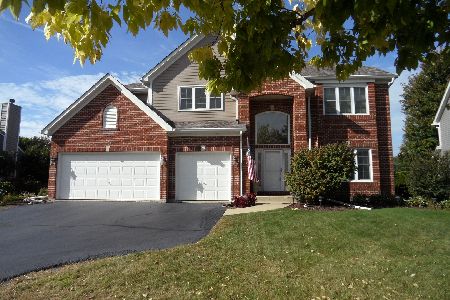195 Canterbury Road, Aurora, Illinois 60506
$238,000
|
Sold
|
|
| Status: | Closed |
| Sqft: | 2,564 |
| Cost/Sqft: | $94 |
| Beds: | 4 |
| Baths: | 3 |
| Year Built: | 1994 |
| Property Taxes: | $6,929 |
| Days On Market: | 3462 |
| Lot Size: | 0,00 |
Description
Lots of room to roam in this custom built Orchard Valley home! Features newer furnace, AC, and exterior paint, huge master suite with sitting area and private bath with double bowl vanity and whirlpool tub, 3 generous additional bedrooms, formal living and dining rooms, eat-in kitchen with center island and large pantry, spacious family room with fireplace, and a first floor laundry. Located in the golf course community of Orchard Valley, homeowners can walk to golf course, driving range, and Orchards Restaurant. Minutes to I-88, Metra, Blackberry Farm, Splash Country Water Park, Vaughn Center, Gilman Nature Trail, and shopping and dining opportunities.. Call today for a tour!
Property Specifics
| Single Family | |
| — | |
| — | |
| 1994 | |
| Full | |
| HARTFORD | |
| No | |
| — |
| Kane | |
| Orchard Valley | |
| 150 / Annual | |
| Other | |
| Public | |
| Public Sewer | |
| 09263575 | |
| 1413478008 |
Nearby Schools
| NAME: | DISTRICT: | DISTANCE: | |
|---|---|---|---|
|
Grade School
Hall Elementary School |
129 | — | |
|
Middle School
Herget Middle School |
129 | Not in DB | |
|
High School
West Aurora High School |
129 | Not in DB | |
Property History
| DATE: | EVENT: | PRICE: | SOURCE: |
|---|---|---|---|
| 17 Feb, 2017 | Sold | $238,000 | MRED MLS |
| 10 Jan, 2017 | Under contract | $239,900 | MRED MLS |
| — | Last price change | $244,900 | MRED MLS |
| 20 Jun, 2016 | Listed for sale | $260,000 | MRED MLS |
| 12 Apr, 2019 | Sold | $277,500 | MRED MLS |
| 26 Feb, 2019 | Under contract | $279,900 | MRED MLS |
| 18 Jan, 2019 | Listed for sale | $279,900 | MRED MLS |
Room Specifics
Total Bedrooms: 4
Bedrooms Above Ground: 4
Bedrooms Below Ground: 0
Dimensions: —
Floor Type: Carpet
Dimensions: —
Floor Type: Carpet
Dimensions: —
Floor Type: Carpet
Full Bathrooms: 3
Bathroom Amenities: Whirlpool,Separate Shower,Double Sink
Bathroom in Basement: 0
Rooms: No additional rooms
Basement Description: Unfinished
Other Specifics
| 2 | |
| Concrete Perimeter | |
| Asphalt | |
| Brick Paver Patio | |
| Corner Lot | |
| 84X120X80X114 | |
| — | |
| Full | |
| Vaulted/Cathedral Ceilings, Skylight(s), First Floor Laundry | |
| Range, Microwave, Dishwasher, Refrigerator, Disposal | |
| Not in DB | |
| Sidewalks, Street Lights, Street Paved | |
| — | |
| — | |
| Attached Fireplace Doors/Screen, Gas Log |
Tax History
| Year | Property Taxes |
|---|---|
| 2017 | $6,929 |
| 2019 | $7,206 |
Contact Agent
Nearby Similar Homes
Nearby Sold Comparables
Contact Agent
Listing Provided By
Charles B. Doss & Co.










