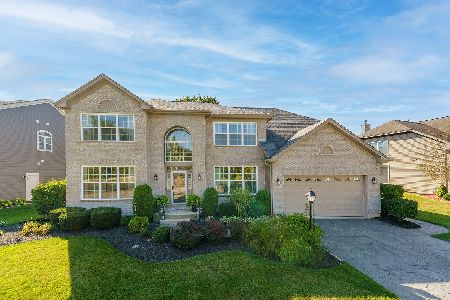1951 Broadsmore Drive, Algonquin, Illinois 60102
$335,000
|
Sold
|
|
| Status: | Closed |
| Sqft: | 0 |
| Cost/Sqft: | — |
| Beds: | 4 |
| Baths: | 3 |
| Year Built: | 2000 |
| Property Taxes: | $6,202 |
| Days On Market: | 6946 |
| Lot Size: | 0,00 |
Description
Bring all offers! This home boasts volume ceilings and open floor plan. xlg kit with hw floors, oak cabinets and island. Fam rm has cozy fireplace. 1st flr den and full 1st flr bath. Large loft upstairs w/ built in shelving, could be 4th bedroom. Mstr ste w/ sitting room, walkin closet, soaker tub and separate shower. Nice size lot and beautiful paver patio in back. LOCATED ON QUITE END OF THE STREET!!
Property Specifics
| Single Family | |
| — | |
| — | |
| 2000 | |
| — | |
| MADISON | |
| No | |
| — |
| Kane | |
| Willoughby Farms Estates | |
| 385 / Annual | |
| — | |
| — | |
| — | |
| 06389037 | |
| 0308129010 |
Nearby Schools
| NAME: | DISTRICT: | DISTANCE: | |
|---|---|---|---|
|
Grade School
Westfield Community School |
300 | — | |
|
Middle School
Westfield Community School |
300 | Not in DB | |
|
High School
H D Jacobs High School |
300 | Not in DB | |
Property History
| DATE: | EVENT: | PRICE: | SOURCE: |
|---|---|---|---|
| 15 Aug, 2007 | Sold | $335,000 | MRED MLS |
| 27 Jul, 2007 | Under contract | $344,900 | MRED MLS |
| — | Last price change | $354,900 | MRED MLS |
| 22 Jan, 2007 | Listed for sale | $385,000 | MRED MLS |
| 26 Jun, 2014 | Sold | $288,000 | MRED MLS |
| 8 May, 2014 | Under contract | $289,000 | MRED MLS |
| 5 May, 2014 | Listed for sale | $289,000 | MRED MLS |
| 31 Aug, 2018 | Sold | $261,200 | MRED MLS |
| 29 May, 2018 | Under contract | $254,100 | MRED MLS |
| 17 May, 2018 | Listed for sale | $254,100 | MRED MLS |
| 17 Jan, 2023 | Sold | $490,000 | MRED MLS |
| 29 Sep, 2022 | Under contract | $484,900 | MRED MLS |
| 6 Sep, 2022 | Listed for sale | $484,900 | MRED MLS |
| 21 Mar, 2025 | Sold | $555,000 | MRED MLS |
| 21 Feb, 2025 | Under contract | $584,000 | MRED MLS |
| — | Last price change | $585,000 | MRED MLS |
| 4 Jan, 2025 | Listed for sale | $585,000 | MRED MLS |
| 22 Jan, 2026 | Listed for sale | $599,000 | MRED MLS |
Room Specifics
Total Bedrooms: 4
Bedrooms Above Ground: 4
Bedrooms Below Ground: 0
Dimensions: —
Floor Type: —
Dimensions: —
Floor Type: —
Dimensions: —
Floor Type: —
Full Bathrooms: 3
Bathroom Amenities: Separate Shower,Double Sink
Bathroom in Basement: 0
Rooms: —
Basement Description: —
Other Specifics
| 2 | |
| — | |
| — | |
| — | |
| — | |
| 104.01X80.72X130.64X139.72 | |
| Unfinished | |
| — | |
| — | |
| — | |
| Not in DB | |
| — | |
| — | |
| — | |
| — |
Tax History
| Year | Property Taxes |
|---|---|
| 2007 | $6,202 |
| 2014 | $7,255 |
| 2018 | $8,004 |
| 2023 | $8,784 |
| 2025 | $10,009 |
| 2026 | $10,538 |
Contact Agent
Nearby Similar Homes
Nearby Sold Comparables
Contact Agent
Listing Provided By
Berkshire Hathaway HomeServices Starck Real Estate












