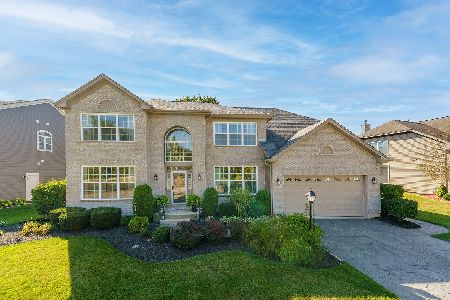1951 Broadsmore Drive, Algonquin, Illinois 60102
$555,000
|
Sold
|
|
| Status: | Closed |
| Sqft: | 2,550 |
| Cost/Sqft: | $229 |
| Beds: | 4 |
| Baths: | 3 |
| Year Built: | 2000 |
| Property Taxes: | $10,009 |
| Days On Market: | 419 |
| Lot Size: | 0,25 |
Description
Gorgeous 4-bedroom 3-bathrooms house with semi-finished full basement. First floor features a spectacular 2 story sunny foyer, with living and dining area, the new kitchen offers 42-inch custom cabinets with quartz countertops. Stainless-steel appliances with double oven, 4 door Samsung fridge, hood and dishwasher. This exquisite Kitchen opens up to a perfect sized family room that has a gas fireplace. First floor also features a full bathroom and 4th bedroom/office and laundry. Beautiful staircase leads you to 3 bedrooms, 2 bathrooms and a loft area. The oversized Master bedroom has plenty of room for your private office, modern master bathroom offers a free-standing soaking tub, shower, led mirror and double sink. Loft area is a perfect place for a playground or a tv area, there are also 2 perfect size bedrooms with a bathroom. This property has everything for you to enjoy! A fenced yard offers a nice size patio, newer shed and a kid's playground (included). Extra-long driveways with a 2-car garage. NEW water heather (2024) Near to shopping, restaurants and more. Great location!
Property Specifics
| Single Family | |
| — | |
| — | |
| 2000 | |
| — | |
| MADISON | |
| No | |
| 0.25 |
| Kane | |
| Willoughby Farms Estates | |
| 550 / Annual | |
| — | |
| — | |
| — | |
| 12264478 | |
| 0308129010 |
Nearby Schools
| NAME: | DISTRICT: | DISTANCE: | |
|---|---|---|---|
|
Grade School
Westfield Community School |
300 | — | |
|
Middle School
Westfield Community School |
300 | Not in DB | |
|
High School
H D Jacobs High School |
300 | Not in DB | |
Property History
| DATE: | EVENT: | PRICE: | SOURCE: |
|---|---|---|---|
| 15 Aug, 2007 | Sold | $335,000 | MRED MLS |
| 27 Jul, 2007 | Under contract | $344,900 | MRED MLS |
| — | Last price change | $354,900 | MRED MLS |
| 22 Jan, 2007 | Listed for sale | $385,000 | MRED MLS |
| 26 Jun, 2014 | Sold | $288,000 | MRED MLS |
| 8 May, 2014 | Under contract | $289,000 | MRED MLS |
| 5 May, 2014 | Listed for sale | $289,000 | MRED MLS |
| 31 Aug, 2018 | Sold | $261,200 | MRED MLS |
| 29 May, 2018 | Under contract | $254,100 | MRED MLS |
| 17 May, 2018 | Listed for sale | $254,100 | MRED MLS |
| 17 Jan, 2023 | Sold | $490,000 | MRED MLS |
| 29 Sep, 2022 | Under contract | $484,900 | MRED MLS |
| 6 Sep, 2022 | Listed for sale | $484,900 | MRED MLS |
| 21 Mar, 2025 | Sold | $555,000 | MRED MLS |
| 21 Feb, 2025 | Under contract | $584,000 | MRED MLS |
| — | Last price change | $585,000 | MRED MLS |
| 4 Jan, 2025 | Listed for sale | $585,000 | MRED MLS |
| 4 Feb, 2026 | Under contract | $599,000 | MRED MLS |
| 22 Jan, 2026 | Listed for sale | $599,000 | MRED MLS |
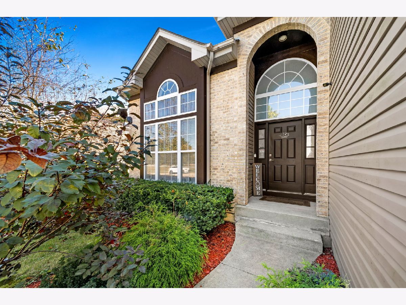
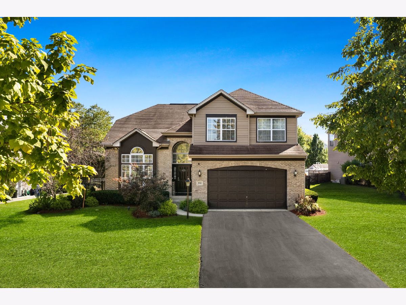
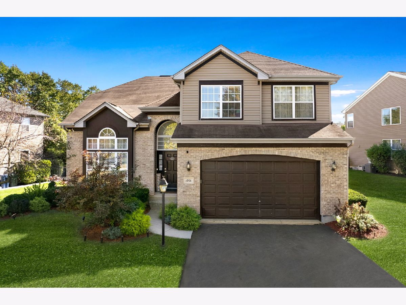
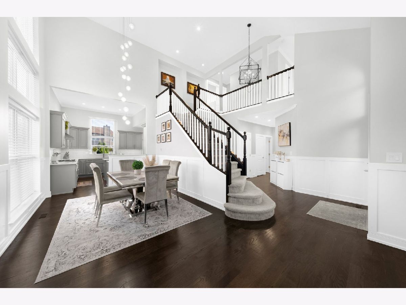
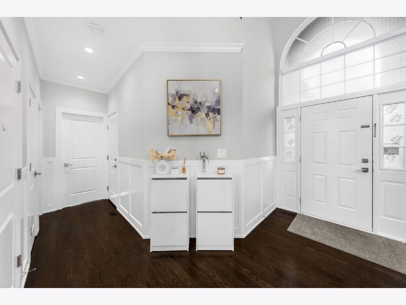
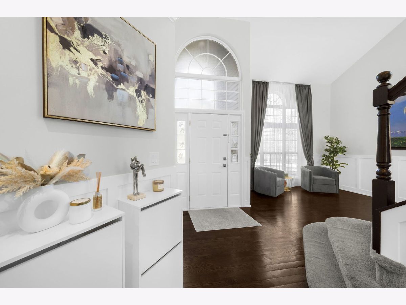
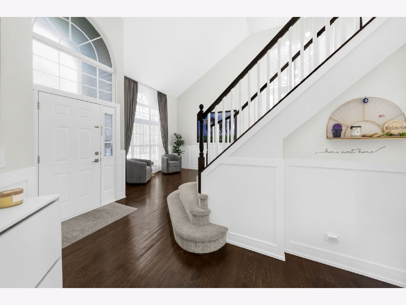
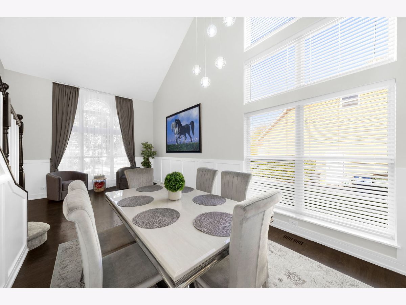
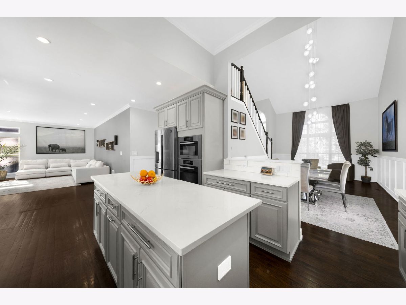
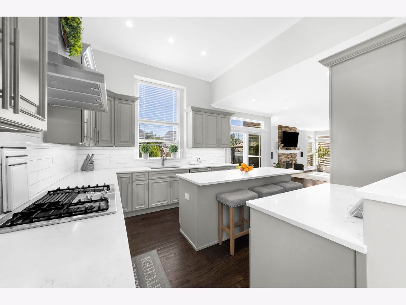
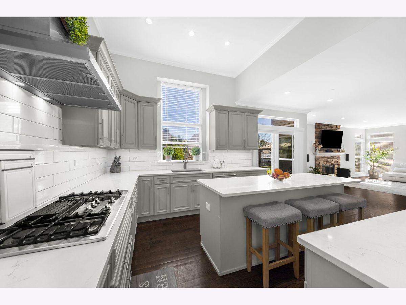
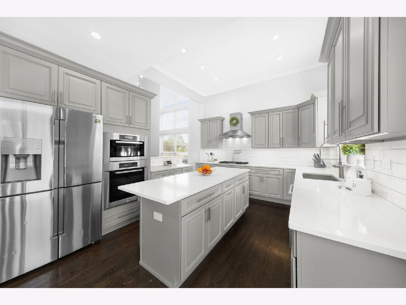
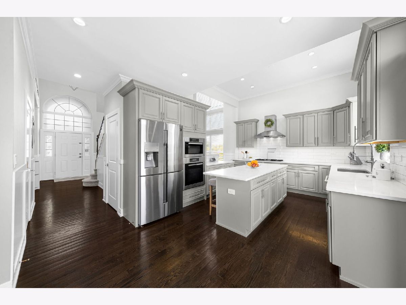
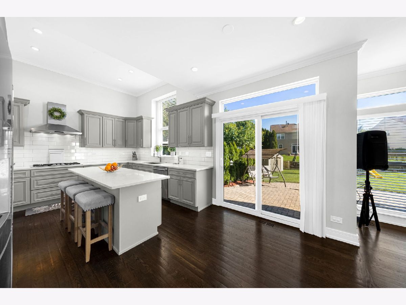
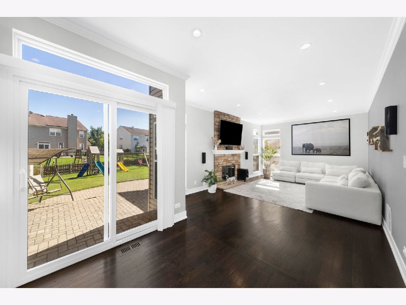
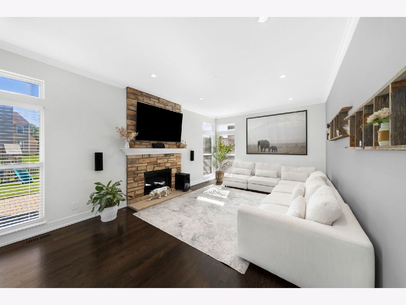
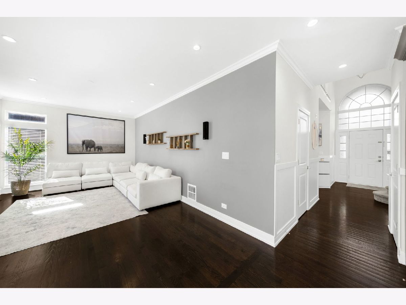
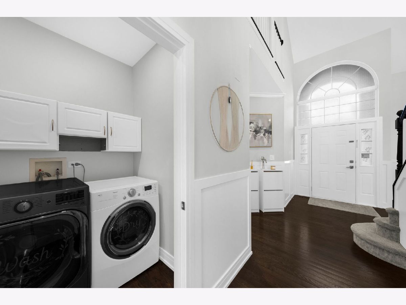
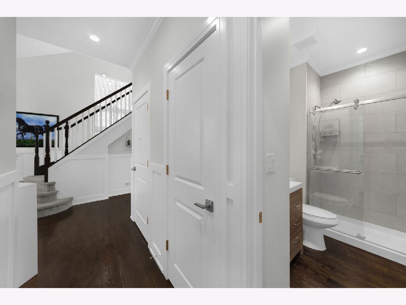
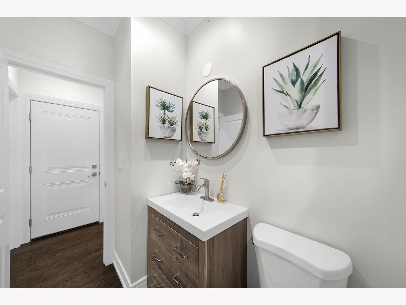
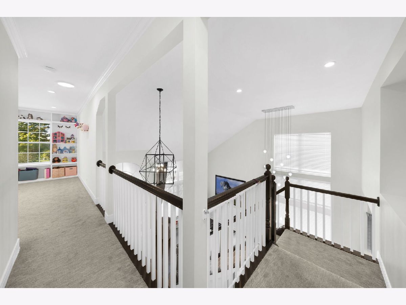
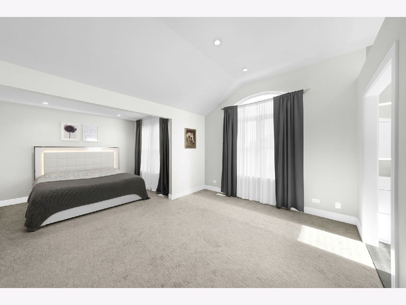
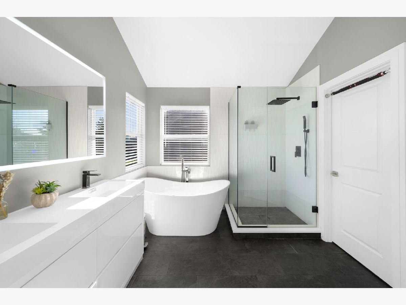
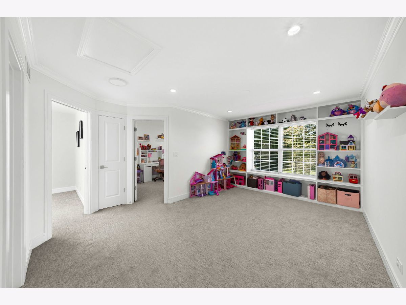
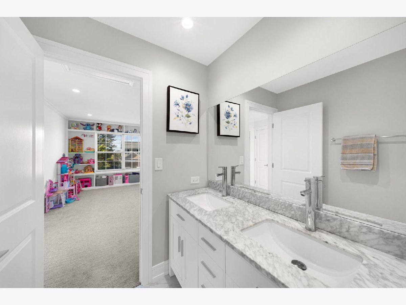
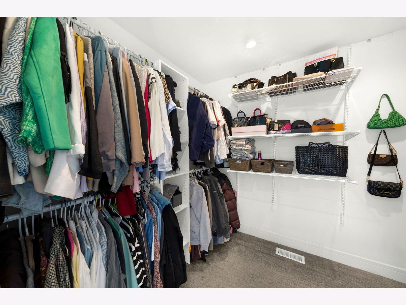
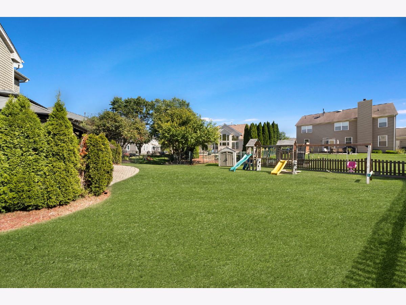
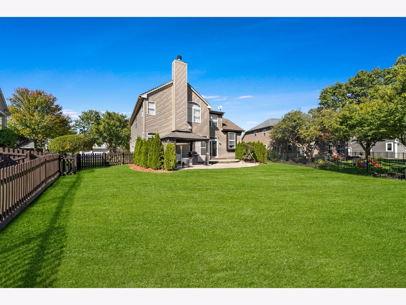
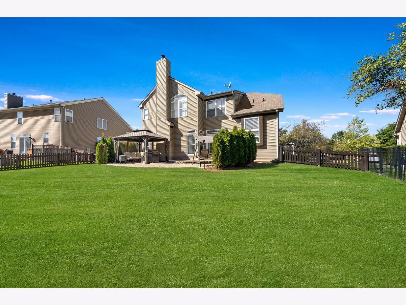
Room Specifics
Total Bedrooms: 4
Bedrooms Above Ground: 4
Bedrooms Below Ground: 0
Dimensions: —
Floor Type: —
Dimensions: —
Floor Type: —
Dimensions: —
Floor Type: —
Full Bathrooms: 3
Bathroom Amenities: Separate Shower,Double Sink,Soaking Tub
Bathroom in Basement: 0
Rooms: —
Basement Description: Partially Finished,Bathroom Rough-In,Storage Space
Other Specifics
| 2 | |
| — | |
| Asphalt | |
| — | |
| — | |
| 104.01X80.72X130.64X139.72 | |
| Unfinished | |
| — | |
| — | |
| — | |
| Not in DB | |
| — | |
| — | |
| — | |
| — |
Tax History
| Year | Property Taxes |
|---|---|
| 2007 | $6,202 |
| 2014 | $7,255 |
| 2018 | $8,004 |
| 2023 | $8,784 |
| 2025 | $10,009 |
| 2026 | $10,538 |
Contact Agent
Nearby Similar Homes
Nearby Sold Comparables
Contact Agent
Listing Provided By
Your House Realty









