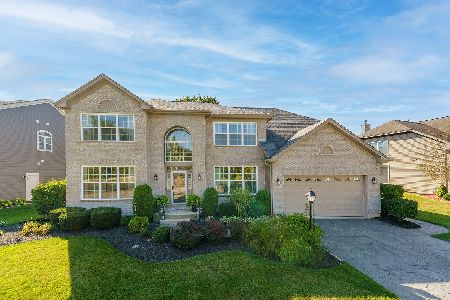1951 Broadsmore Drive, Algonquin, Illinois 60102
$288,000
|
Sold
|
|
| Status: | Closed |
| Sqft: | 2,500 |
| Cost/Sqft: | $116 |
| Beds: | 4 |
| Baths: | 3 |
| Year Built: | 2000 |
| Property Taxes: | $7,255 |
| Days On Market: | 4240 |
| Lot Size: | 0,00 |
Description
There is room to roam in this beautifully maintained,Large & Bright 4bed/3bath home. Many recent updates including New MSTR bath! Freshly painted w/crown molding & newly carpeted. Great upstairs 'Loft' can be easily converted to 5th bed or play area! Eat in kitchen,1st FL W/D,Gas Fireplace in FR.MSTR Suite w/sitting area & Elfa WIC. Beautifully manicured lawn w/Brick Paver Patio & Fire Pit.
Property Specifics
| Single Family | |
| — | |
| Contemporary | |
| 2000 | |
| Full | |
| MADISON | |
| No | |
| — |
| Kane | |
| Willoughby Farms Estates | |
| 415 / Annual | |
| None | |
| Public | |
| Public Sewer | |
| 08605991 | |
| 0308129010 |
Nearby Schools
| NAME: | DISTRICT: | DISTANCE: | |
|---|---|---|---|
|
Grade School
Westfield Community School |
300 | — | |
|
Middle School
Westfield Community School |
300 | Not in DB | |
|
High School
H D Jacobs High School |
300 | Not in DB | |
Property History
| DATE: | EVENT: | PRICE: | SOURCE: |
|---|---|---|---|
| 15 Aug, 2007 | Sold | $335,000 | MRED MLS |
| 27 Jul, 2007 | Under contract | $344,900 | MRED MLS |
| — | Last price change | $354,900 | MRED MLS |
| 22 Jan, 2007 | Listed for sale | $385,000 | MRED MLS |
| 26 Jun, 2014 | Sold | $288,000 | MRED MLS |
| 8 May, 2014 | Under contract | $289,000 | MRED MLS |
| 5 May, 2014 | Listed for sale | $289,000 | MRED MLS |
| 31 Aug, 2018 | Sold | $261,200 | MRED MLS |
| 29 May, 2018 | Under contract | $254,100 | MRED MLS |
| 17 May, 2018 | Listed for sale | $254,100 | MRED MLS |
| 17 Jan, 2023 | Sold | $490,000 | MRED MLS |
| 29 Sep, 2022 | Under contract | $484,900 | MRED MLS |
| 6 Sep, 2022 | Listed for sale | $484,900 | MRED MLS |
| 21 Mar, 2025 | Sold | $555,000 | MRED MLS |
| 21 Feb, 2025 | Under contract | $584,000 | MRED MLS |
| — | Last price change | $585,000 | MRED MLS |
| 4 Jan, 2025 | Listed for sale | $585,000 | MRED MLS |
Room Specifics
Total Bedrooms: 4
Bedrooms Above Ground: 4
Bedrooms Below Ground: 0
Dimensions: —
Floor Type: Carpet
Dimensions: —
Floor Type: Carpet
Dimensions: —
Floor Type: Carpet
Full Bathrooms: 3
Bathroom Amenities: Separate Shower,Double Sink
Bathroom in Basement: 0
Rooms: Eating Area,Foyer,Loft
Basement Description: Unfinished
Other Specifics
| 2 | |
| Concrete Perimeter | |
| Asphalt | |
| Patio, Brick Paver Patio | |
| Corner Lot,Landscaped | |
| 104.01X80.72X130.64X139.72 | |
| Unfinished | |
| Full | |
| Vaulted/Cathedral Ceilings, Skylight(s), Bar-Dry, First Floor Bedroom | |
| Range, Microwave, Dishwasher, Refrigerator, Washer, Dryer, Disposal | |
| Not in DB | |
| Sidewalks, Street Lights, Street Paved | |
| — | |
| — | |
| — |
Tax History
| Year | Property Taxes |
|---|---|
| 2007 | $6,202 |
| 2014 | $7,255 |
| 2018 | $8,004 |
| 2023 | $8,784 |
| 2025 | $10,009 |
Contact Agent
Nearby Similar Homes
Nearby Sold Comparables
Contact Agent
Listing Provided By
d'aprile properties







