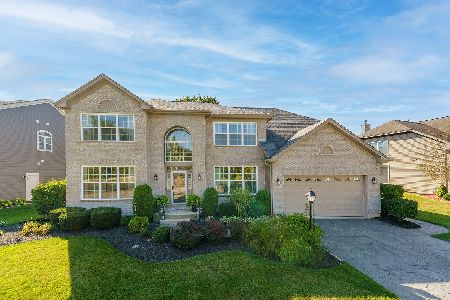1941 Broadsmore Drive, Algonquin, Illinois 60102
$310,000
|
Sold
|
|
| Status: | Closed |
| Sqft: | 0 |
| Cost/Sqft: | — |
| Beds: | 4 |
| Baths: | 3 |
| Year Built: | 2000 |
| Property Taxes: | $7,471 |
| Days On Market: | 6326 |
| Lot Size: | 0,00 |
Description
Picture Perfect w/upgrades galore! New siding, garage dr & stamped concrete drive welcomes you into White Ash HW flr w/Brazilian Cherry inlay. Kitchen is adorned by tons of 42" cab & custom tile backsplash. 2 story great room offers dramatic windows w/custom remote window treatments, custom built enter ctr w/65" HD TV & sur sound. Deluxe mstr suite w/huge walk in. Bonus loft (4th bdr). Bsmt is framed w/bath rough in!
Property Specifics
| Single Family | |
| — | |
| Contemporary | |
| 2000 | |
| Partial | |
| GORGEOUS | |
| Yes | |
| — |
| Kane | |
| Willoughby Farms Estates | |
| 385 / Annual | |
| Other | |
| Public,Community Well | |
| Public Sewer | |
| 06998624 | |
| 0308129009 |
Nearby Schools
| NAME: | DISTRICT: | DISTANCE: | |
|---|---|---|---|
|
Grade School
Westfield Community School |
300 | — | |
|
Middle School
Westfield Community School |
300 | Not in DB | |
|
High School
H D Jacobs High School |
300 | Not in DB | |
Property History
| DATE: | EVENT: | PRICE: | SOURCE: |
|---|---|---|---|
| 2 Oct, 2009 | Sold | $310,000 | MRED MLS |
| 11 Aug, 2009 | Under contract | $329,900 | MRED MLS |
| — | Last price change | $369,900 | MRED MLS |
| 18 Aug, 2008 | Listed for sale | $369,900 | MRED MLS |
| 15 Dec, 2014 | Sold | $305,000 | MRED MLS |
| 9 Oct, 2014 | Under contract | $319,900 | MRED MLS |
| 3 Sep, 2014 | Listed for sale | $319,900 | MRED MLS |
| 30 Oct, 2024 | Sold | $540,000 | MRED MLS |
| 30 Oct, 2024 | Under contract | $540,000 | MRED MLS |
| 30 Oct, 2024 | Listed for sale | $540,000 | MRED MLS |
Room Specifics
Total Bedrooms: 4
Bedrooms Above Ground: 4
Bedrooms Below Ground: 0
Dimensions: —
Floor Type: Carpet
Dimensions: —
Floor Type: Carpet
Dimensions: —
Floor Type: Carpet
Full Bathrooms: 3
Bathroom Amenities: Separate Shower,Double Sink
Bathroom in Basement: 0
Rooms: Foyer,Gallery,Loft,Sitting Room,Utility Room-1st Floor
Basement Description: Unfinished,Crawl
Other Specifics
| 2 | |
| Concrete Perimeter | |
| Concrete | |
| Patio | |
| Water View | |
| 1 X 1 | |
| — | |
| Full | |
| Vaulted/Cathedral Ceilings | |
| Range, Microwave, Dishwasher, Refrigerator, Washer, Dryer, Disposal | |
| Not in DB | |
| Sidewalks, Street Lights, Street Paved | |
| — | |
| — | |
| — |
Tax History
| Year | Property Taxes |
|---|---|
| 2009 | $7,471 |
| 2014 | $7,655 |
| 2024 | $9,606 |
Contact Agent
Nearby Similar Homes
Nearby Sold Comparables
Contact Agent
Listing Provided By
RE/MAX Unlimited Northwest







