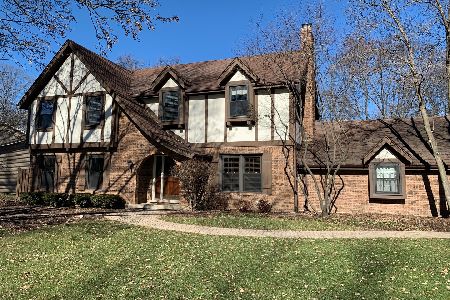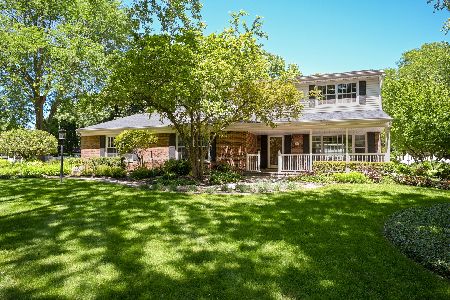2S541 Seneca Drive, Wheaton, Illinois 60189
$432,500
|
Sold
|
|
| Status: | Closed |
| Sqft: | 2,450 |
| Cost/Sqft: | $184 |
| Beds: | 4 |
| Baths: | 4 |
| Year Built: | 1974 |
| Property Taxes: | $7,718 |
| Days On Market: | 4759 |
| Lot Size: | 0,46 |
Description
Immaculate Arrowhead Home! Updated Kitchen with granite and Stainless Steel appliances. Updated Master with walk-in closet. Family Room with fireplace. Beautiful Hardwood floors in most rooms. First floor laundry. Huge Finished Basement with bathroom and wet bar. Wonderful screened porch with view of large backyard. Walk to Herrick, Prairie path, Wiesbrook and Wheaton Warrenvile South.
Property Specifics
| Single Family | |
| — | |
| Tudor | |
| 1974 | |
| Full | |
| — | |
| No | |
| 0.46 |
| Du Page | |
| Arrowhead | |
| 0 / Not Applicable | |
| None | |
| Lake Michigan | |
| Public Sewer | |
| 08257168 | |
| 0530409032 |
Nearby Schools
| NAME: | DISTRICT: | DISTANCE: | |
|---|---|---|---|
|
Grade School
Wiesbrook Elementary School |
200 | — | |
|
Middle School
Hubble Middle School |
200 | Not in DB | |
|
High School
Wheaton Warrenville South H S |
200 | Not in DB | |
Property History
| DATE: | EVENT: | PRICE: | SOURCE: |
|---|---|---|---|
| 14 Mar, 2013 | Sold | $432,500 | MRED MLS |
| 4 Feb, 2013 | Under contract | $449,900 | MRED MLS |
| 25 Jan, 2013 | Listed for sale | $449,900 | MRED MLS |
| 28 Apr, 2023 | Sold | $650,000 | MRED MLS |
| 26 Feb, 2023 | Under contract | $649,900 | MRED MLS |
| 17 Feb, 2023 | Listed for sale | $649,900 | MRED MLS |
Room Specifics
Total Bedrooms: 4
Bedrooms Above Ground: 4
Bedrooms Below Ground: 0
Dimensions: —
Floor Type: Hardwood
Dimensions: —
Floor Type: Hardwood
Dimensions: —
Floor Type: Hardwood
Full Bathrooms: 4
Bathroom Amenities: Whirlpool
Bathroom in Basement: 1
Rooms: Foyer,Recreation Room,Screened Porch,Storage,Walk In Closet
Basement Description: Finished
Other Specifics
| 2 | |
| — | |
| Asphalt | |
| Porch Screened, Storms/Screens | |
| Corner Lot | |
| 93X16X58X54X140X67X129 | |
| — | |
| Full | |
| Bar-Wet, Hardwood Floors, First Floor Laundry | |
| Range, Microwave, Dishwasher, High End Refrigerator, Washer, Dryer, Disposal, Stainless Steel Appliance(s) | |
| Not in DB | |
| Horse-Riding Trails, Sidewalks, Street Paved | |
| — | |
| — | |
| Wood Burning, Gas Starter |
Tax History
| Year | Property Taxes |
|---|---|
| 2013 | $7,718 |
| 2023 | $9,642 |
Contact Agent
Nearby Sold Comparables
Contact Agent
Listing Provided By
Berkshire Hathaway HomeServices KoenigRubloff








