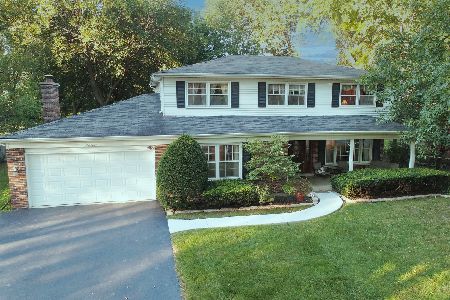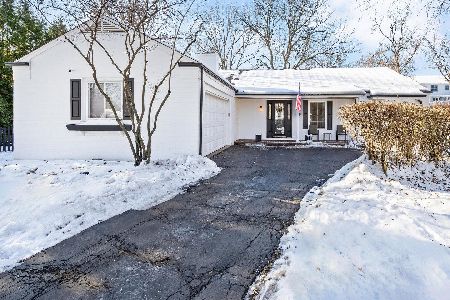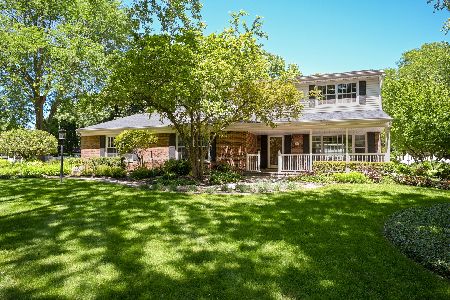2S541 Seneca Drive, Wheaton, Illinois 60189
$650,000
|
Sold
|
|
| Status: | Closed |
| Sqft: | 2,714 |
| Cost/Sqft: | $239 |
| Beds: | 4 |
| Baths: | 4 |
| Year Built: | 1974 |
| Property Taxes: | $9,642 |
| Days On Market: | 1035 |
| Lot Size: | 0,46 |
Description
Gorgeous home on estate sized corner lot in popular Arrowhead subdivision. Over 3200 sq ft of living space. This updated home features a light & bright neutral decor with beautiful hardwood floors on both levels. A brick paver walkway and covered porch welcomes your guests. Plenty of windows flood every room with lots of natural light. An open foyer and good first floor layout offers great entertaining space. There is an oversized living room for those more formal get-togethers. Off the living room is a formal dining room. The large family room will certainly hold all your guests and it features a wood burning brick fireplace. The updated kitchen is spacious and features plenty of cabinet space, granite counters, stainless appliances and custom pantry. There is also a large quartz prep island with seating. Adjoining the kitchen is a heated 4 season room with vaulted ceiling offering walls of windows and direct access to the patio. Down the hall there is mud room adjoining the garage. Upstairs features a huge master suite with HWD floors and a walk-in closet. There is an updated master bath too. Down the hall are three more good sized bedrooms- all with HWD floors - two with their own walk in closets. There is 2nd floor laundry an updated hall bath as well. The basement offers additional living space. It features a recreation area, an exercise area, a wet bar and half bath too. There is a large storage room as well. Step outside to the custom paver patio and large lush yard with mature trees, fruit bearing bushes and perennial gardens. There is a storage shed as well. Plenty of attic storage with plywood floors. Lots of updates including windows, furnace, 200 Amp Service, baths and more. You will love where you live. The Arrowhead subdivision consists of large homes on big lots close to everything you need. This lovely home is well cared for and is well maintained inside & out. This is within walking distance to Wiesbrook elementary and WWS high school, parks, the prairie path and only a bike ride to Herrick Lake, downtown Wheaton and more. If you like entertaining friends and family - this is your place to be. This will sell fast!
Property Specifics
| Single Family | |
| — | |
| — | |
| 1974 | |
| — | |
| — | |
| No | |
| 0.46 |
| Du Page | |
| Arrowhead | |
| 0 / Not Applicable | |
| — | |
| — | |
| — | |
| 11717455 | |
| 0530409032 |
Nearby Schools
| NAME: | DISTRICT: | DISTANCE: | |
|---|---|---|---|
|
Grade School
Wiesbrook Elementary School |
200 | — | |
|
Middle School
Hubble Middle School |
200 | Not in DB | |
|
High School
Wheaton Warrenville South H S |
200 | Not in DB | |
Property History
| DATE: | EVENT: | PRICE: | SOURCE: |
|---|---|---|---|
| 14 Mar, 2013 | Sold | $432,500 | MRED MLS |
| 4 Feb, 2013 | Under contract | $449,900 | MRED MLS |
| 25 Jan, 2013 | Listed for sale | $449,900 | MRED MLS |
| 28 Apr, 2023 | Sold | $650,000 | MRED MLS |
| 26 Feb, 2023 | Under contract | $649,900 | MRED MLS |
| 17 Feb, 2023 | Listed for sale | $649,900 | MRED MLS |
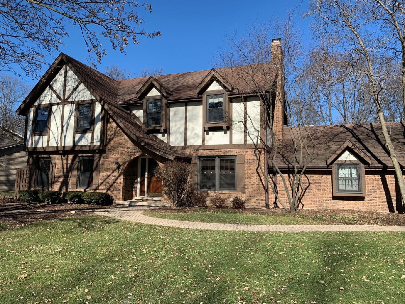
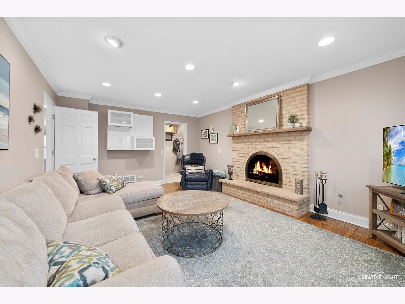
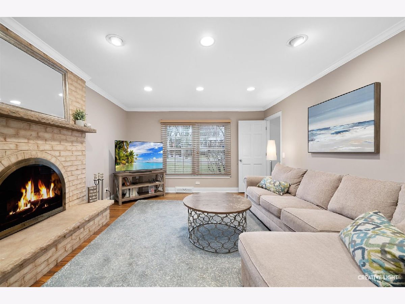
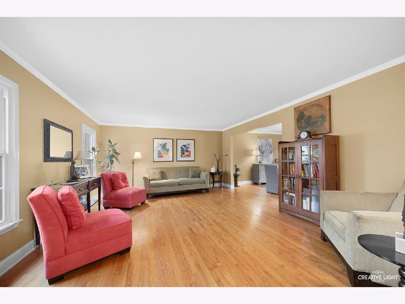
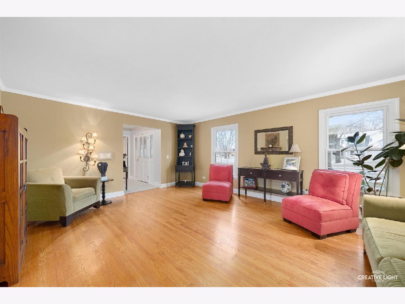
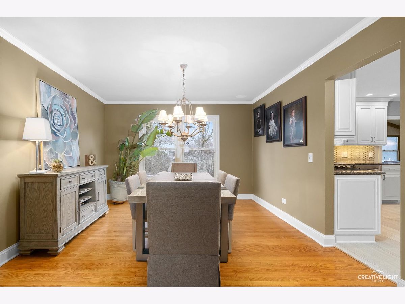
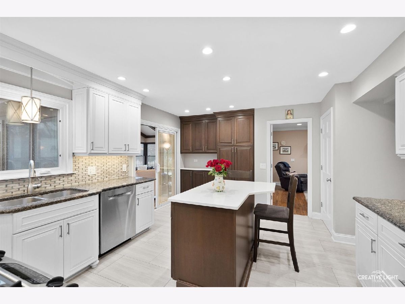
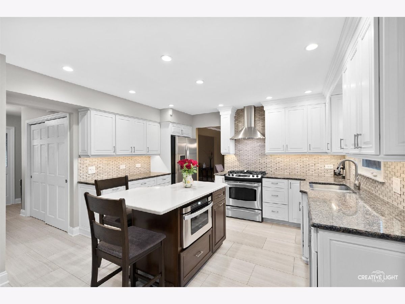
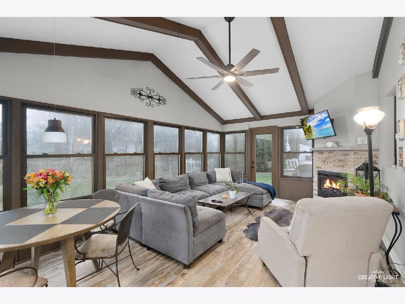
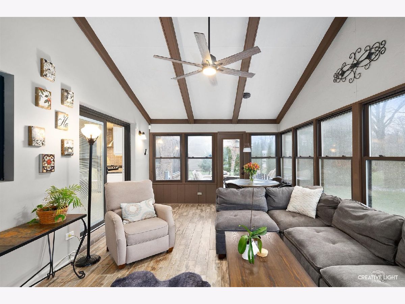
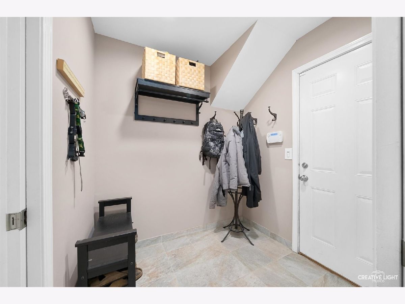
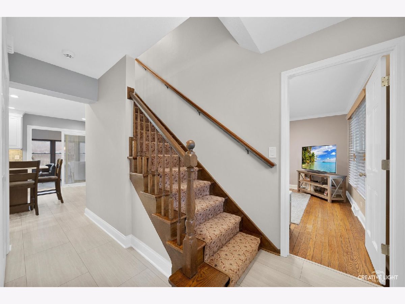
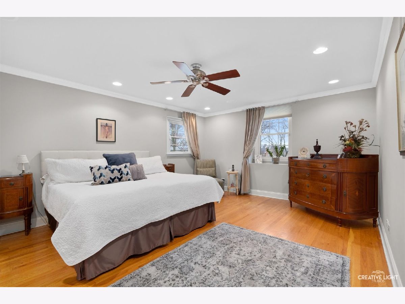
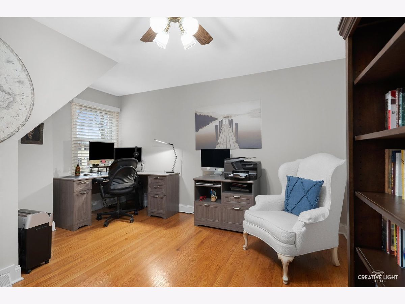
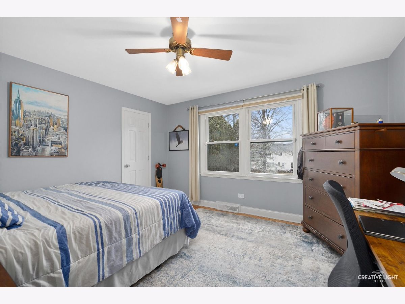
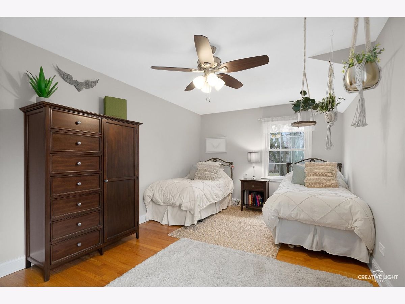
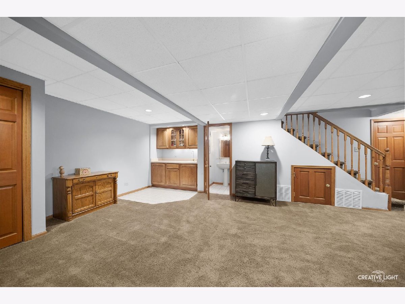
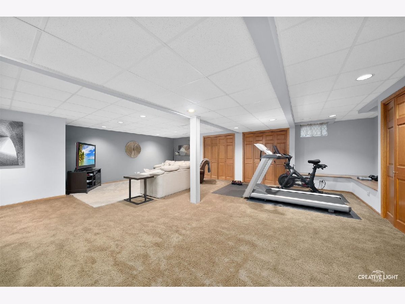
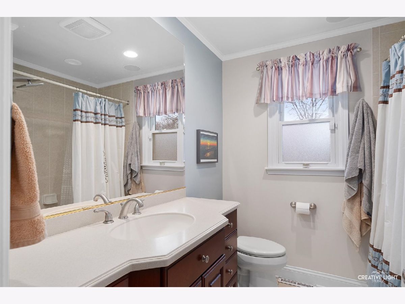
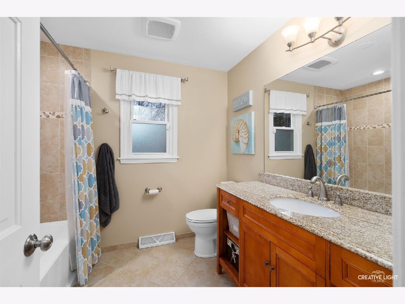
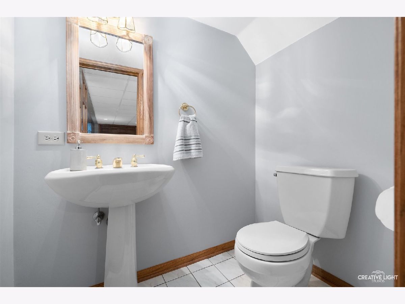
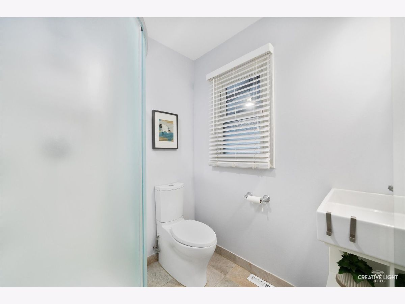
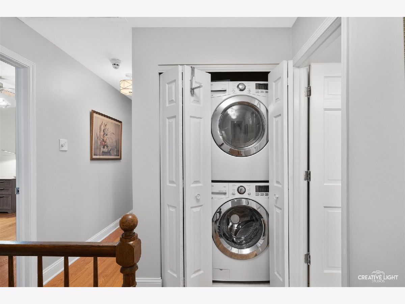
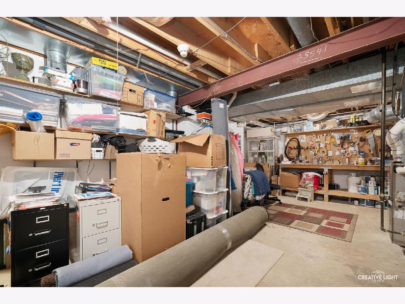
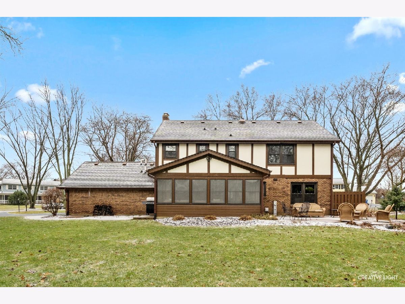
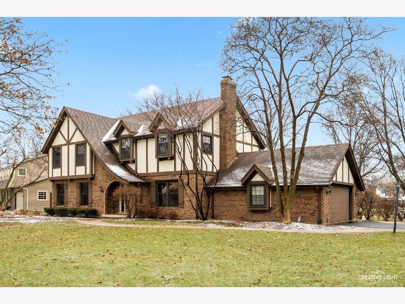
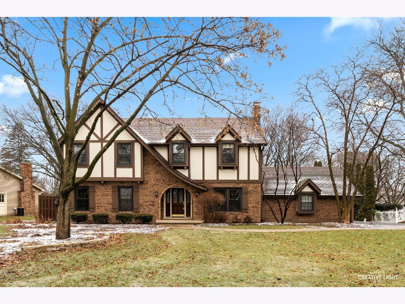
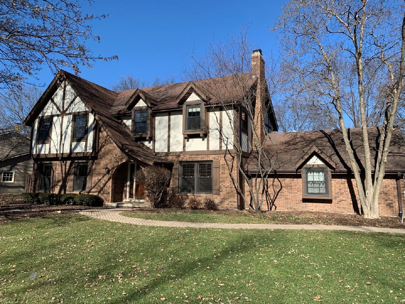
Room Specifics
Total Bedrooms: 4
Bedrooms Above Ground: 4
Bedrooms Below Ground: 0
Dimensions: —
Floor Type: —
Dimensions: —
Floor Type: —
Dimensions: —
Floor Type: —
Full Bathrooms: 4
Bathroom Amenities: —
Bathroom in Basement: 1
Rooms: —
Basement Description: Finished
Other Specifics
| 2 | |
| — | |
| Asphalt | |
| — | |
| — | |
| 54X125 | |
| Pull Down Stair,Unfinished | |
| — | |
| — | |
| — | |
| Not in DB | |
| — | |
| — | |
| — | |
| — |
Tax History
| Year | Property Taxes |
|---|---|
| 2013 | $7,718 |
| 2023 | $9,642 |
Contact Agent
Nearby Similar Homes
Nearby Sold Comparables
Contact Agent
Listing Provided By
Realstar Realty, Inc

